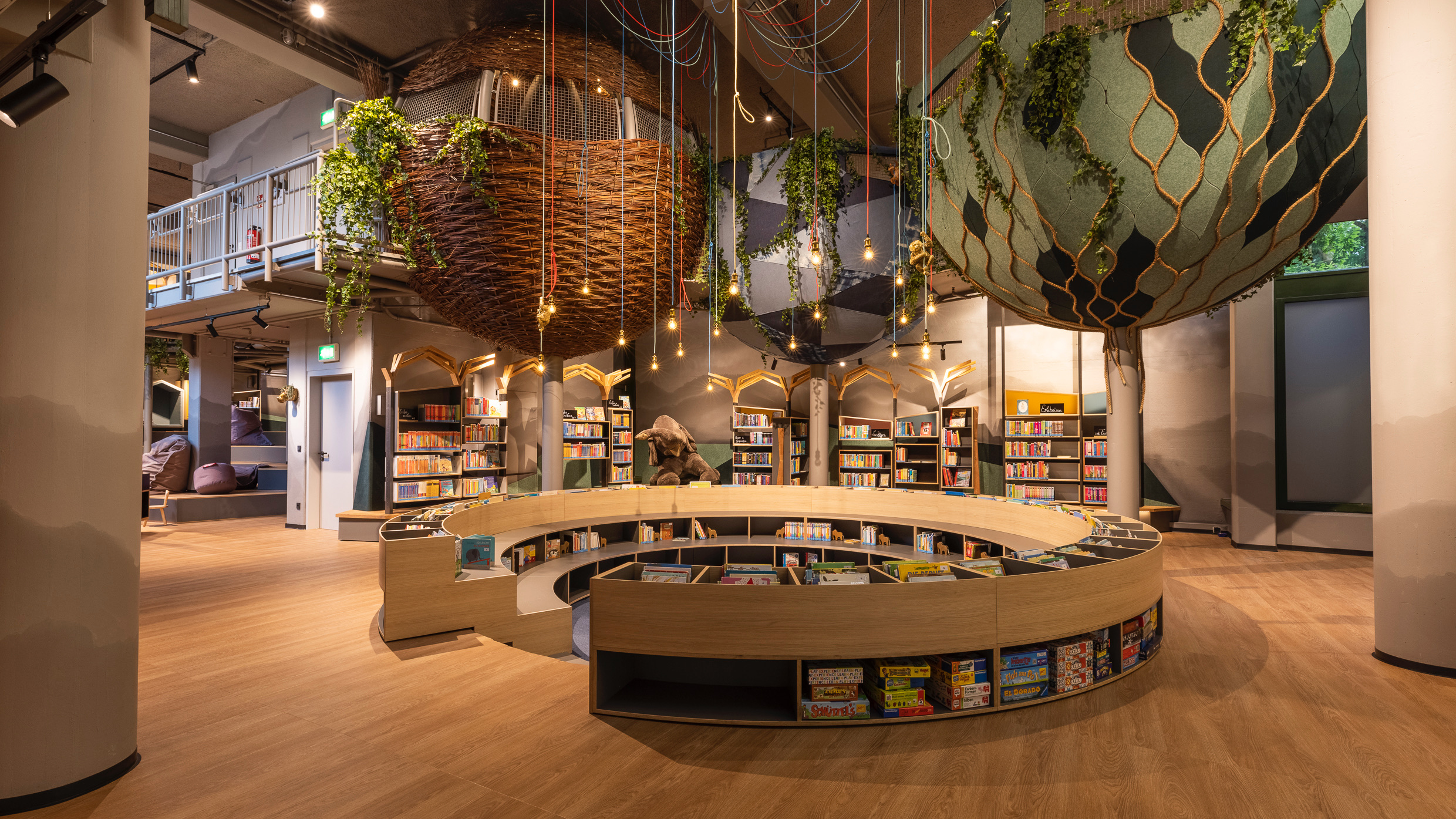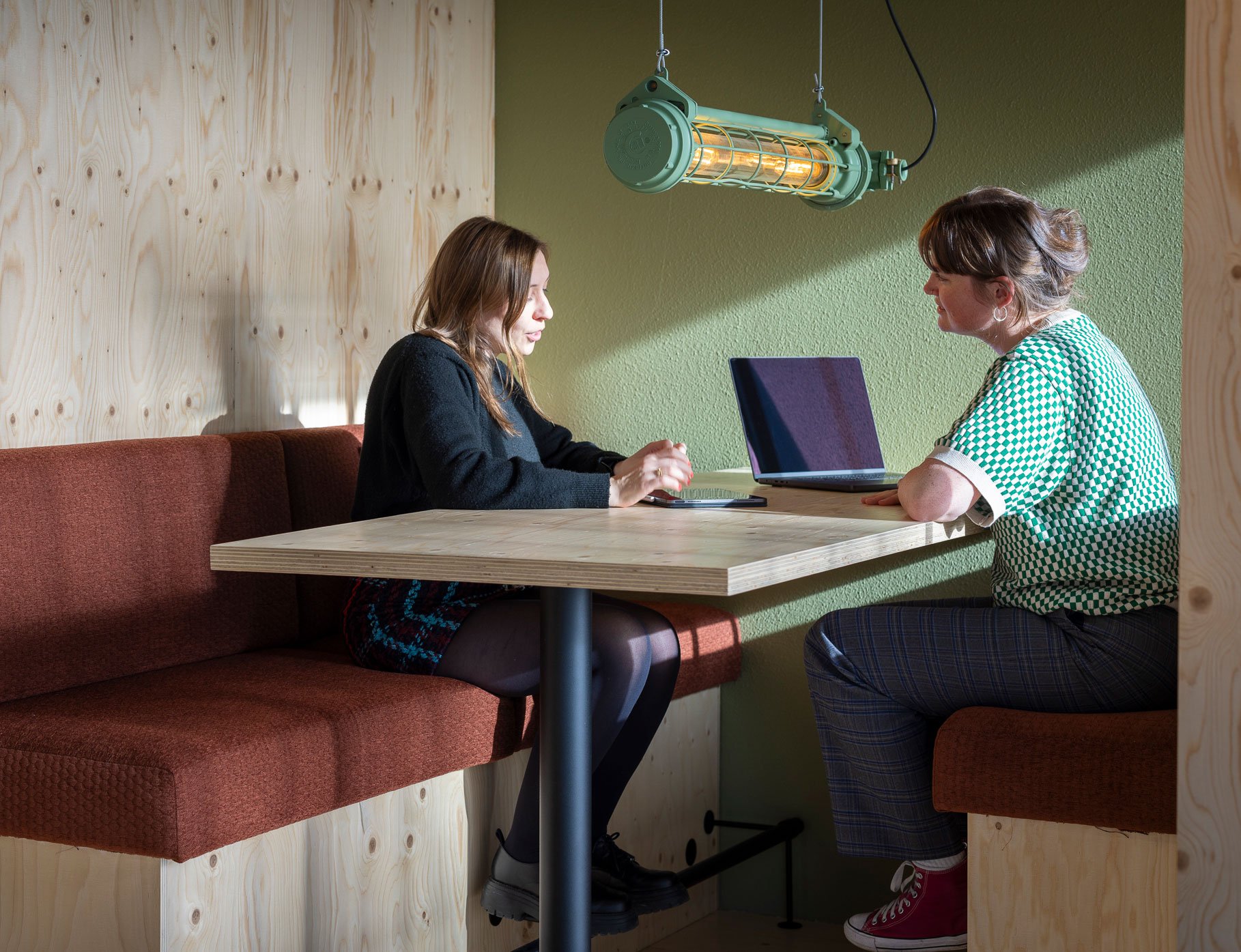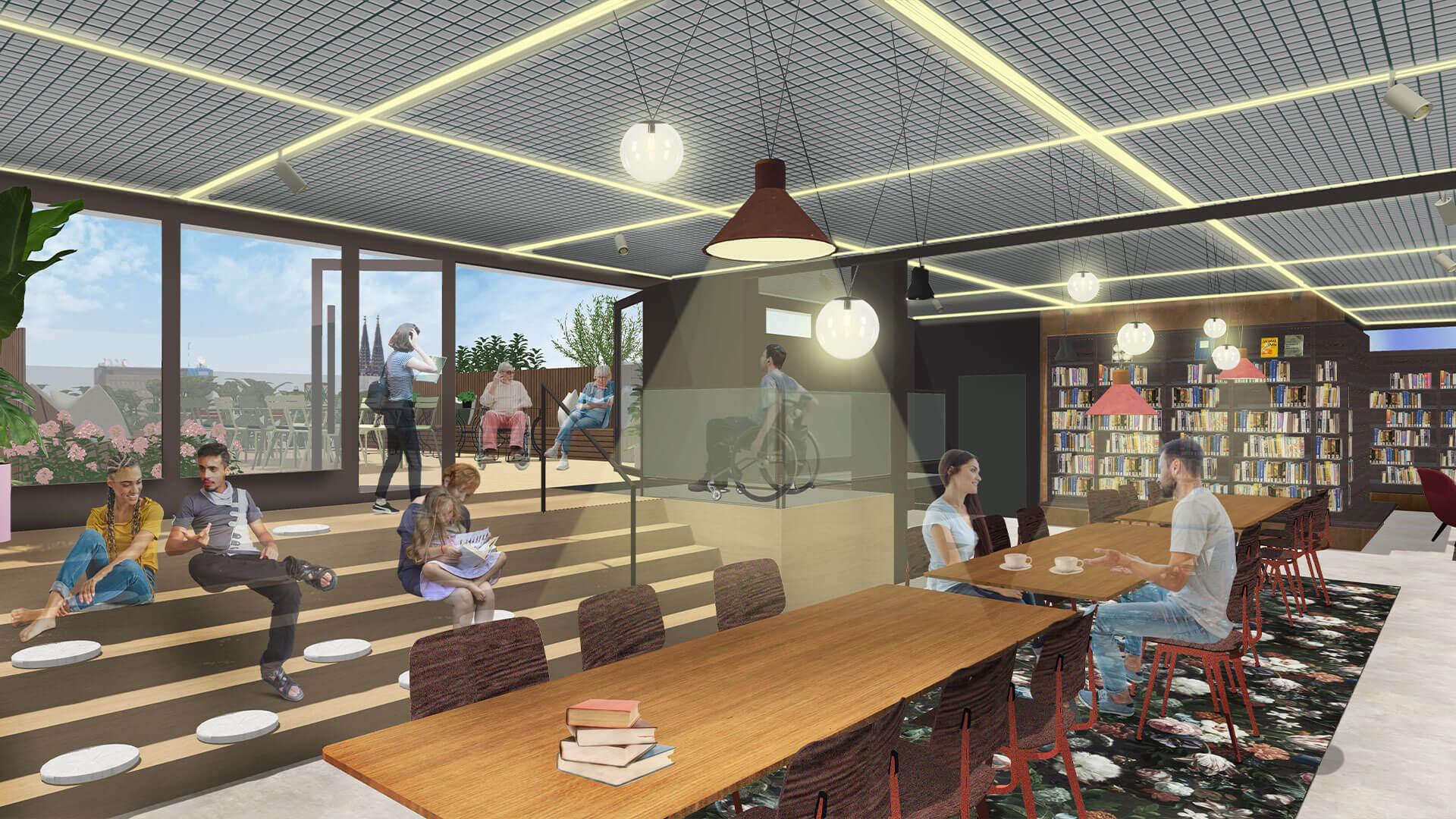INSPIRATION FROM INTERNATIONAL TRANSFORMATION
The Cologne Central Library was an avant-garde establishment when opened in the late 1970s. However, it is now in need of technical renovation and revitalization. With a diverse set of users and an evolving library role, a new interior design (completion 2027) will align with the concept of a community lab. As described by Dutch painter Willem de Kooning, “I have to change to stay the same”, the library will shine the spotlight on its users’ diversity, strengthening its role as a non-commercial third place. The Dutch architectural bureaus includi, led by Creative Director Aat Vos, and MARS Interieurarchitecten, in collaboration with the German bureau Pell Architekten, have been commissioned for the library’s large-scale transformation. In multifaceted Cologne, Germany’s fourth-largest city, the streets and squares are filled with buildings from the 1950s, 1960s and 1970s. So too is the Zentralbibliothek – the flagship of Stadtbibliothek Köln – with its distinctive brutalist architecture from 1979.
A strong architectural ceiling lattice with integrated lighting forms a striking ‘grid’ of the 14,500 m² library building and intentionally evokes the image of an open bookshelf. The Central Library is also part of the ‘Kulturquartier’ (a cultural hub) near the centrally located Neumarkt: In the immediate vicinity of several museums, galleries and the Adult Education Center. After decades, it was time for a complete renovation. Inspired by the transforming international library landscape, the Cologne City Library, for which includi had already designed the City District Kalk Library, decided to collaborate with the office again. Includi designed the interior and its underlying concept (design planning / HOAI performance phase 3), also handling artistic direction for the interior… [read more via the downloadable]

Discover our inclusive places

