Projects
Discover our inclusive places
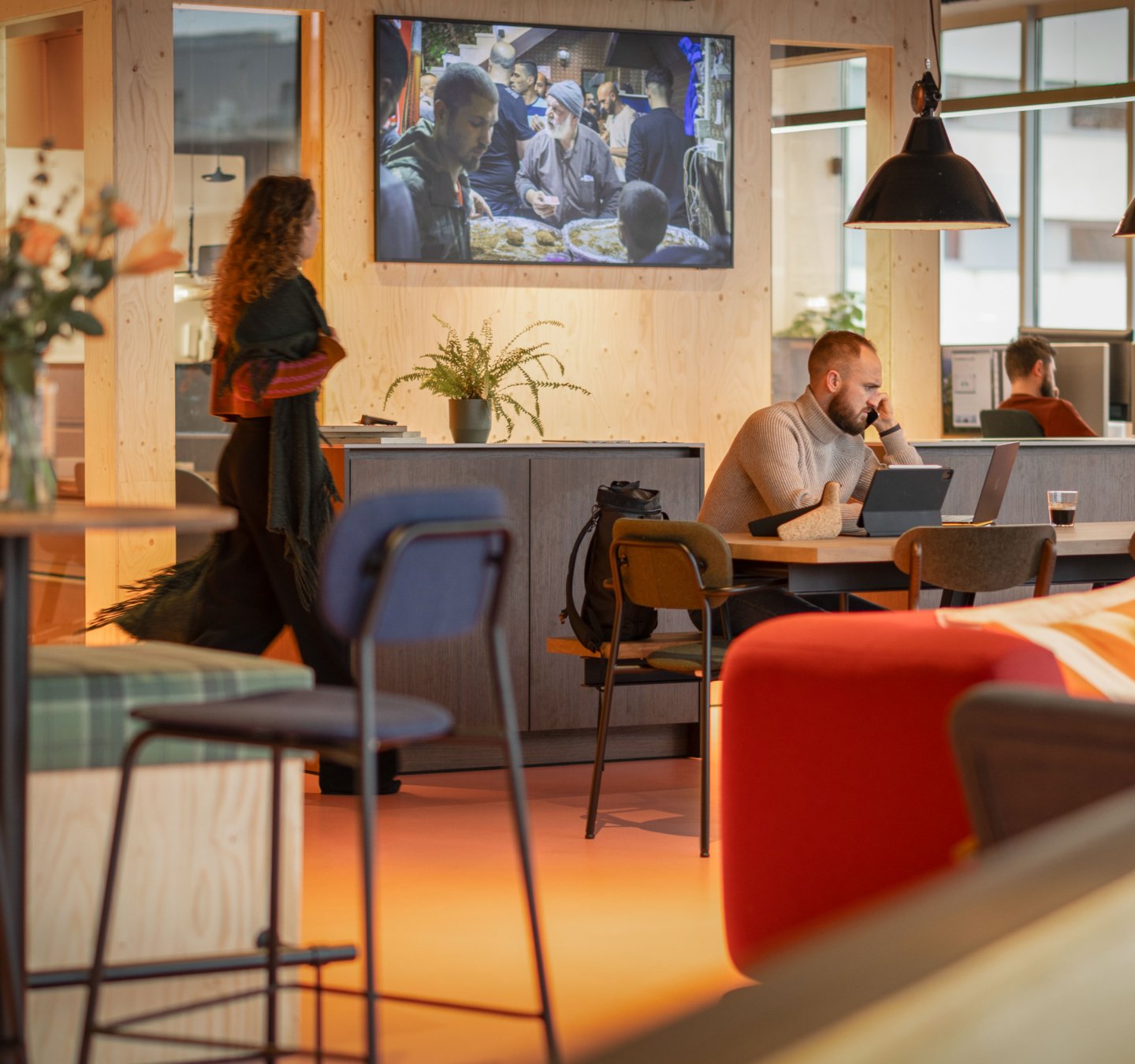
Cafe |
Lounge |
Office
Office includi Groningen
Our New Home
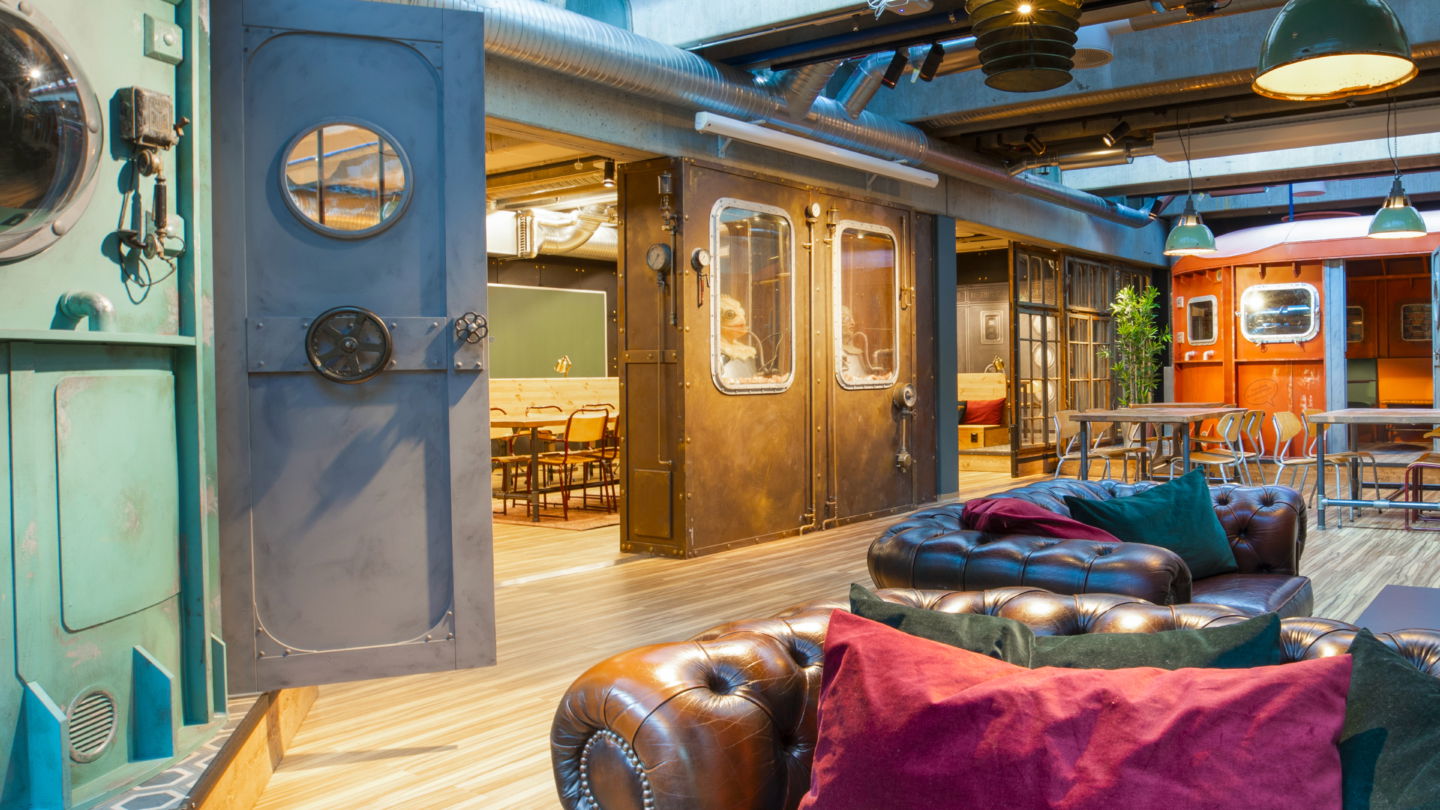
Education |
Library |
Lounge
Data Lab University of Stavanger
Diving into the deep distinction
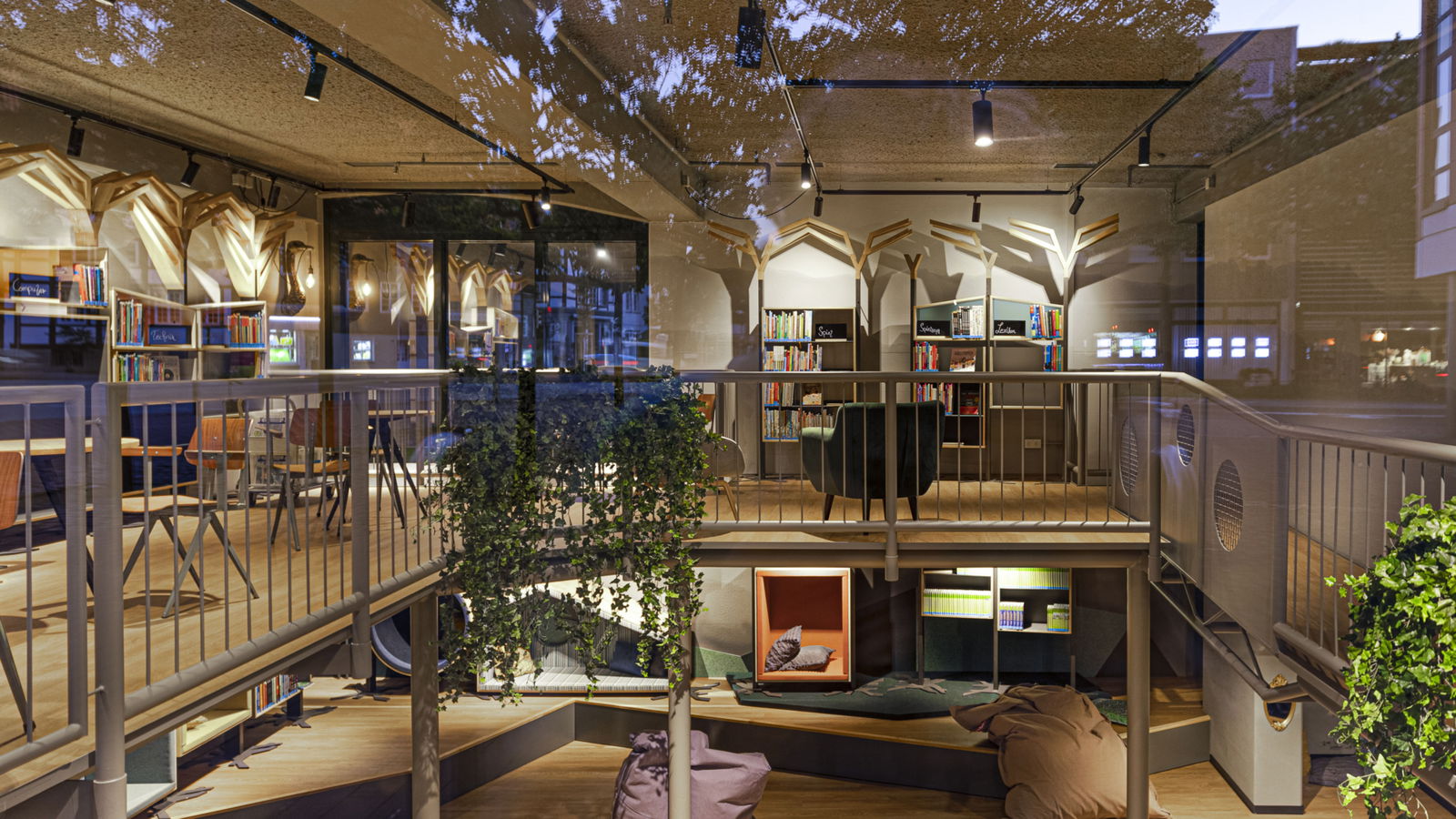
Cafe |
Library |
Mixed Use
Kinderbibliothek Gütersloh
Exploring through a life-size storybook
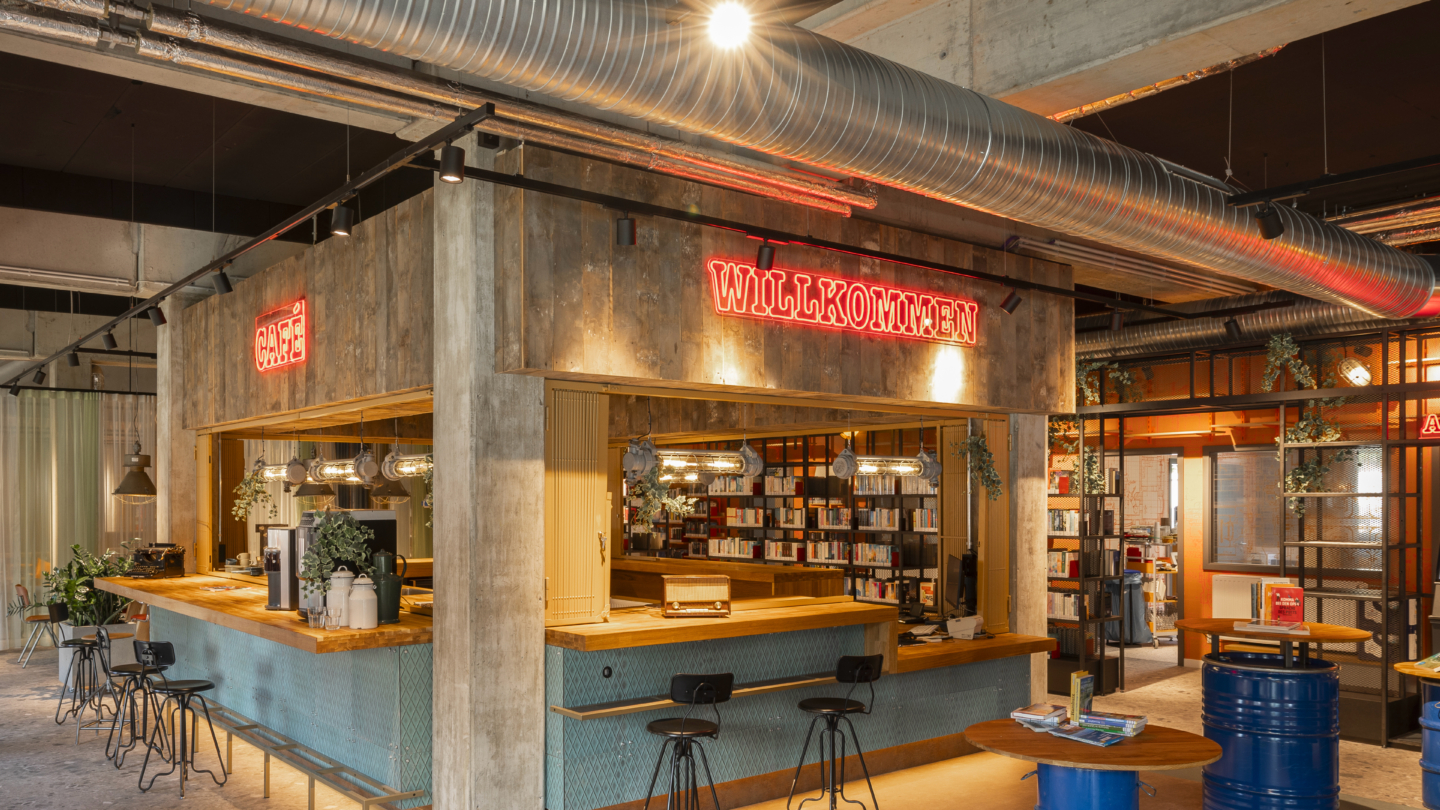
Cafe |
Library
Stadtteilbibliothek Huttrop
A merry melting pot in the Ruhr area
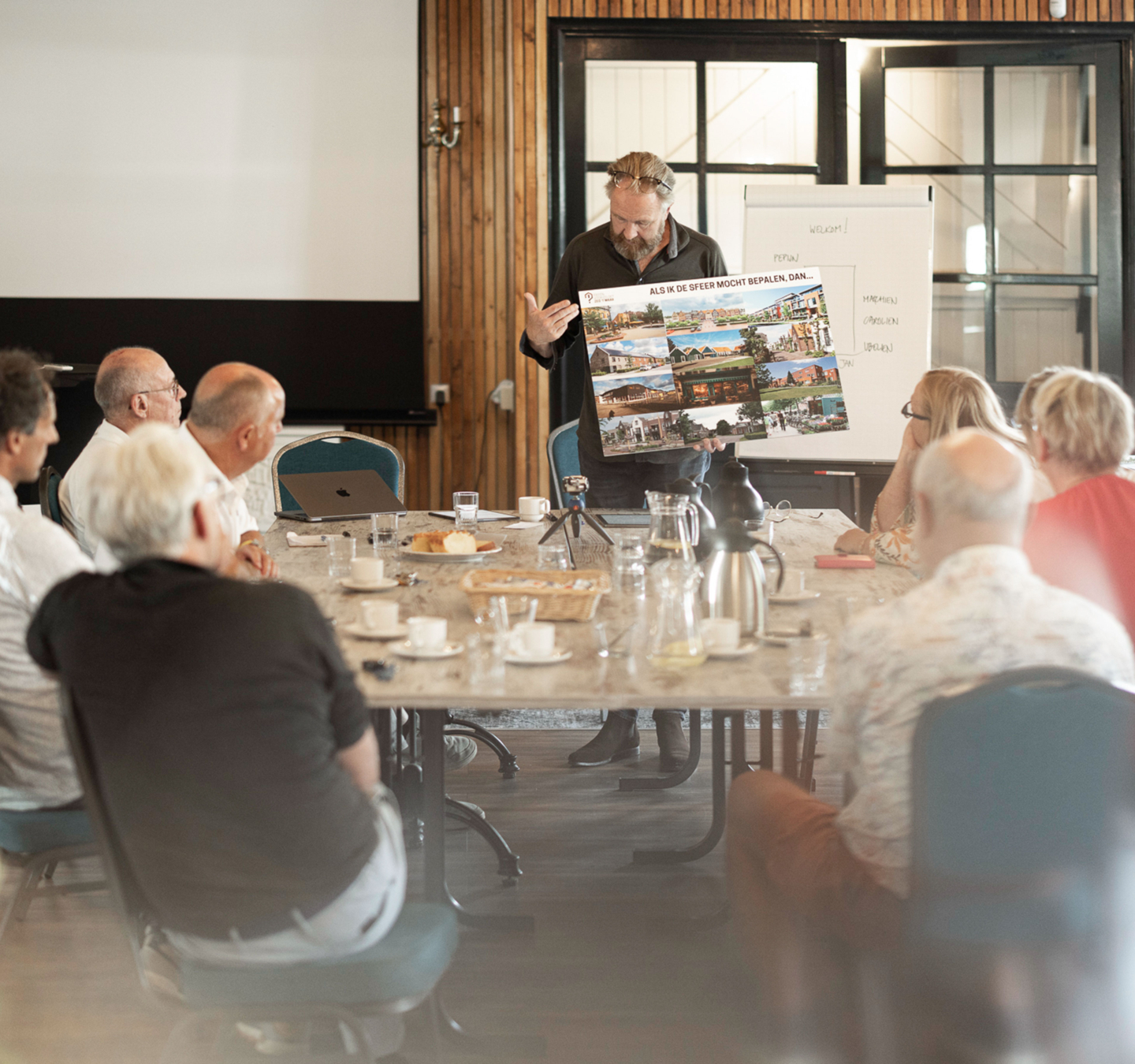
Government/Civic |
Mixed Use |
Mobility |
Social-Infrastructure |
Urban
Masterplan Centrumontwikkeling Eelde
Mastering your own future
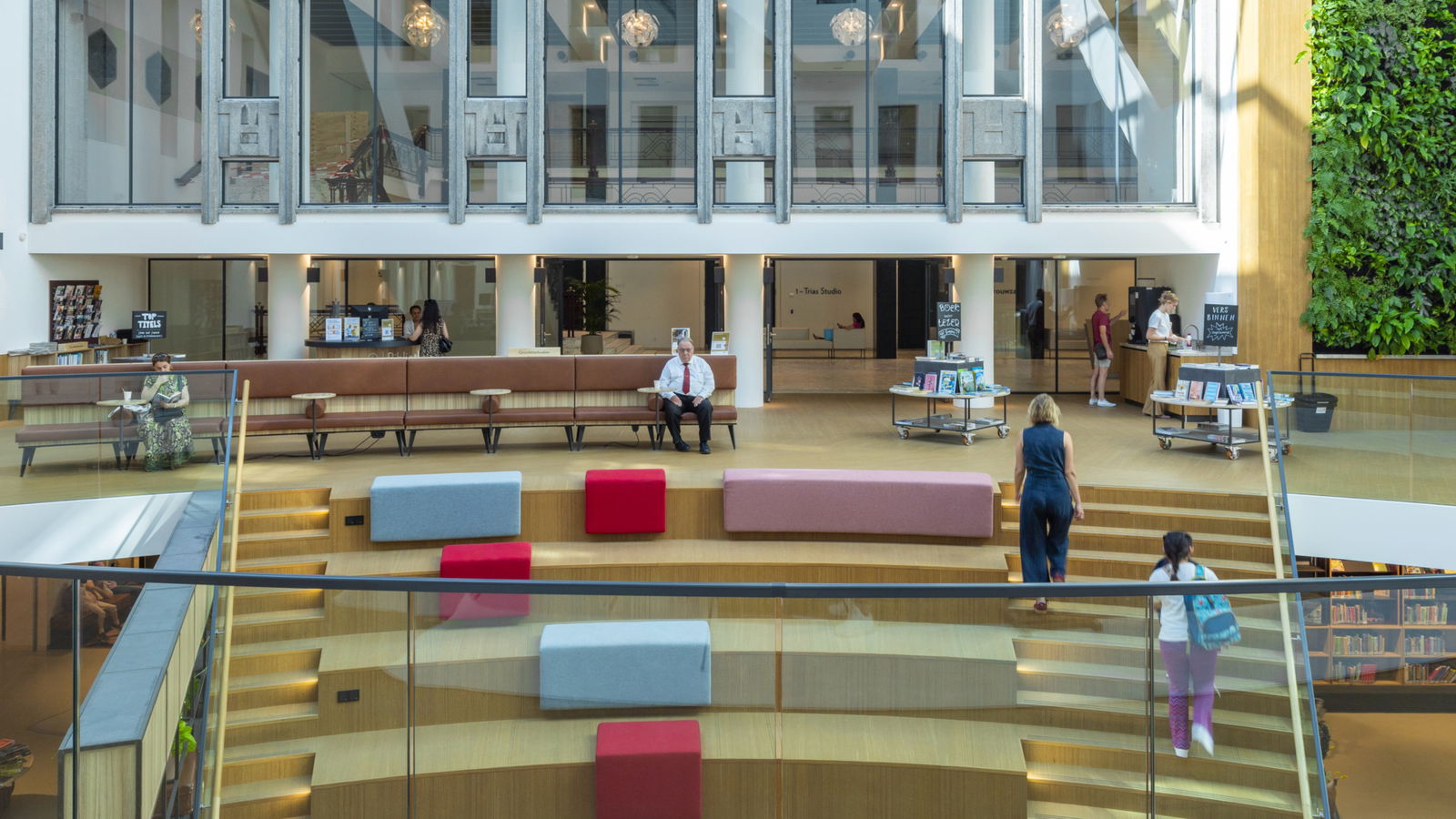
Library |
Mixed Use
Huis van de Stad Rijswijk
Where culture, civic affairs and community meet
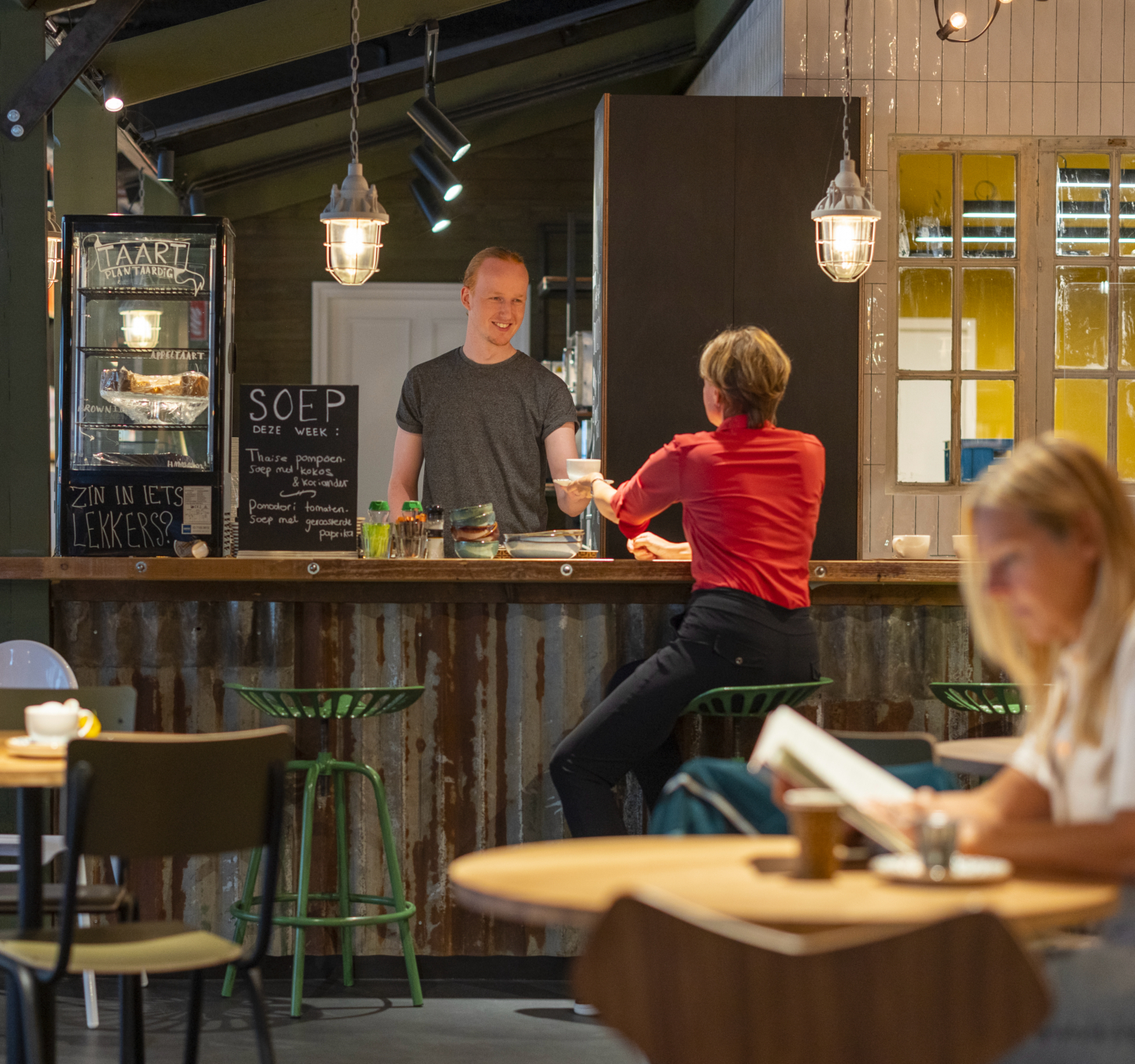
Cafe |
Library
Bibliotheek Goes
Pearl of Zeeland
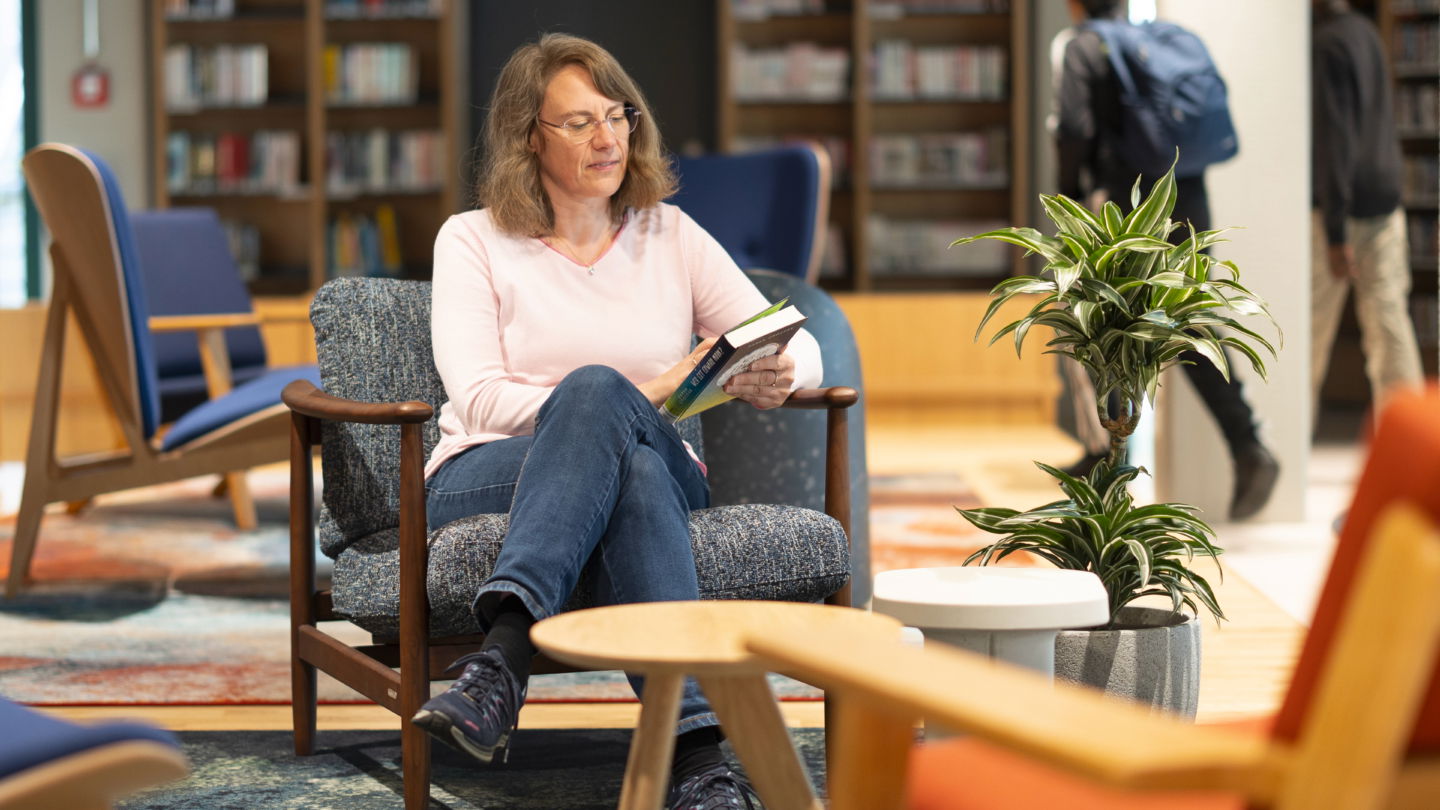
Library |
Lounge |
Mixed Use
Forum Velbert
Surprisingly familiar
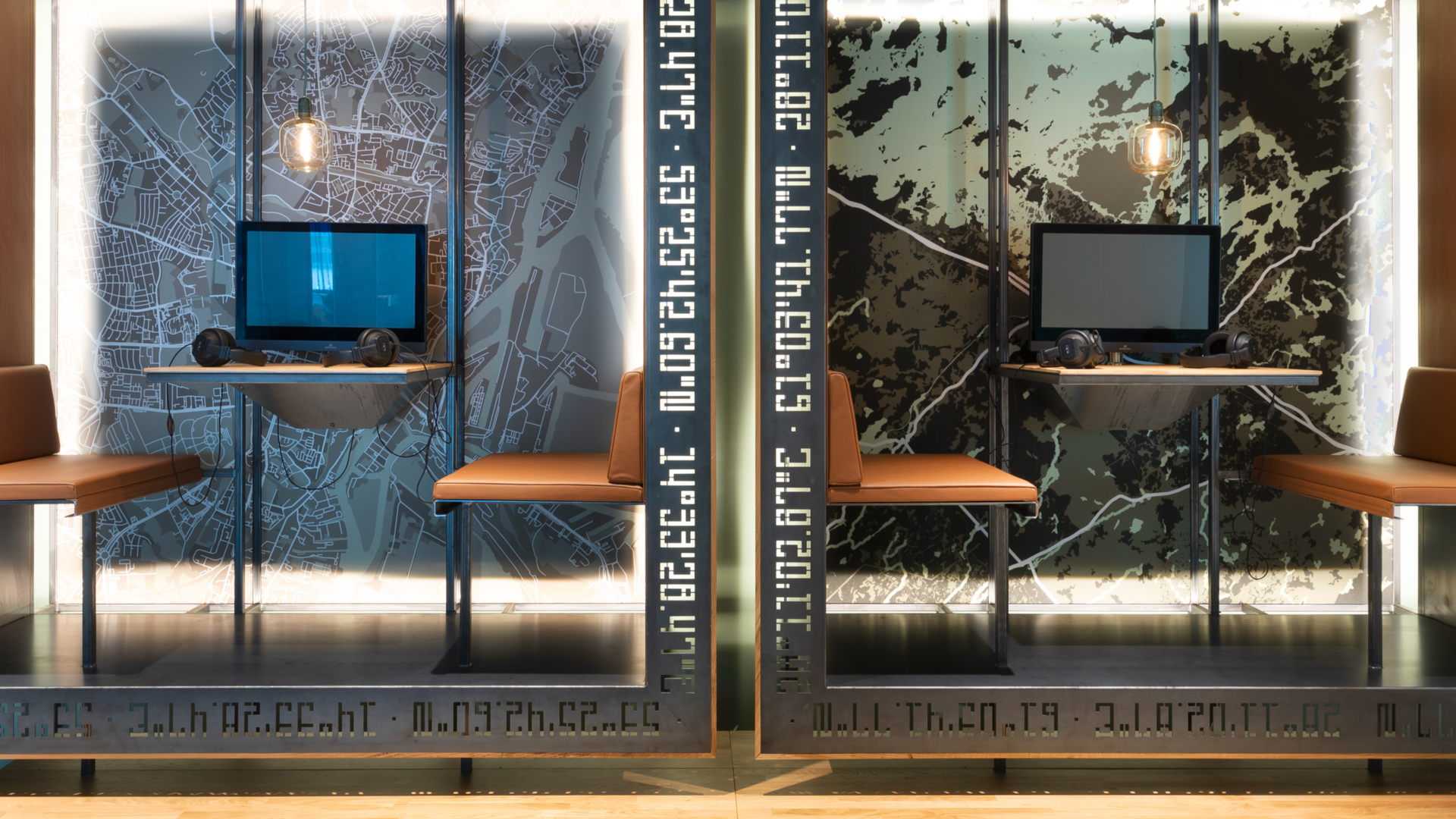
Library |
Lounge |
Museum |
Research Centre
Dokumentationszentrum Flucht, Vertreibung, Versöhnung
Memory Requires Space
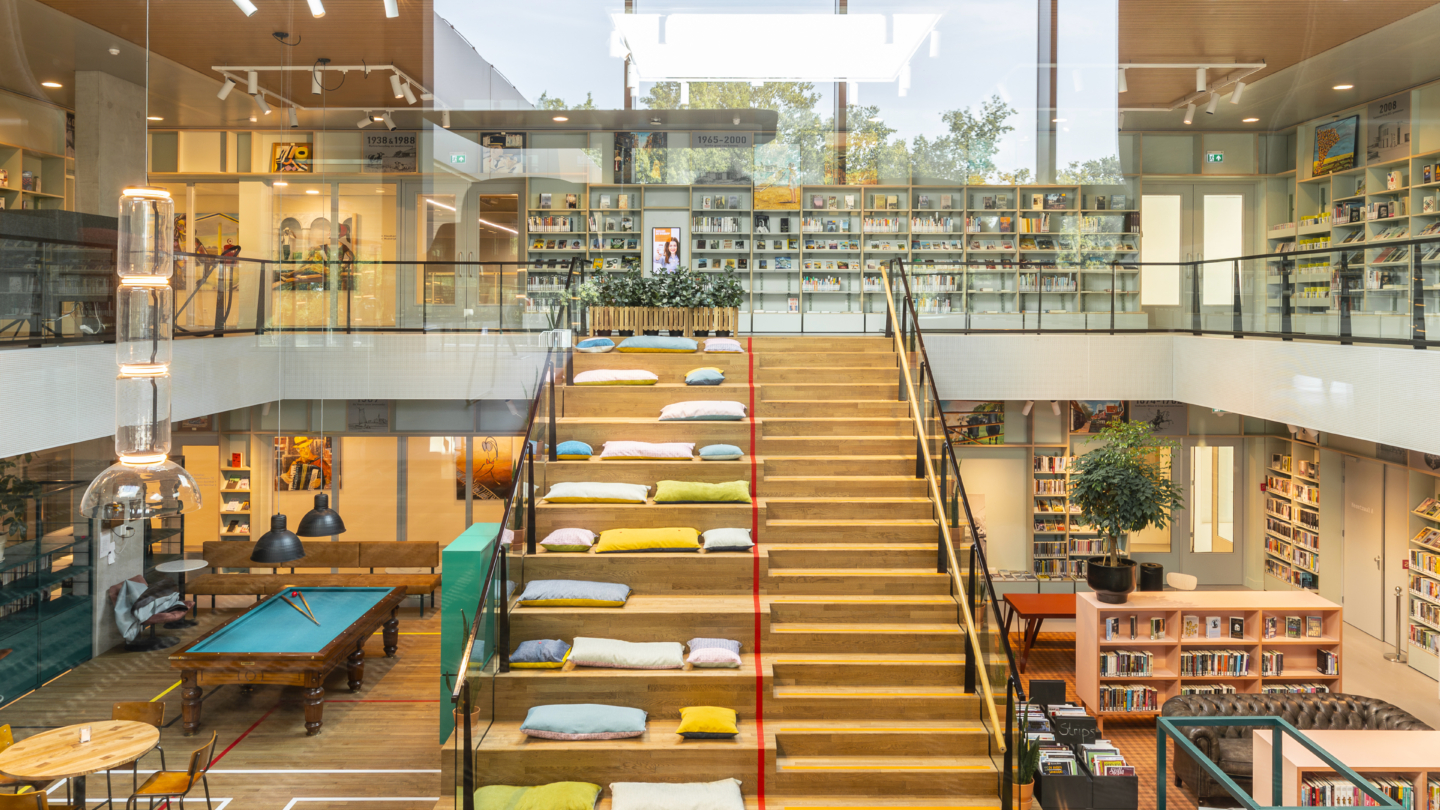
Bar-Restaurant |
Cafe |
Government/Civic |
Library |
Sport |
Theatre
Huis van Eemnes
Sweat, Read, Snack, Relax
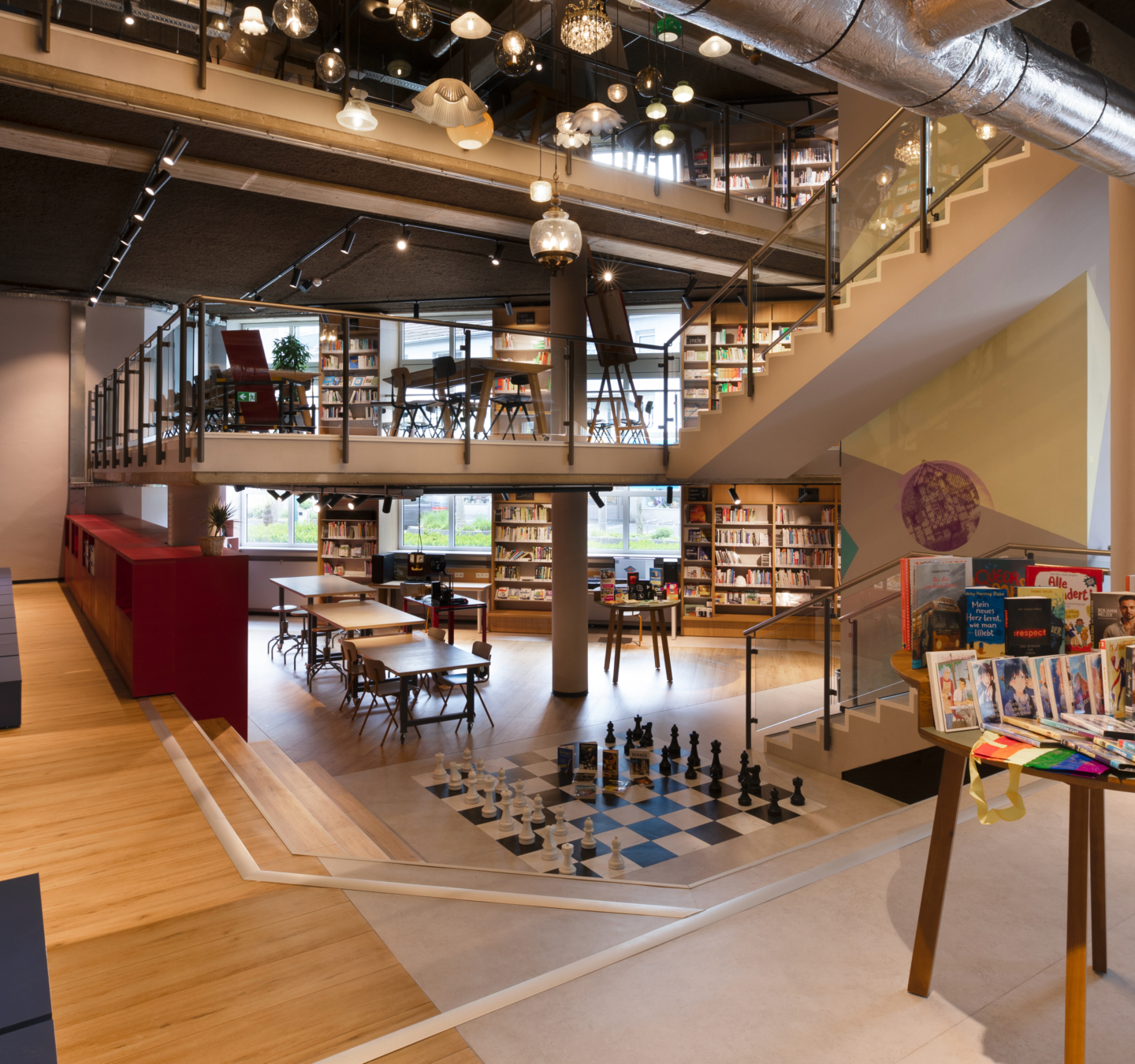
Cafe |
Government/Civic |
Library |
Lounge |
Mixed Use
Stadtbibliothek Langenfeld
Shine your light
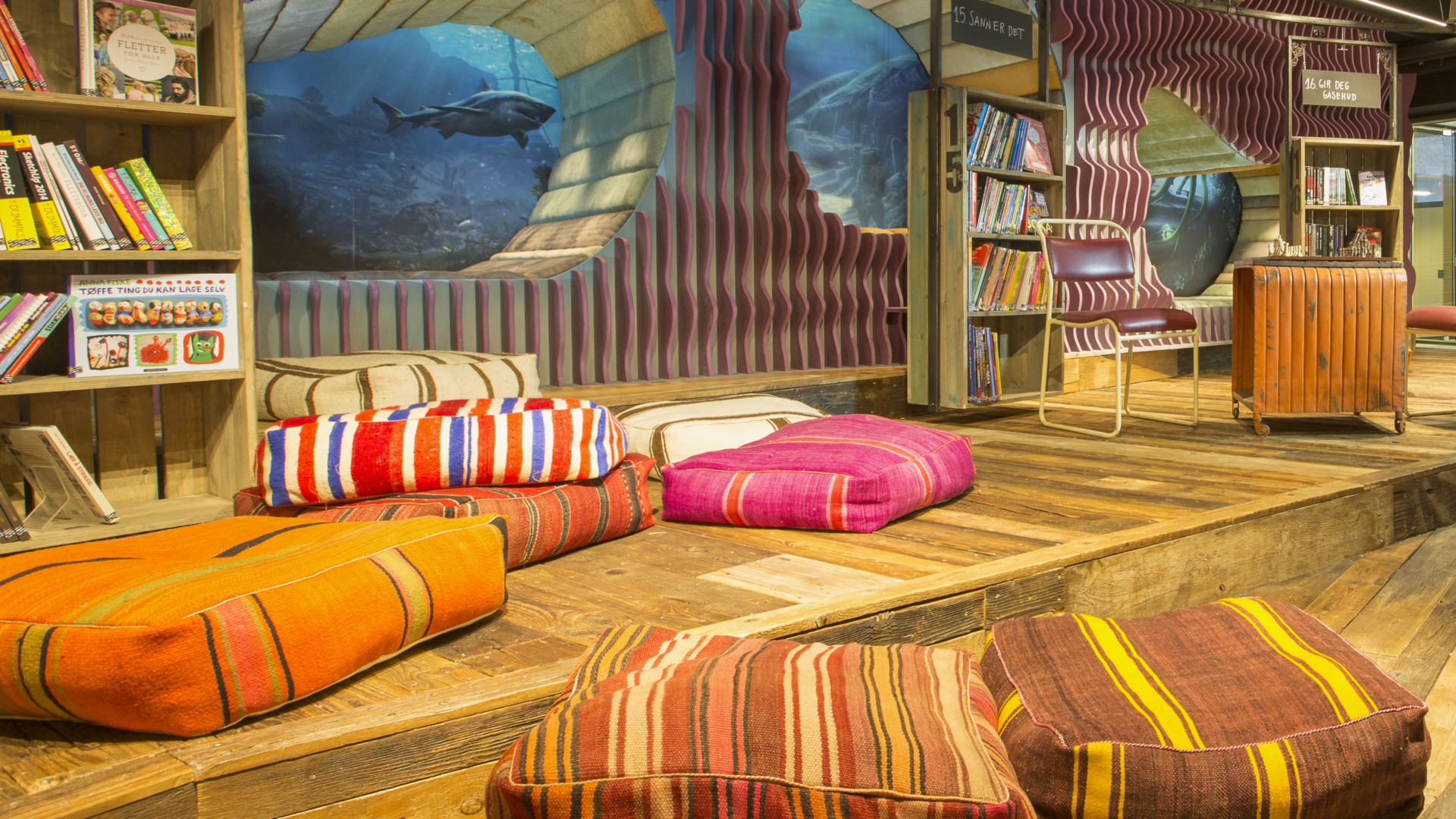
Cafe |
Government/Civic |
Library |
Lounge |
Mixed Use
Deichman Biblo Tøyen
No adults allowed
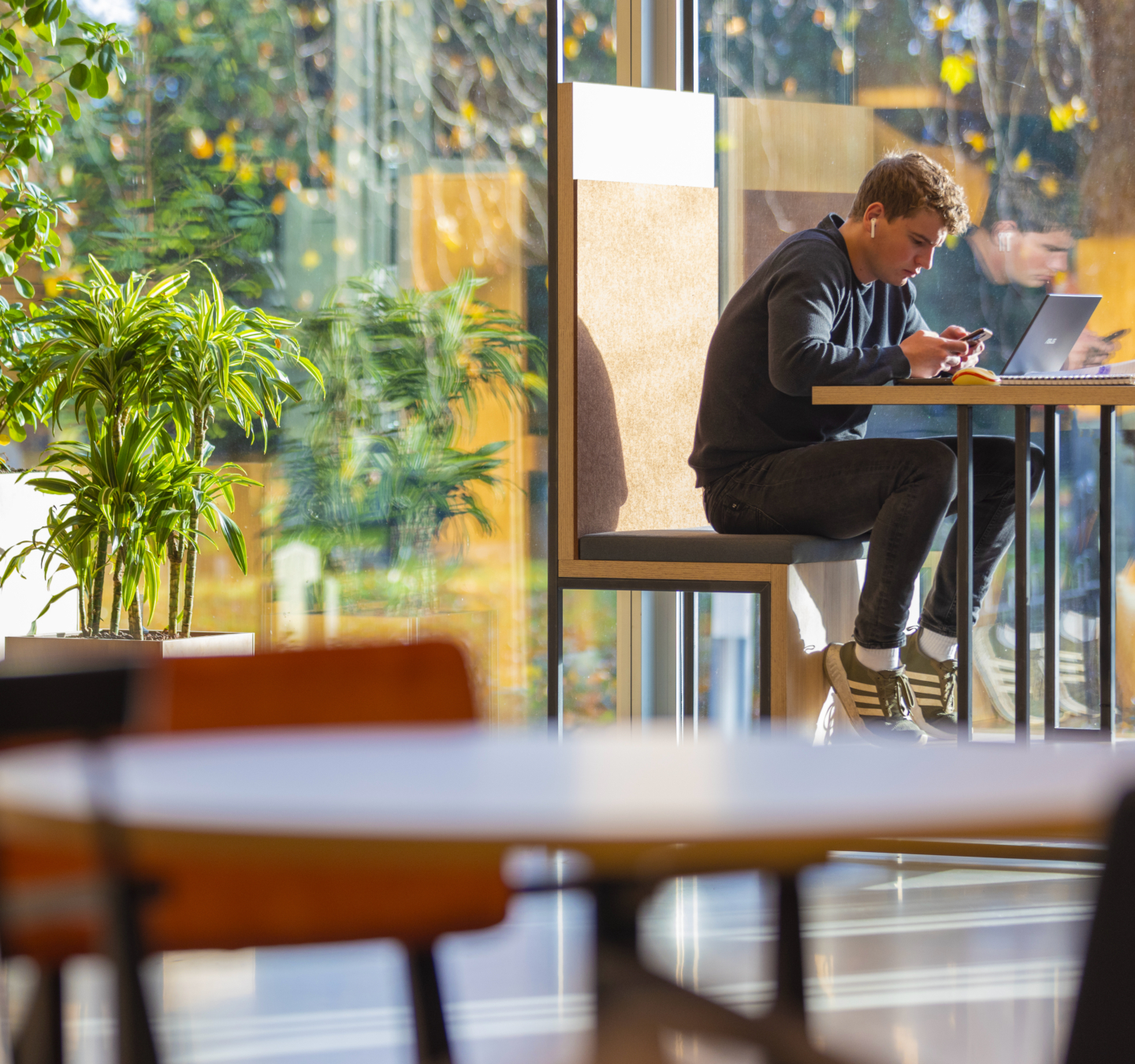
Library |
Mixed Use
Bibliotheek Hardenberg
Culture, Community, Connection
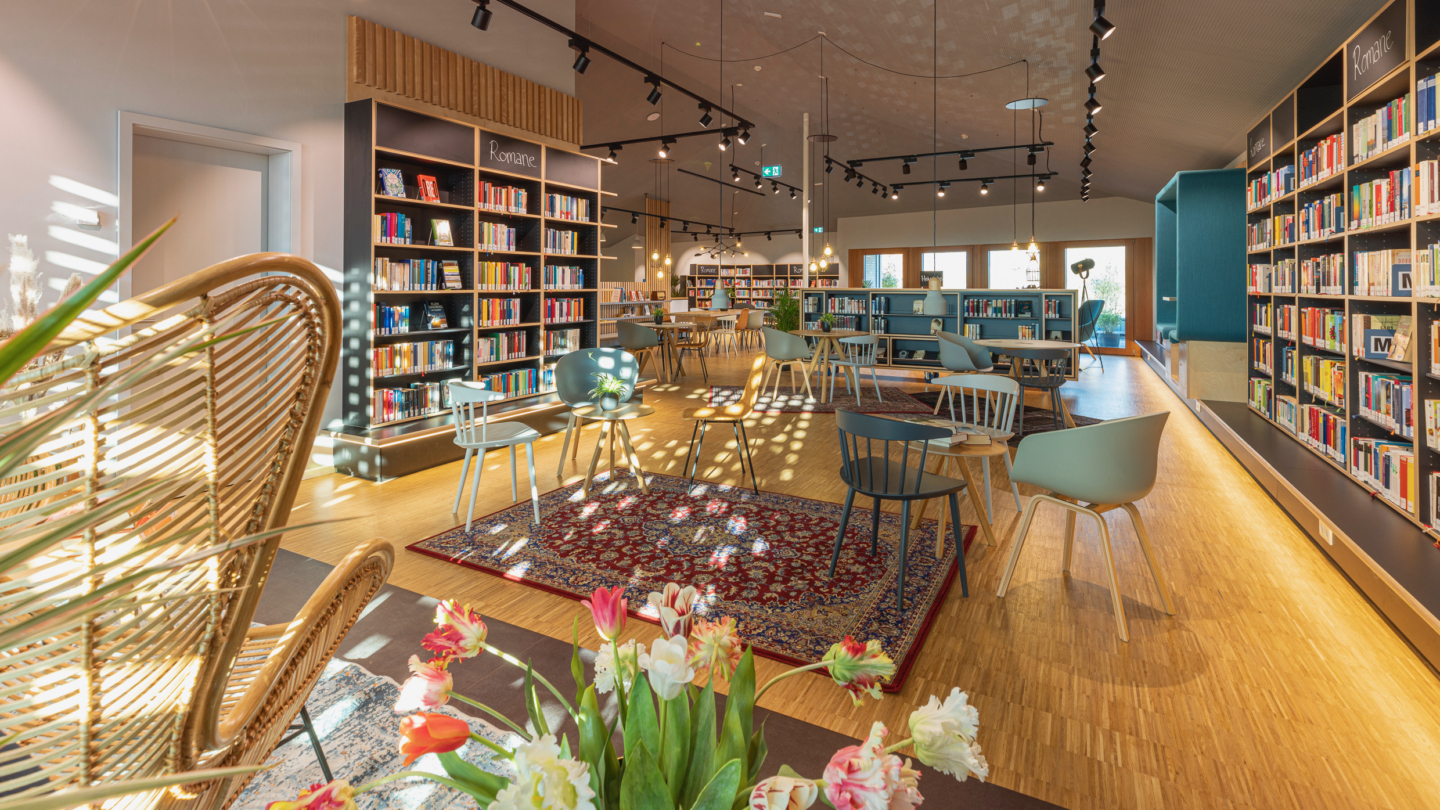
Cafe |
Library |
Lounge
Bibliothek Weyhe
Barn-turned-cultural-hub
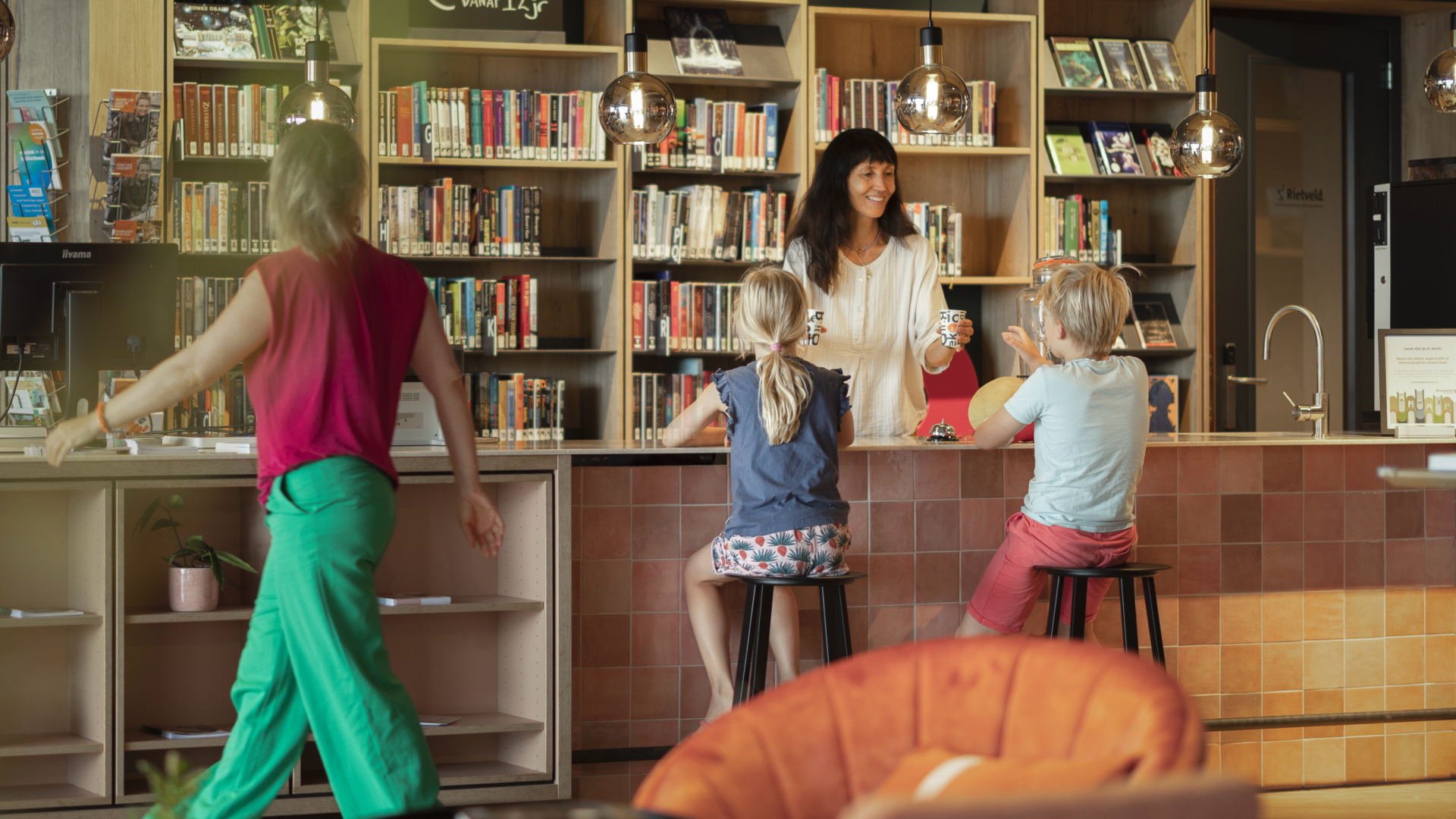
Cafe |
Library |
Lounge
Bibliotheek Uithoorn
Read by the riverside
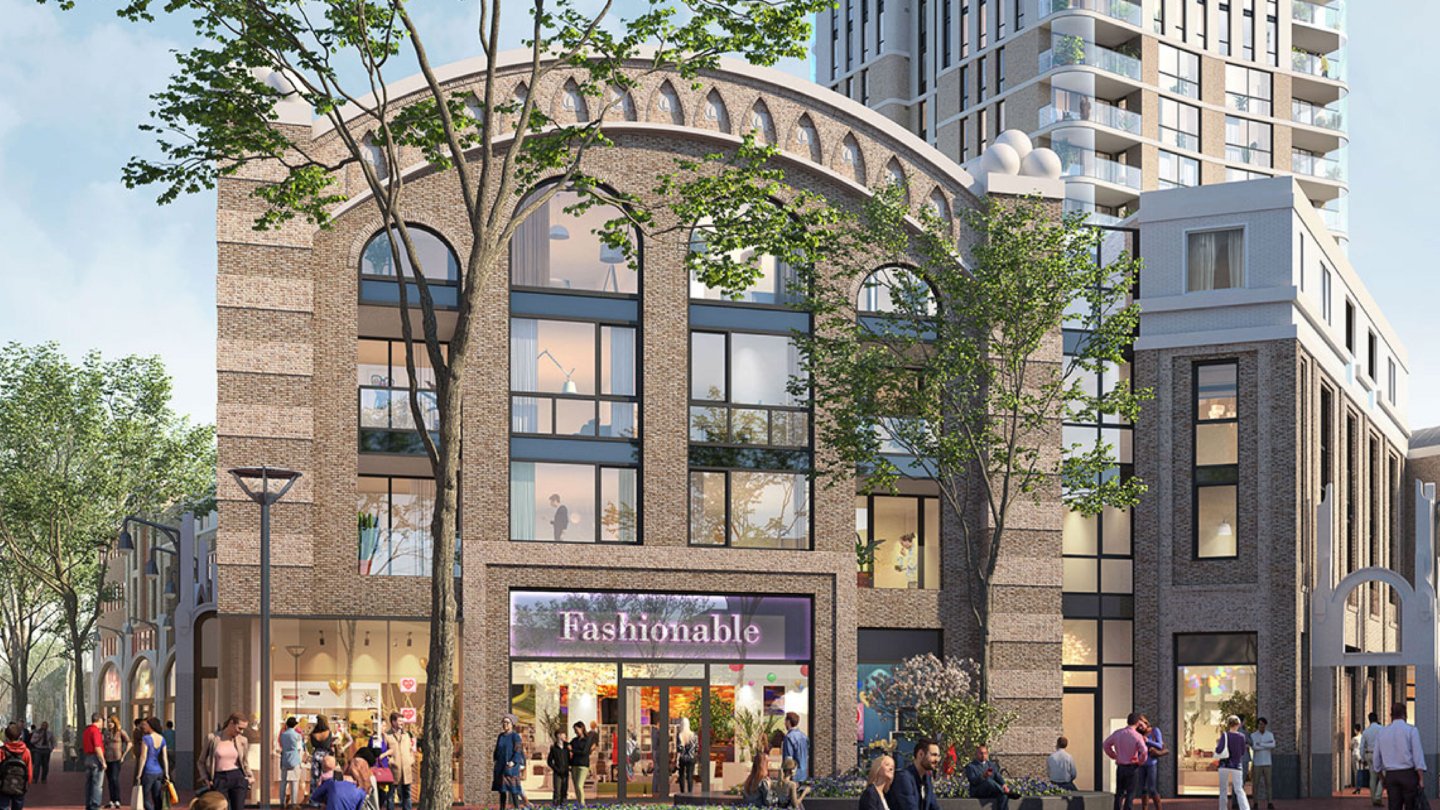
Cafe |
Education |
Library |
Mixed Use |
Office |
Retail
Het Warenhuis Oss
INDUSTRIAL ALL-INCLUSIVE
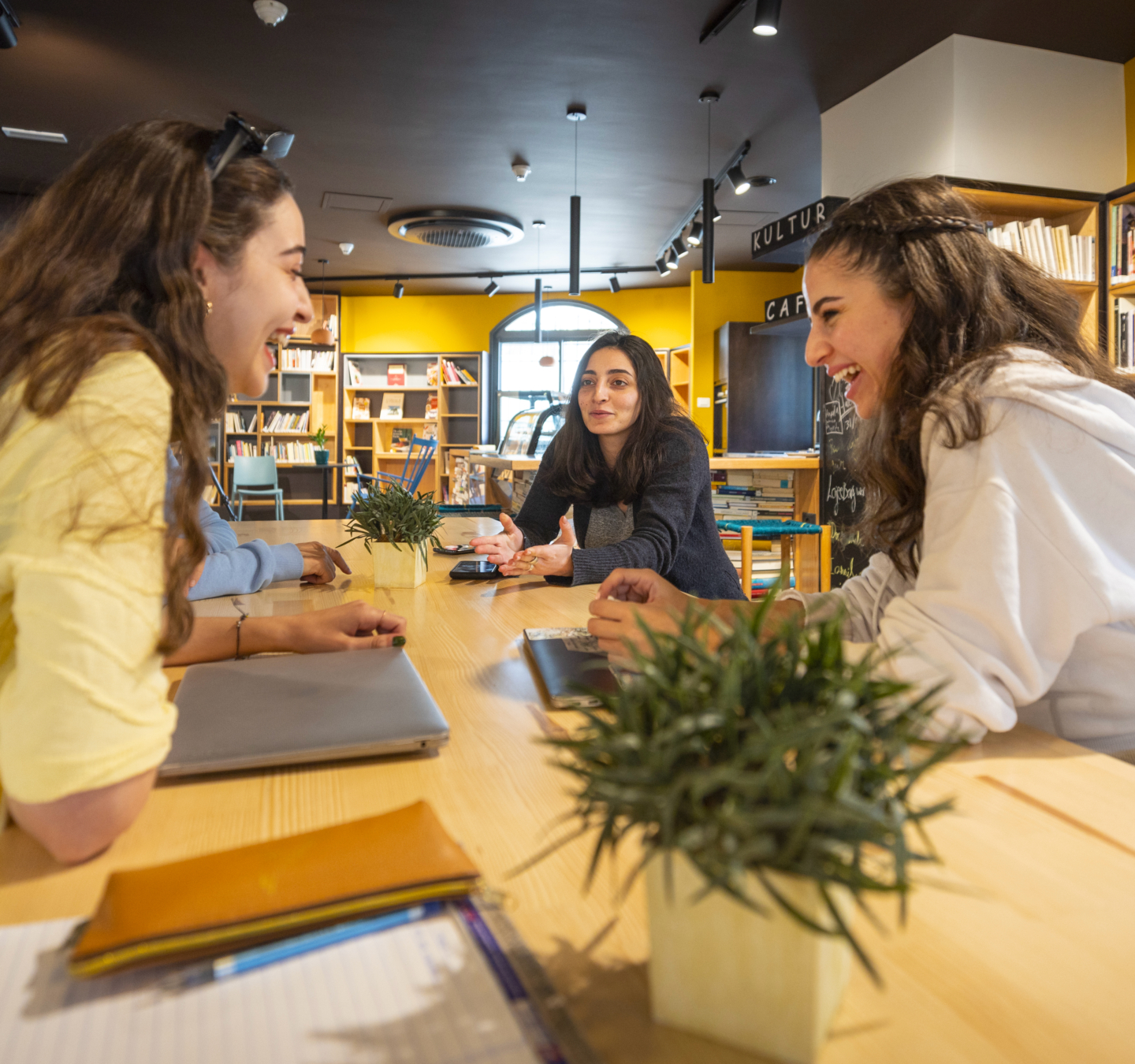
Cafe |
Education |
Government/Civic |
Library |
Mixed Use |
Office
Kultur Ensemble Ramallah
Founded: a rare social gem
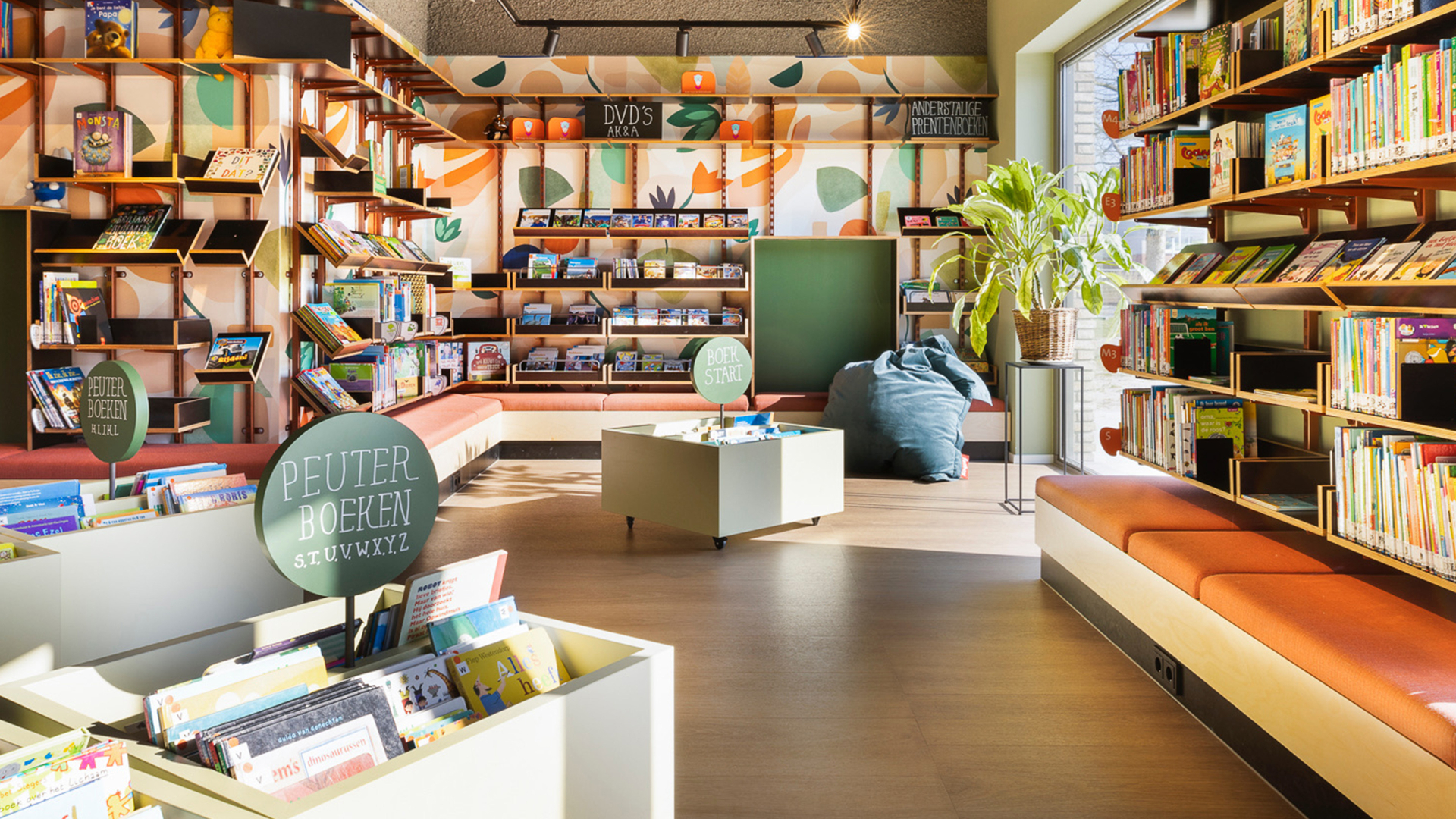
Cafe |
Education |
Healthcare |
Leisure |
Library |
Mixed Use
Multifunctioneel Centrum De Plataan
New Roof, New Roots
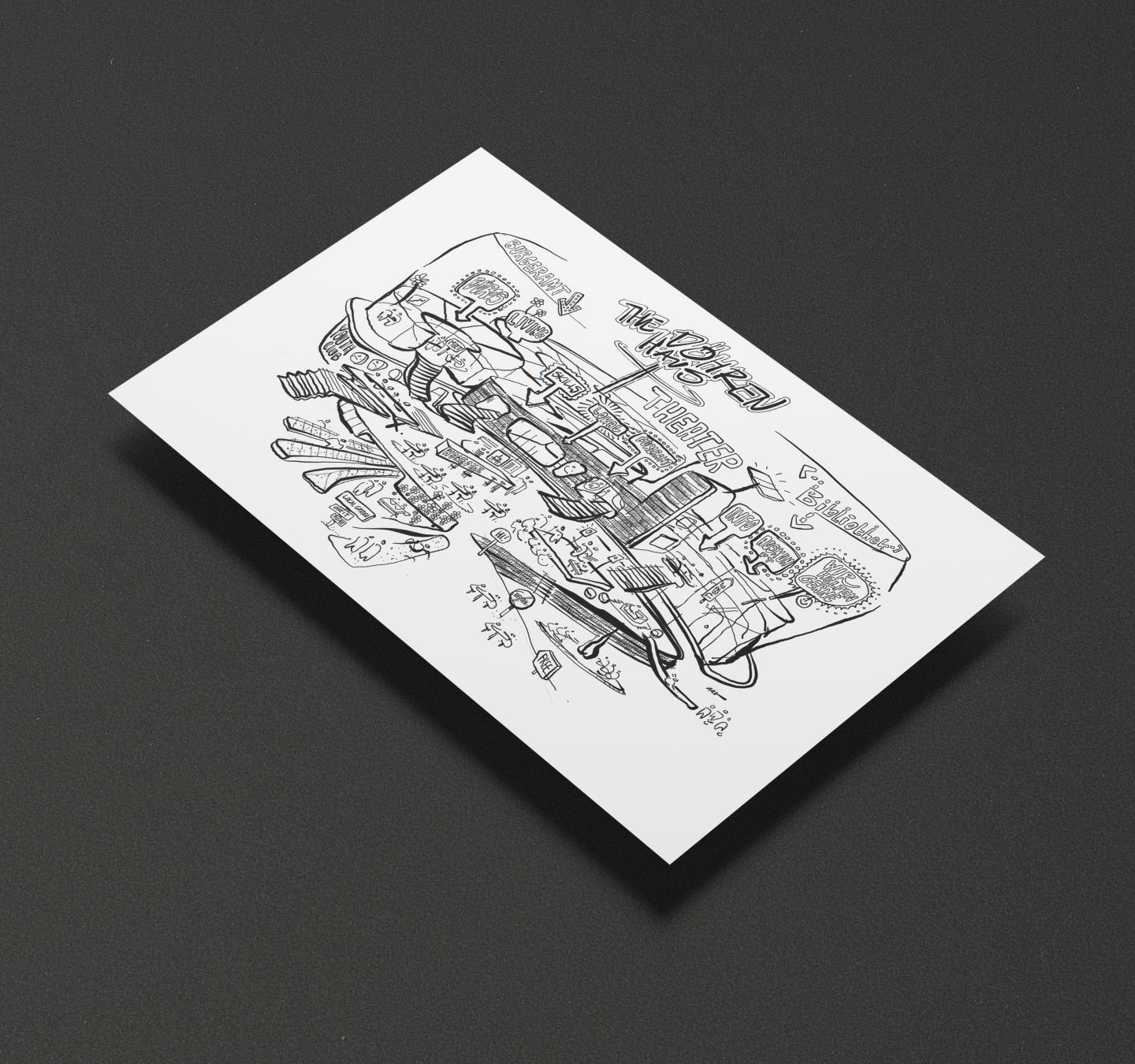
Government/Civic |
Social-Infrastructure |
Urban
Masterplan Stadtteilzentrums im Stadtteil Döhren Hannover
Participation by the people
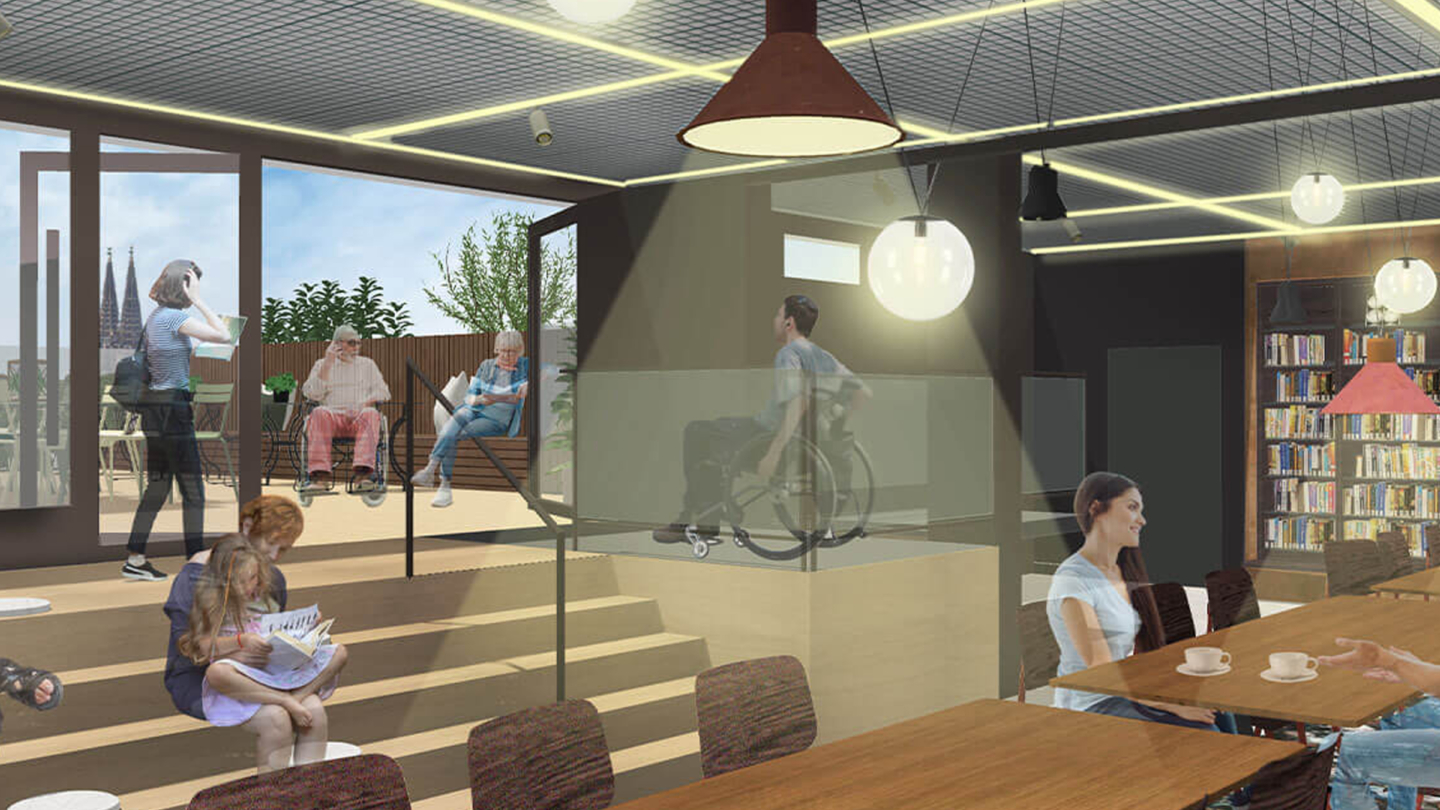
Cafe |
Library |
Mixed Use
Stadtbibliothek Köln
Open and inclusive
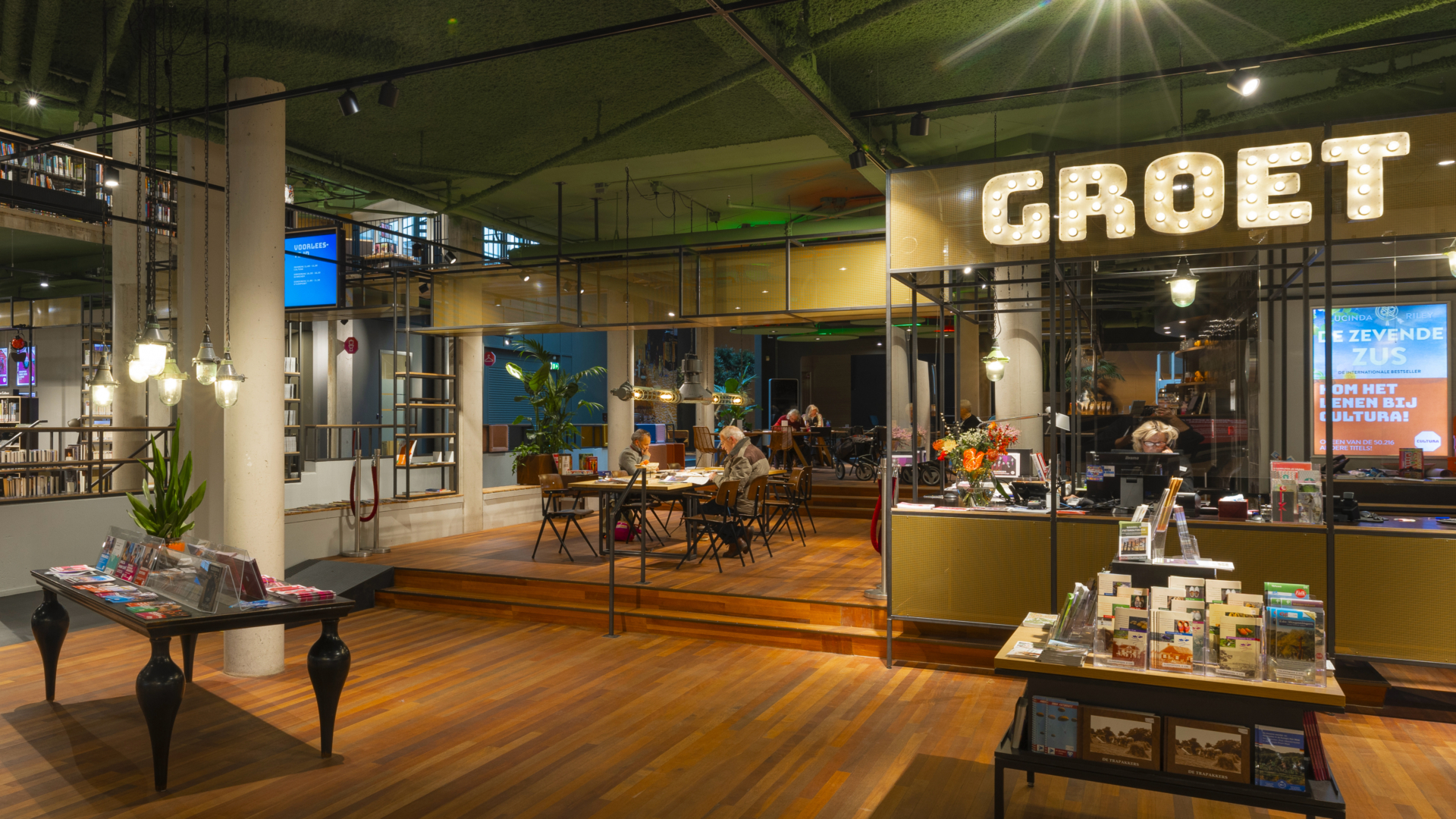
Cafe |
Library |
Lounge |
Mixed Use |
Retail |
Theatre
Cultura Ede
Culture me surprised
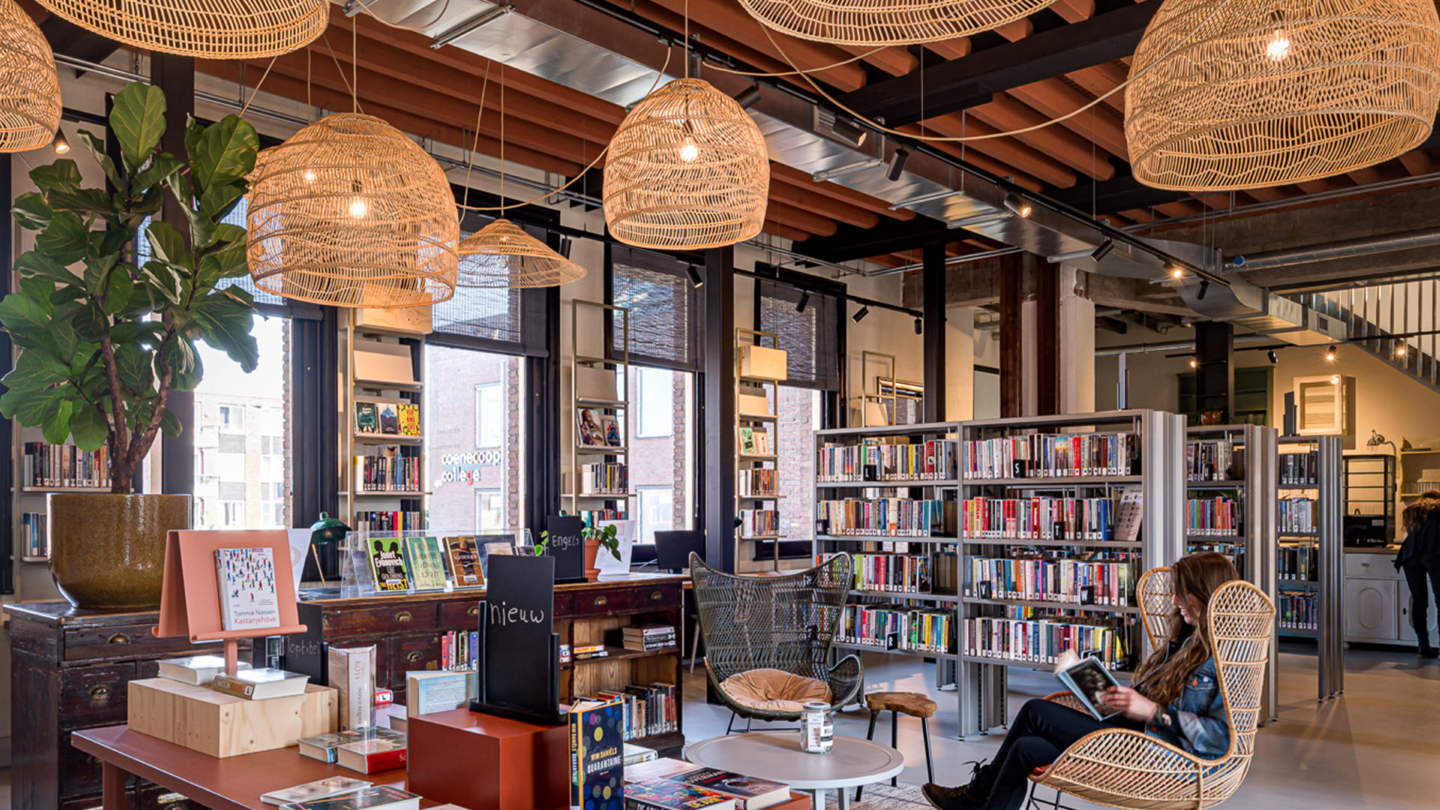
Government/Civic |
Healthcare |
Library |
Mixed Use
Bibliotheek Raadhuis Boskoop
A new Home for Boskoop
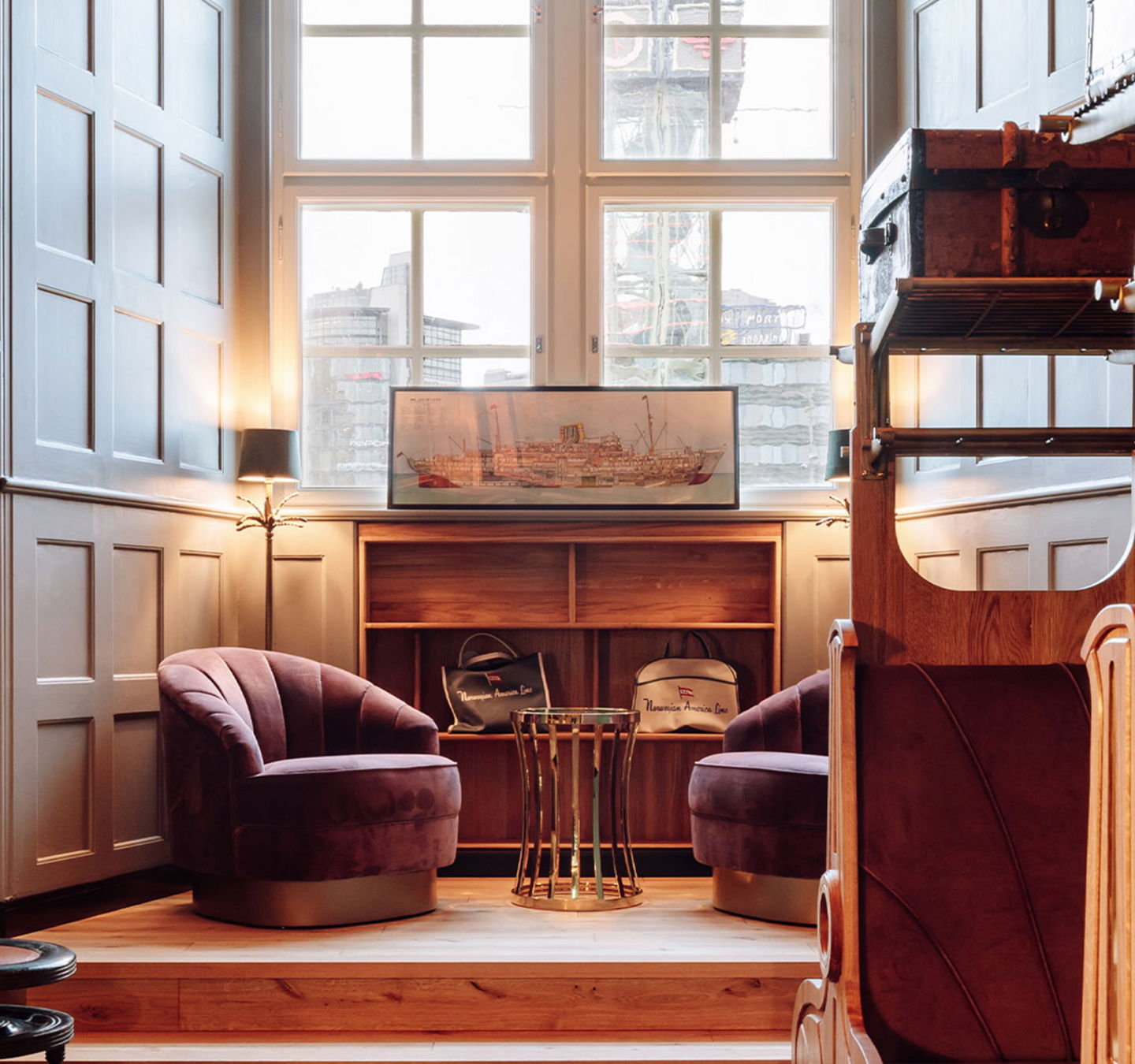
Hotel |
Leisure |
Lounge
Vista Heritage Room Amerikalinjen Hotel
Hospitality meets heritage
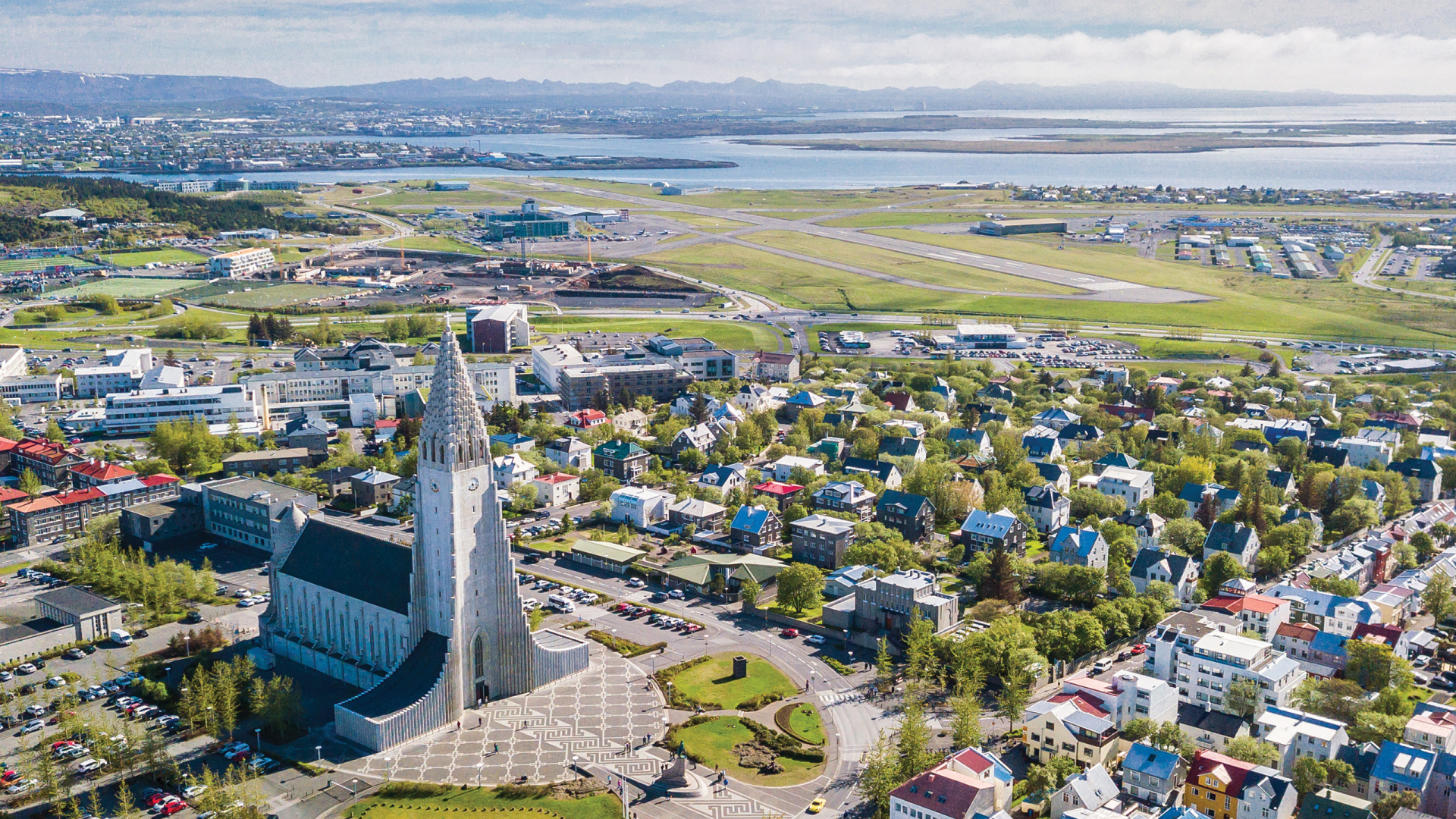
Government/Civic |
Library |
Mixed Use
Masterplan Design Brief Central Library Reykjavik
Show, don't tell
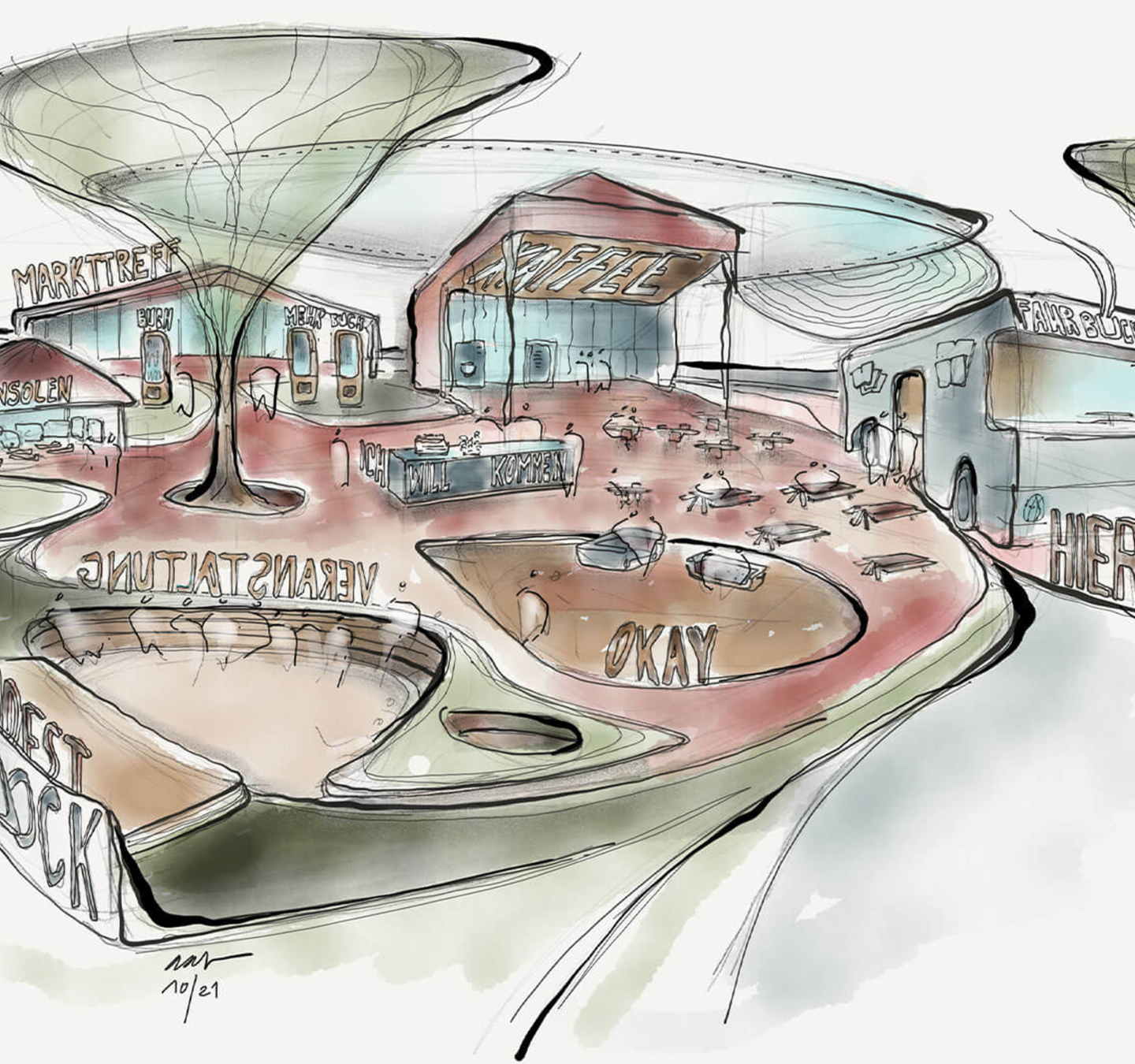
Government/Civic |
Library |
Mobility |
Social-Infrastructure |
Urban
Fahrbüchereien in Schleswig-Holstein
Libraries on the move
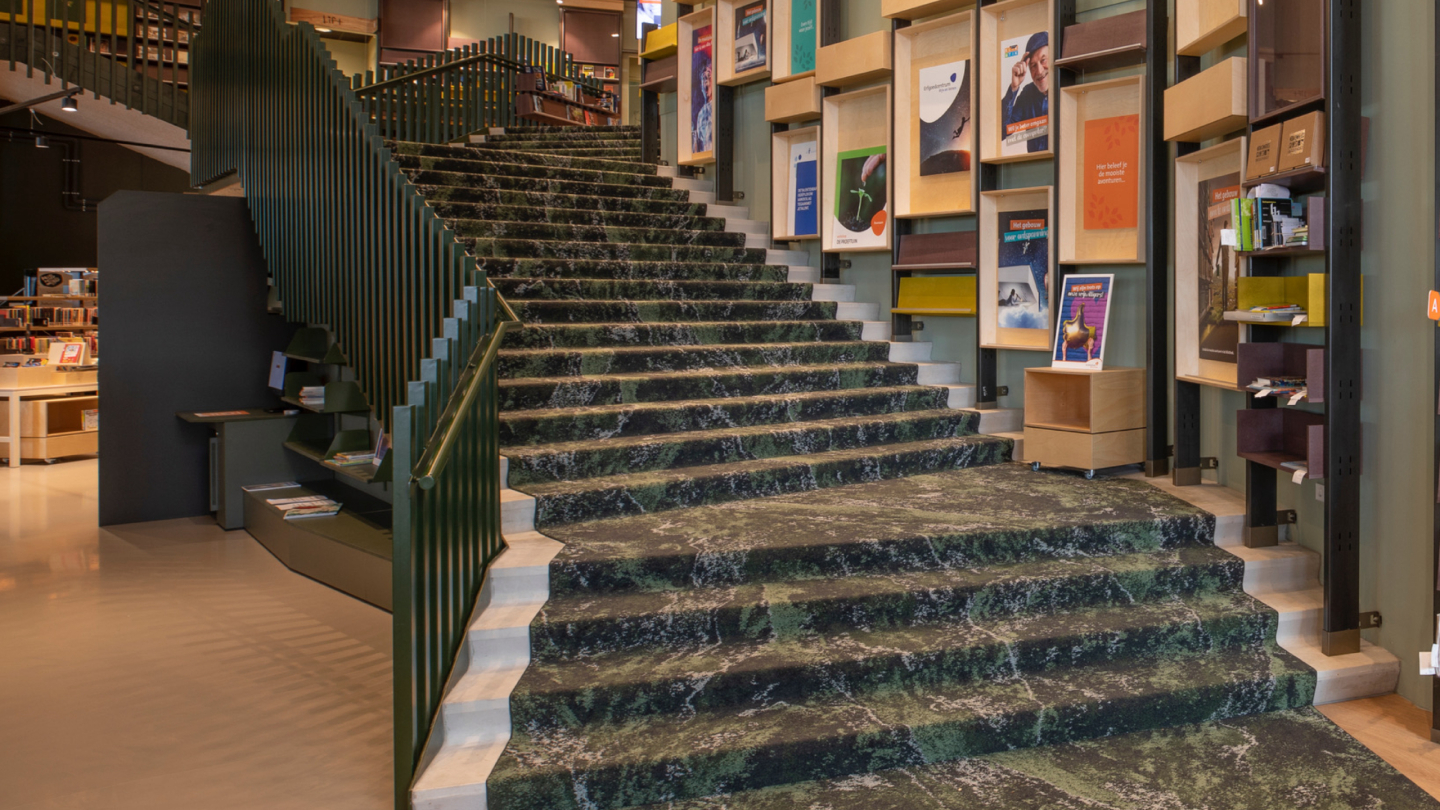
Cafe |
Library |
Mixed Use
Bibliotheek Alphen Centrum
The Green Library
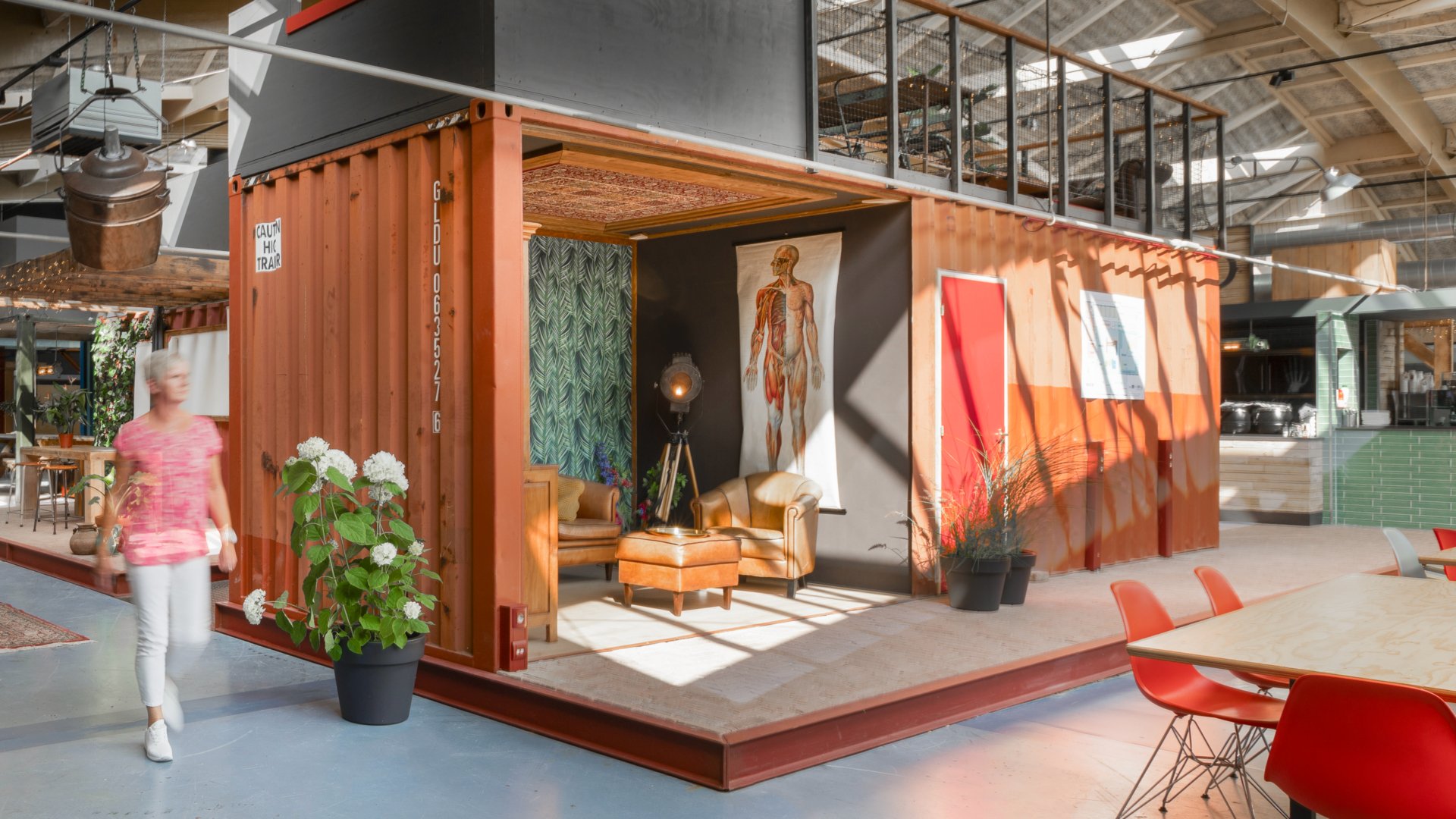
Cafe |
Education |
Healthcare |
Lounge |
Mixed Use |
Office
Health Hub Roden
Health tech innovation playground
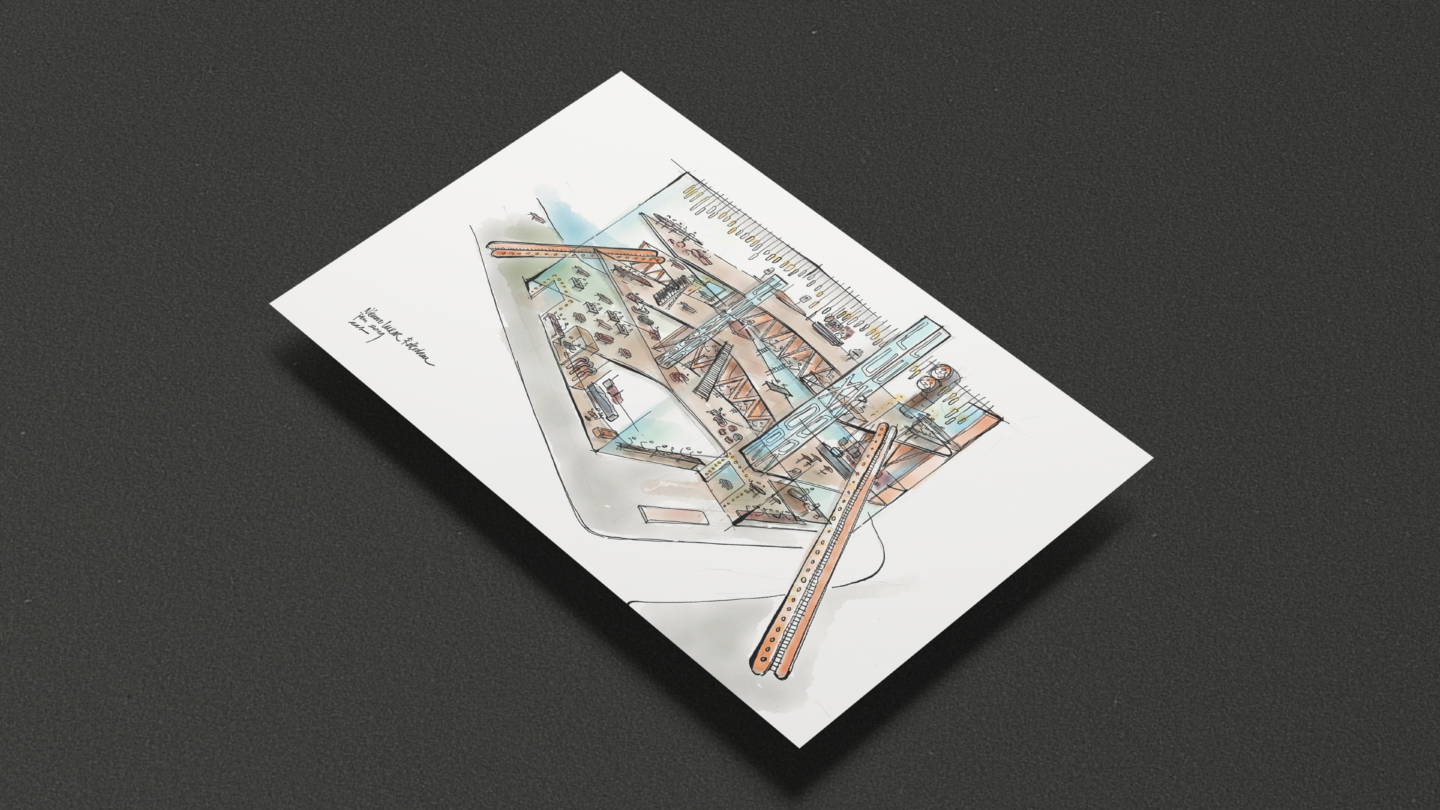
Government/Civic |
Leisure |
Museum |
Social-Infrastructure
Masterplan Nieuwe Luxor Theater Rotterdam
Luxor: Reloaded
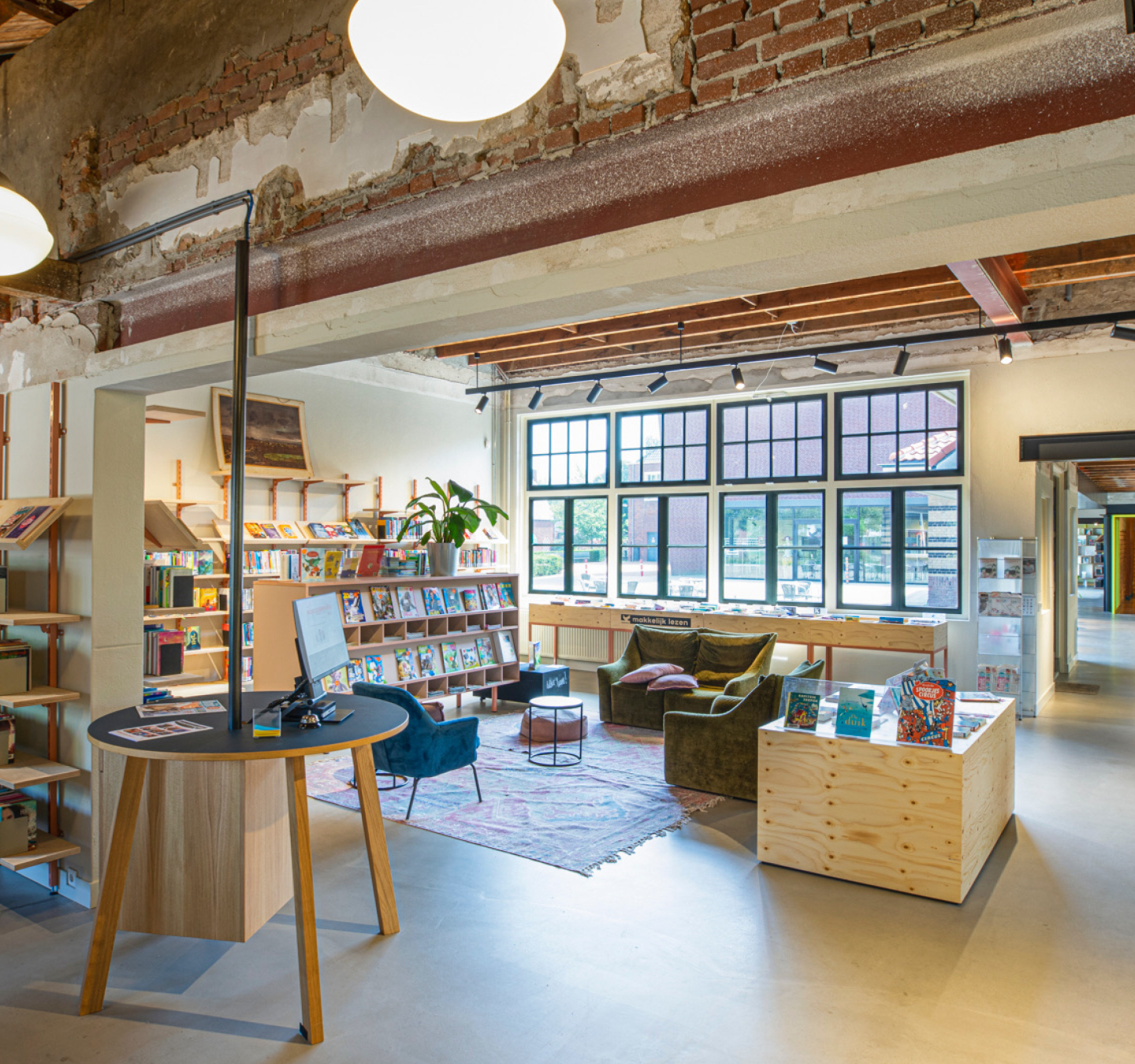
Cafe |
Library |
Lounge |
Mixed Use |
Museum |
Theatre
Kulturhus Haaksbergen
A heart of glass
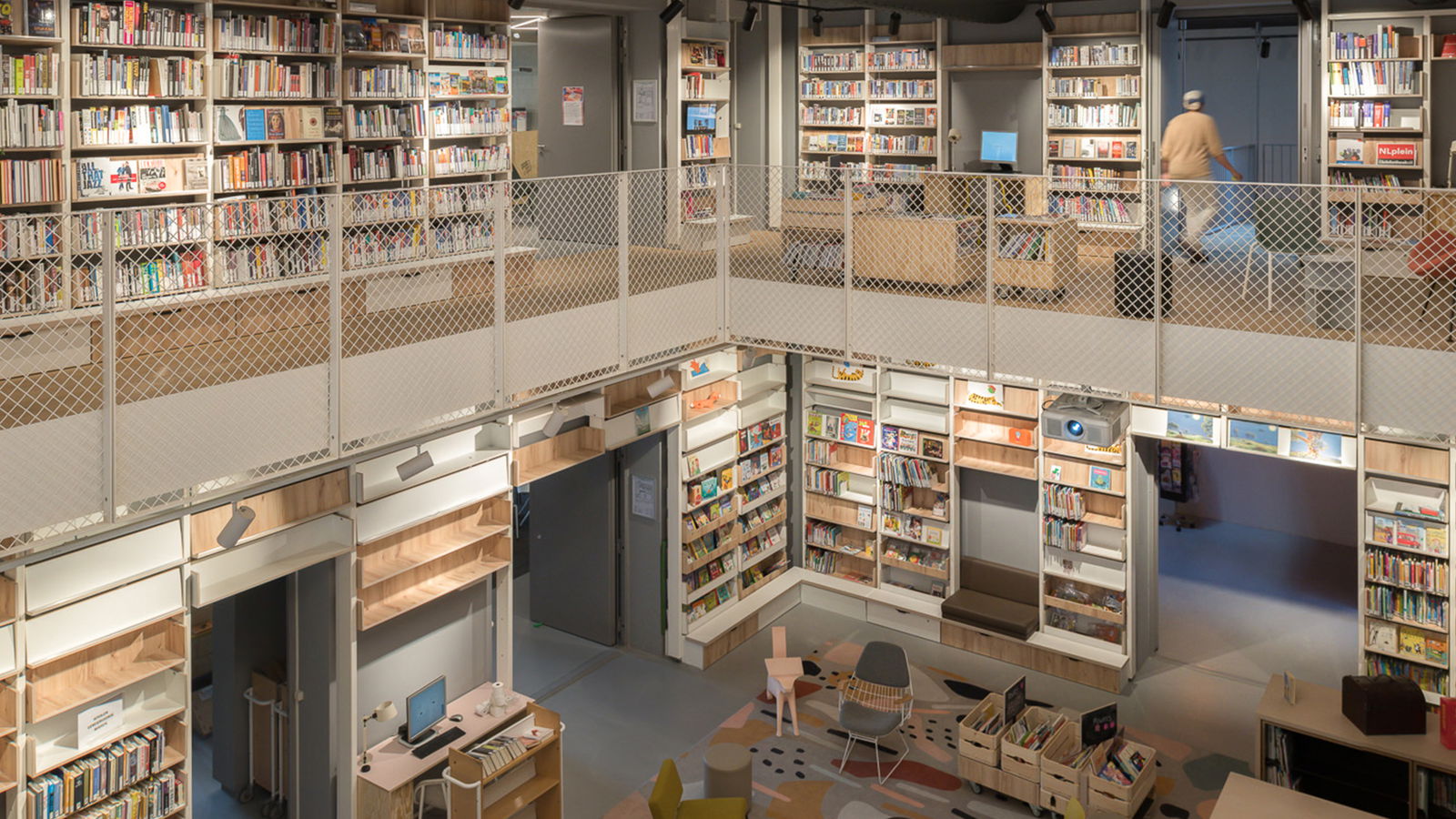
Bar-Restaurant |
Cafe |
Library |
Lounge |
Mixed Use |
Theatre
OBA CC Amstel
Cultural clubhouse
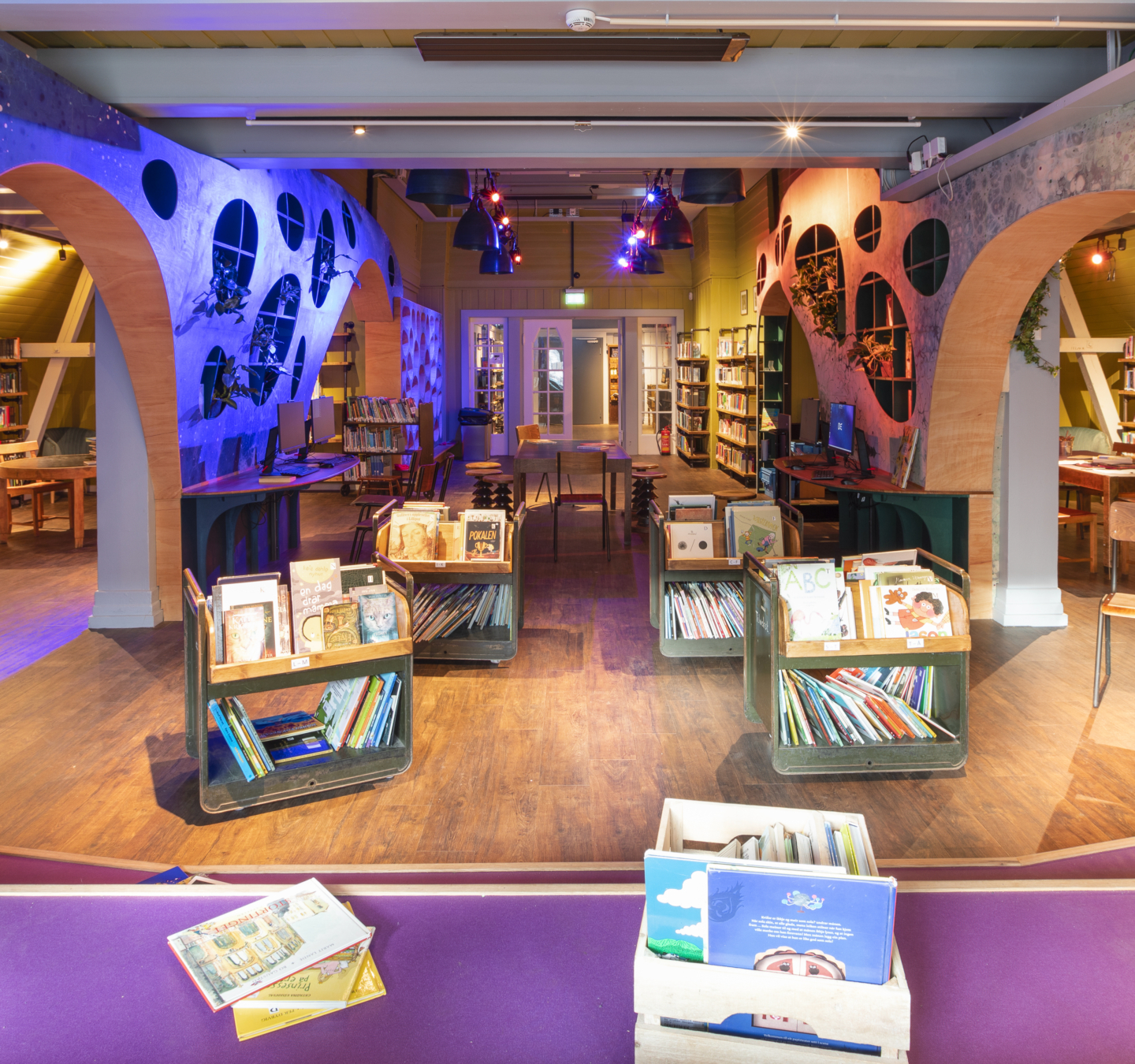
Bar-Restaurant |
Library |
Lounge |
Mixed Use
Deichman Grünerløkka
An oldie turned goldie
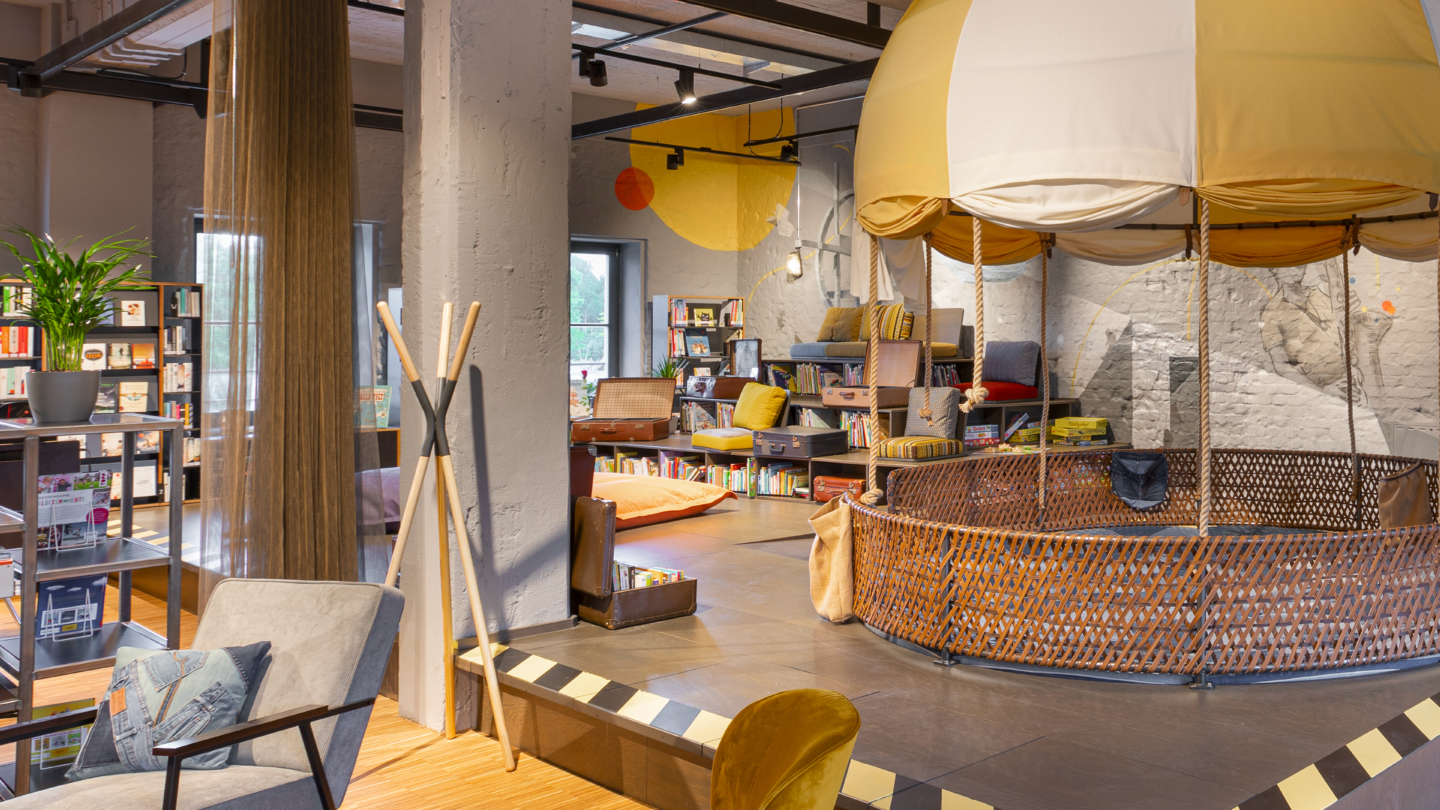
Cafe |
Government/Civic |
Library |
Lounge
Stadtteilbücherei Hubland
From history to our story
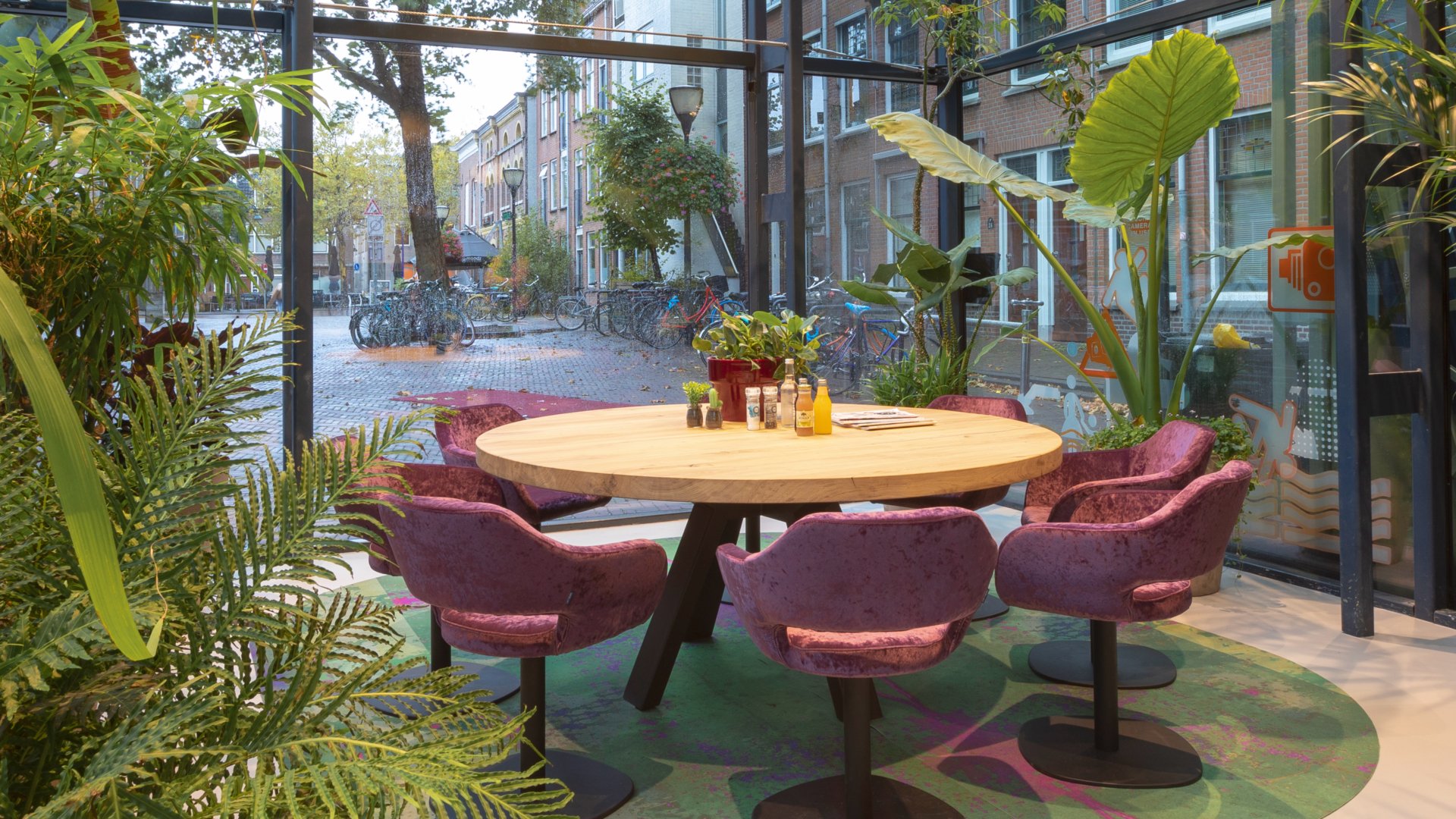
Cafe |
Education |
Library |
Lounge |
Mixed Use |
Music School
DOK in OPEN
Welcome to comfort
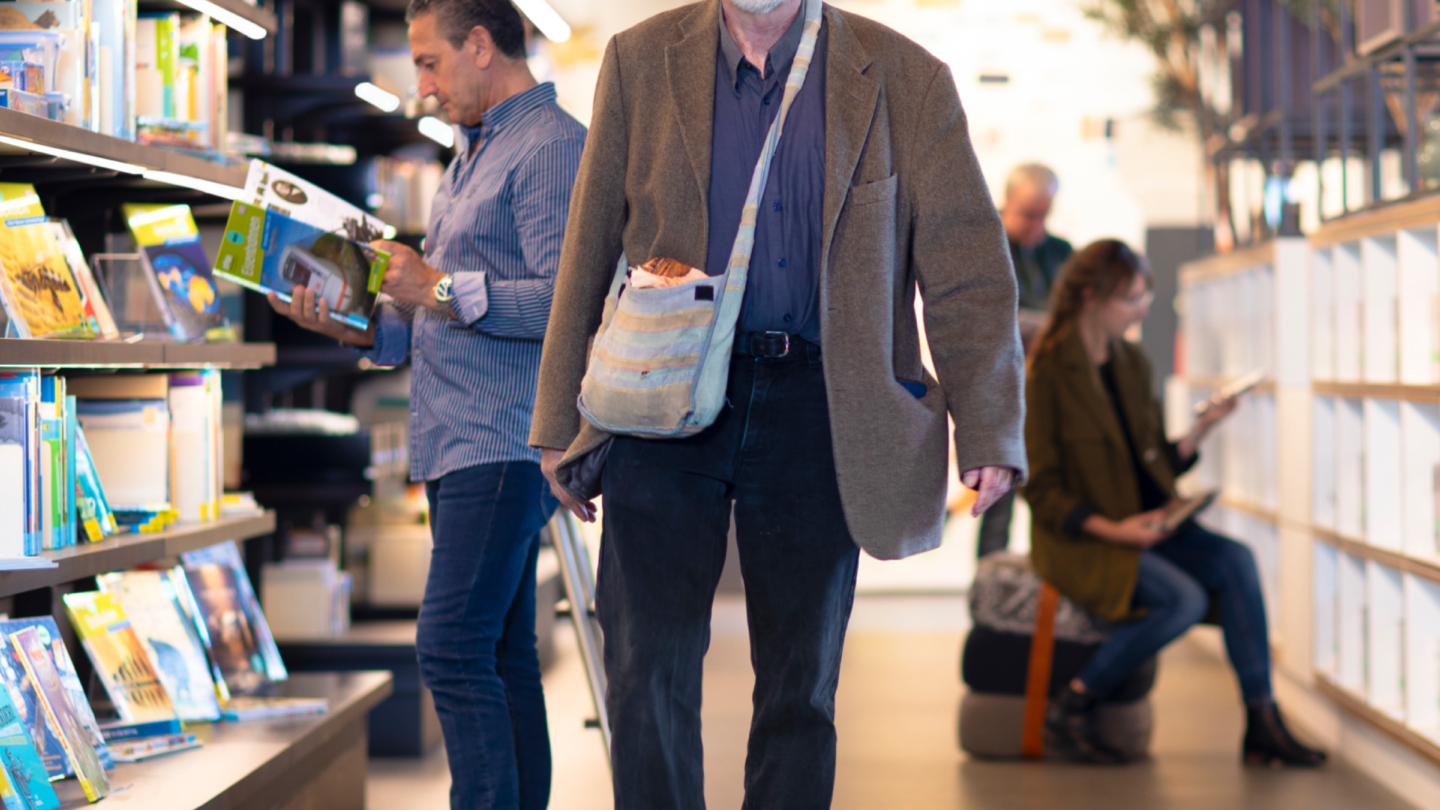
Cafe |
Government/Civic |
Library |
Lounge |
Mixed Use
Stadtteilbibliothek Kalk
Digit-all Community
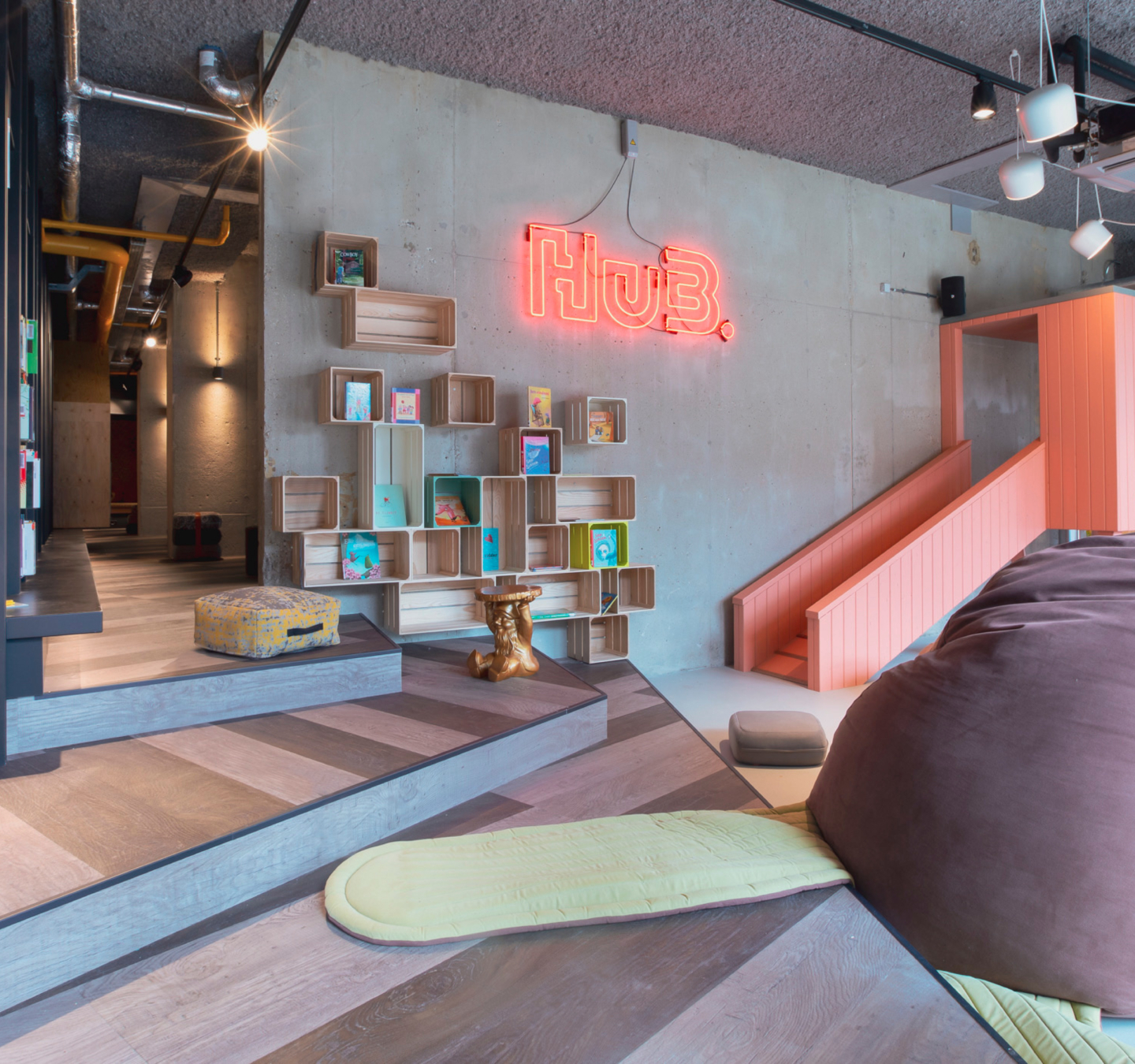
Cafe |
Government/Civic |
Library |
Lounge |
Mixed Use |
Theatre
HuB Kerkrade
Rise and shine, city center
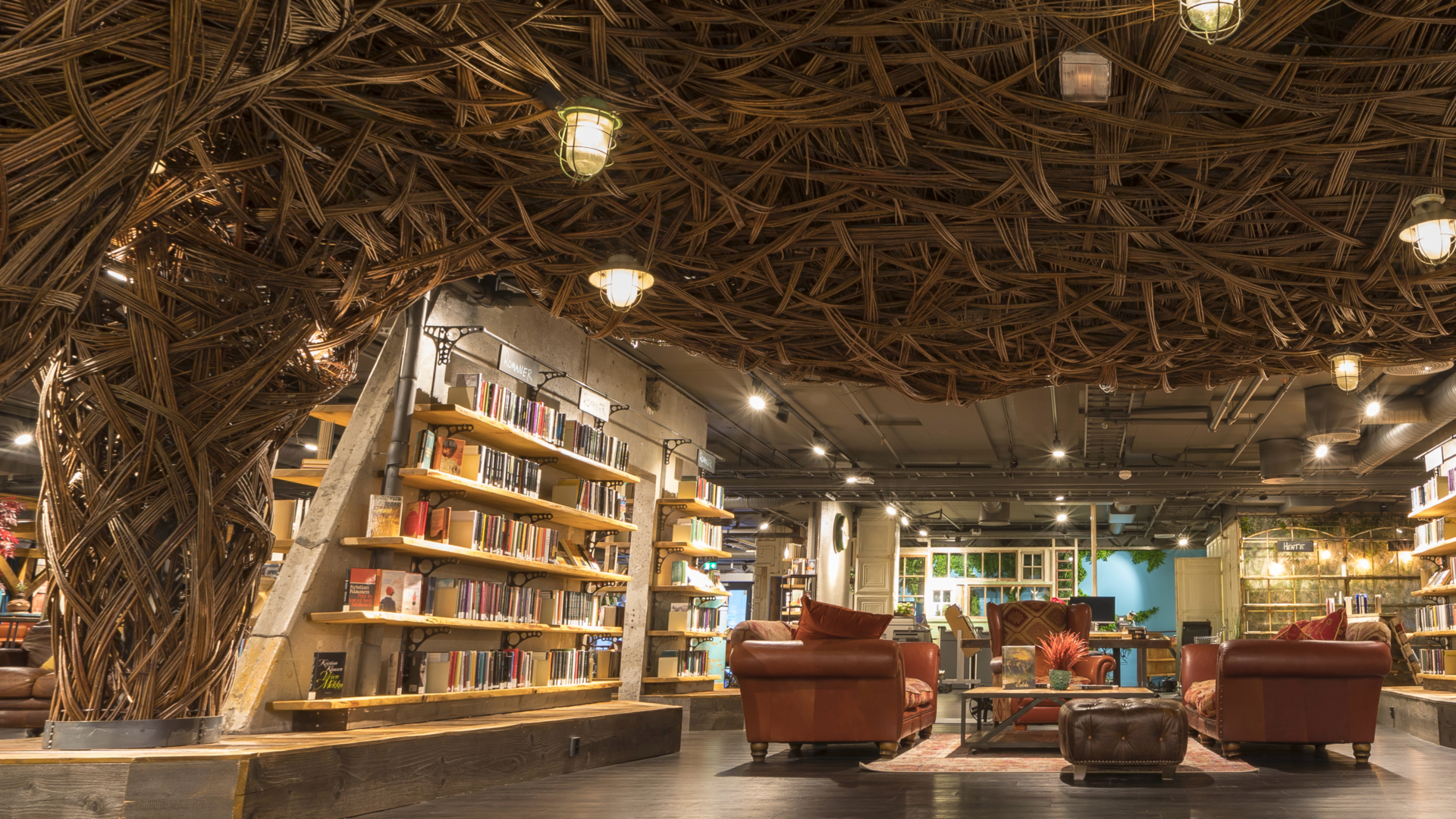
Library |
Lounge
Deichman Stovner
A place for social nesting
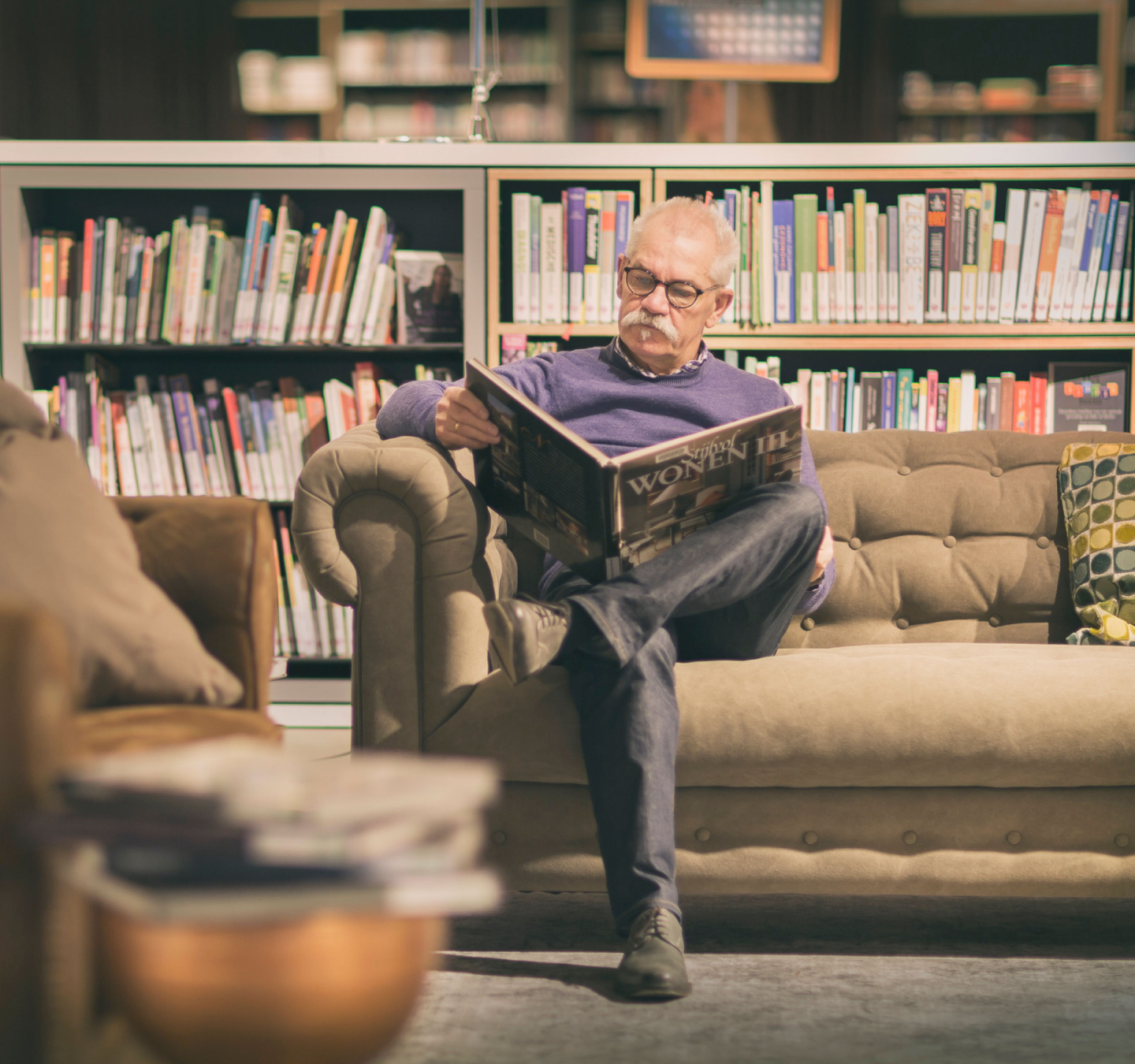
Cafe |
Government/Civic |
Library |
Lounge |
Mixed Use
Theek 5 Oosterhout Centrum
Wood you like a seat?
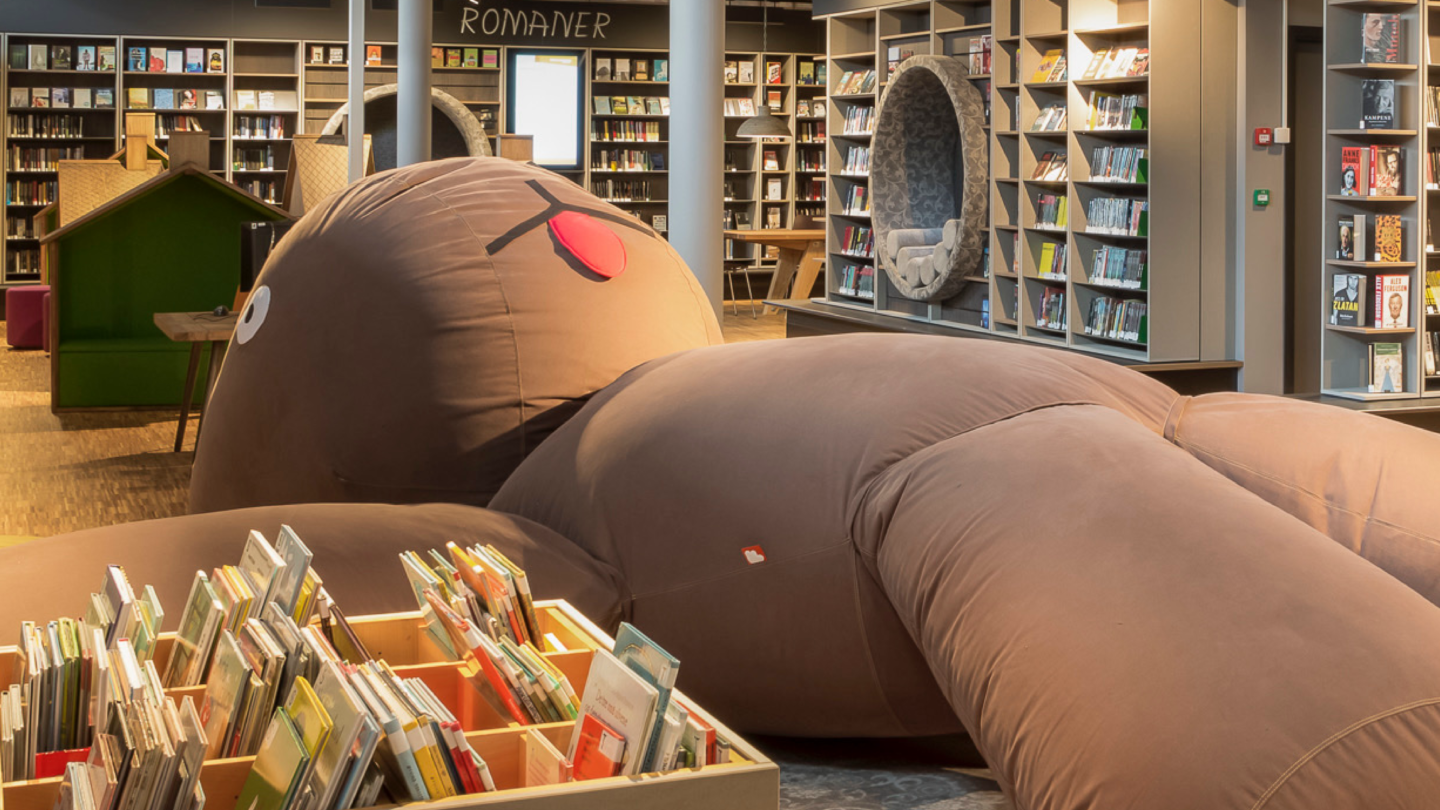
Cafe |
Government/Civic |
Library |
Lounge |
Mixed Use
Furuset Library and Activity House
Stay and play a while
No results were found.