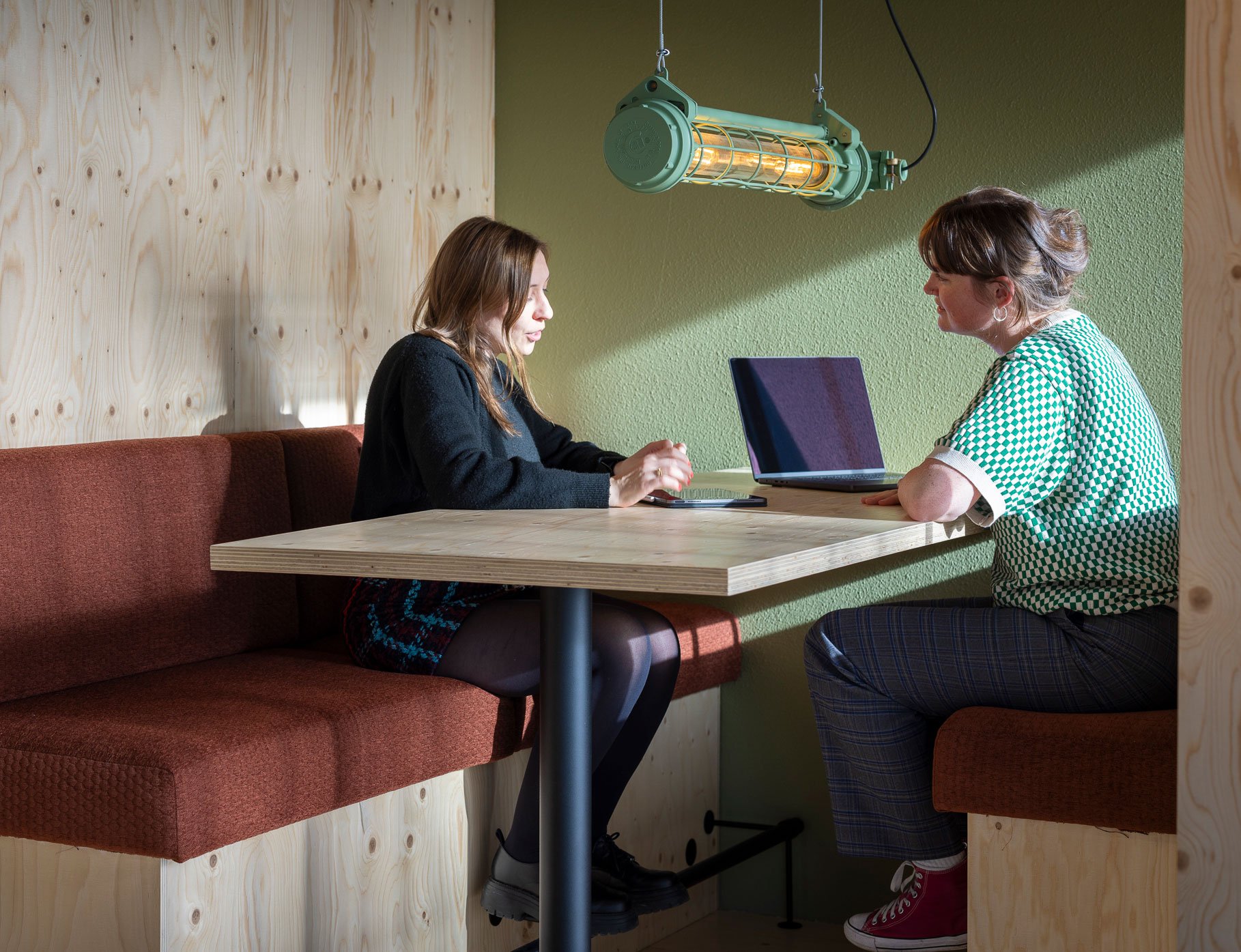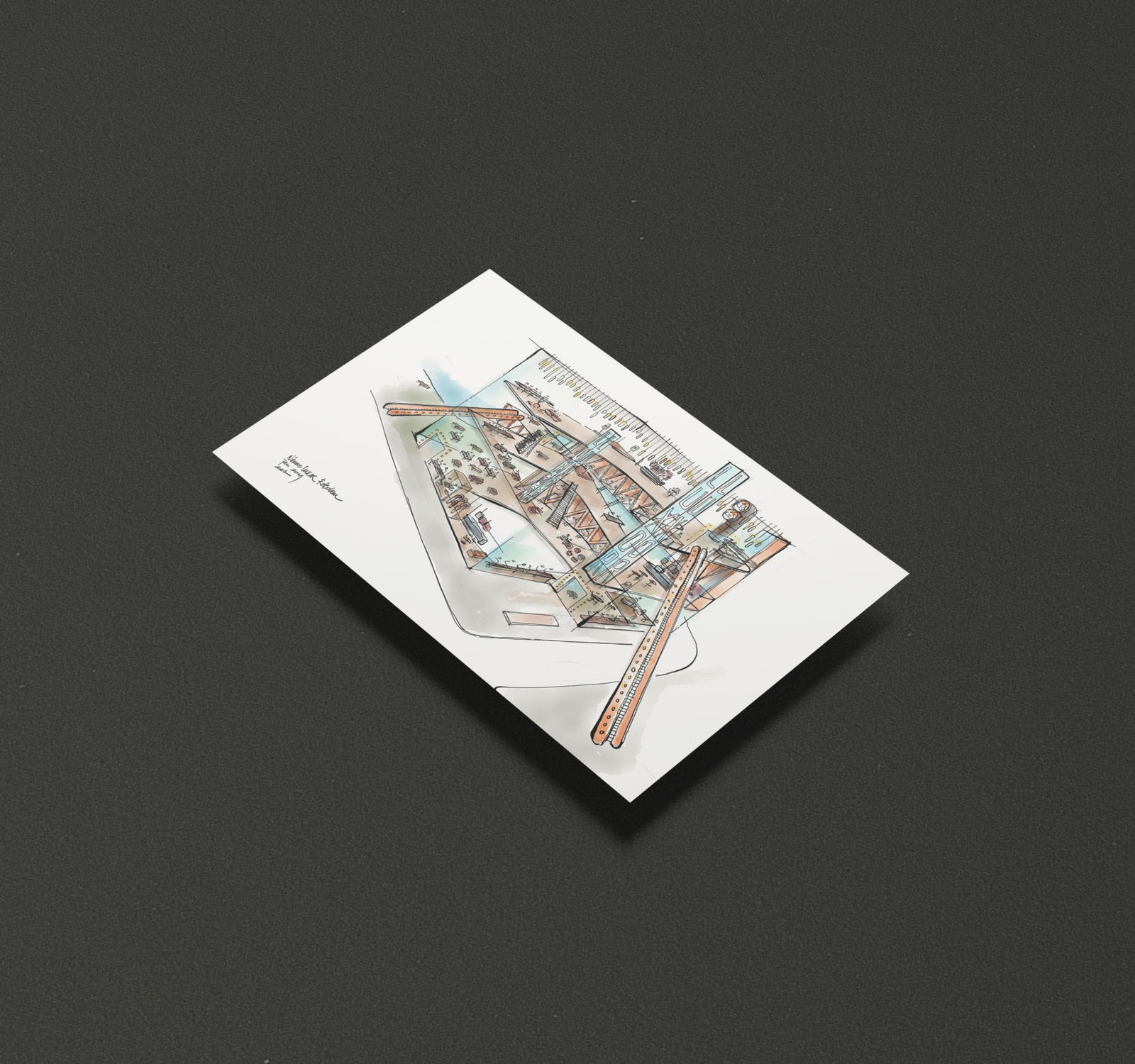A Social and Urban Evolution
The New Luxor (Het Nieuwe Luxor), one of the largest theaters in the Netherlands, boasts an iconic location nestled along the banks of the river Maas in downtown Rotterdam. The Alignment House is spearheading a repositioning effort for The New Luxor, with a primary goal of maintaining and enhancing its connection with the people of Rotterdam. This involves active engagement, leveraging both connection and imagination. The impact of this reorientation will be evident in various aspects: the programming, communication strategies, the organization of Luxor itself, and, of course, in the physical structures designed to optimally support the repositioning. In essence, The New Luxor aims to transform into more than just a theater – evolving into a more of a social, urban machine.
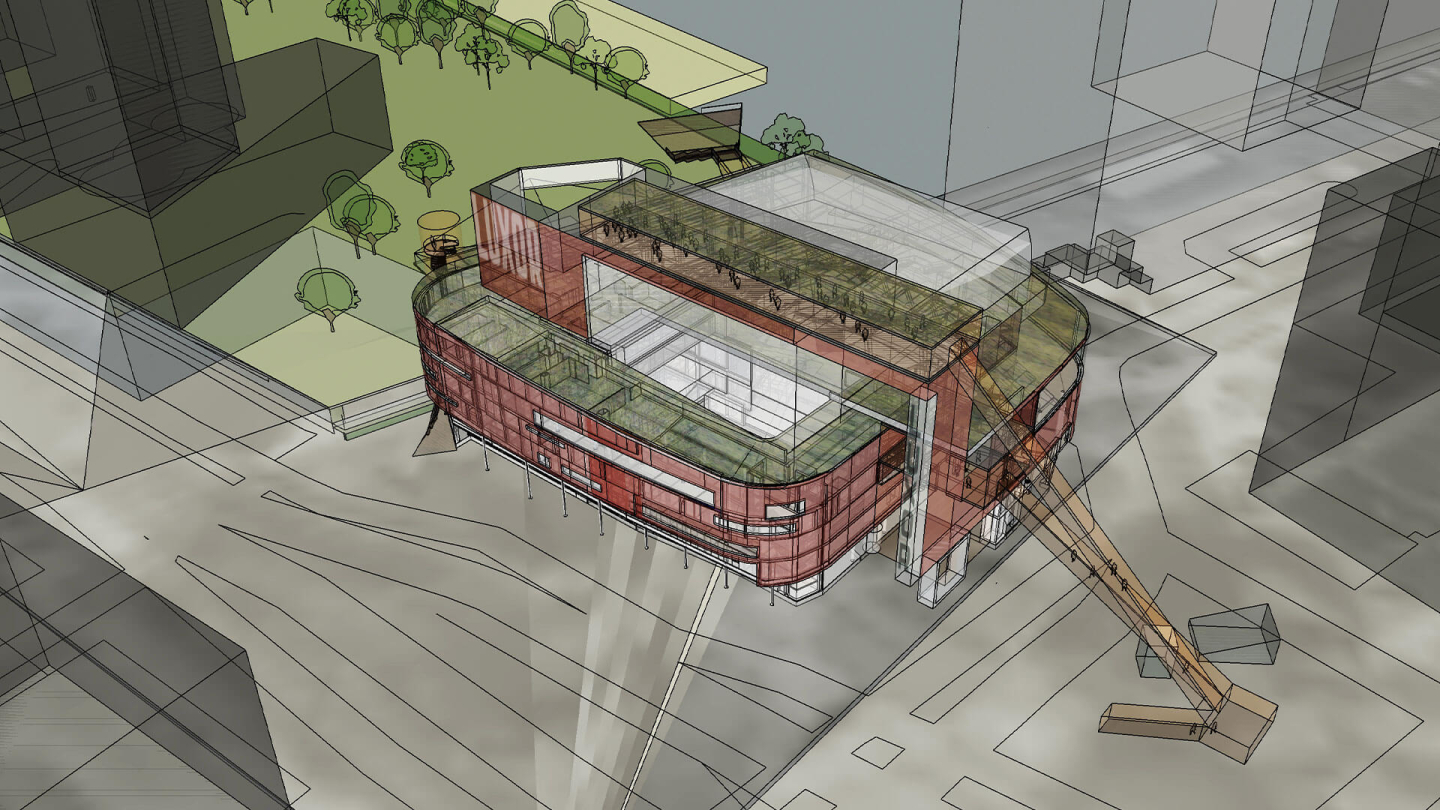
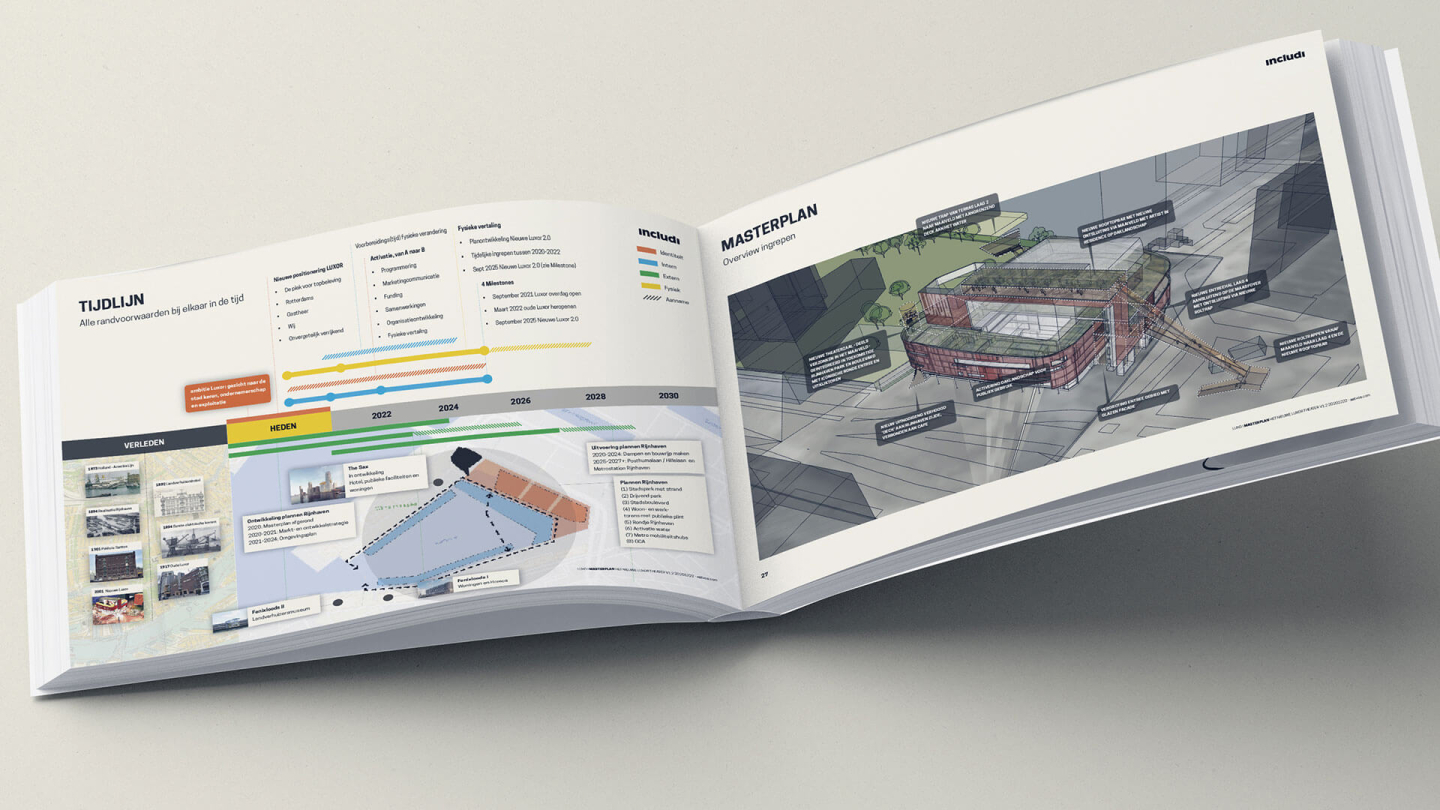
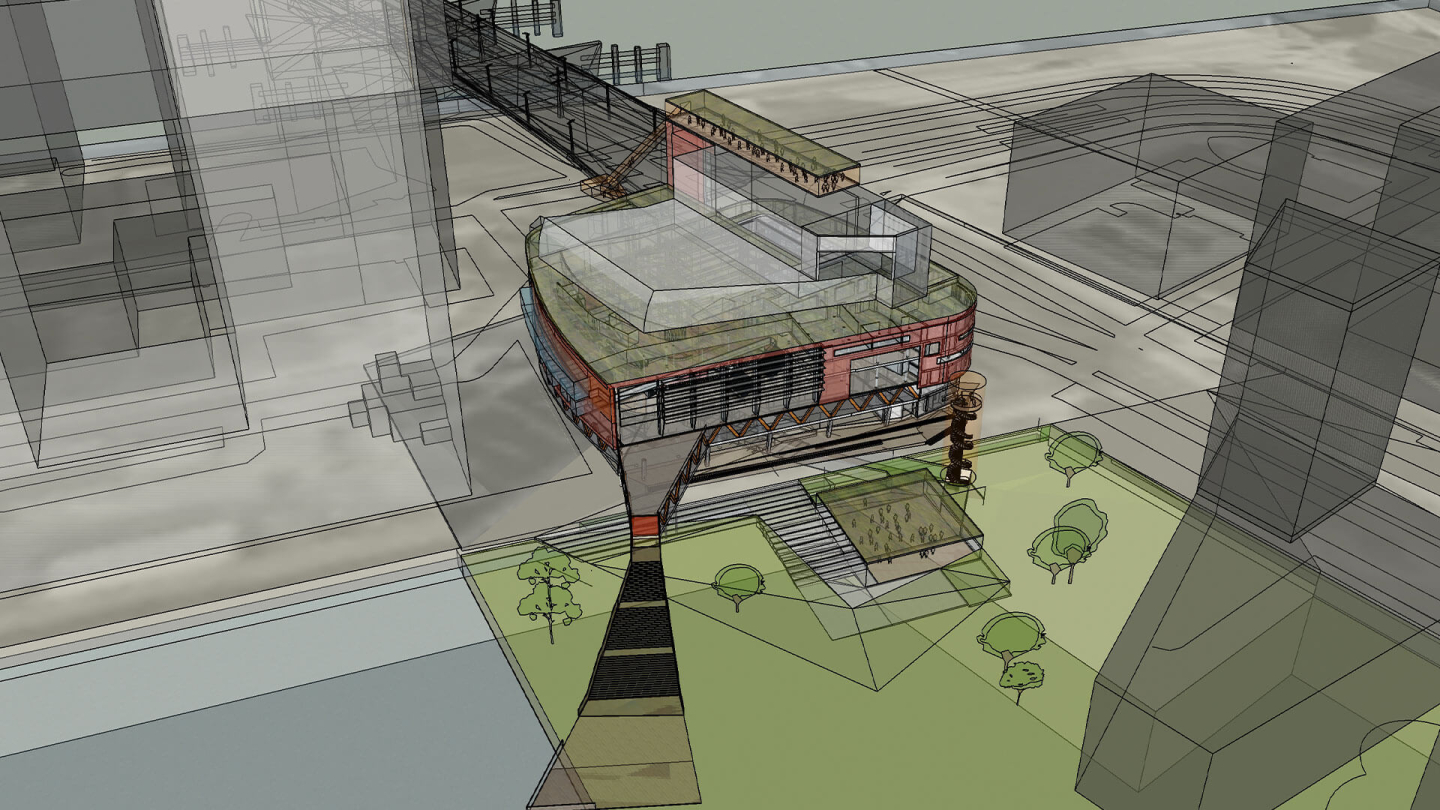
Looking forward..
and back
The Master Plan aims to embody Luxor’s new positioning in its physical surroundings, serving as an inspirational guide. We looked beyond the New Luxor Theater, encompassing Rotterdam’s Wilhelminapier and considering the dynamics of Rotterdam South. This entails understanding the historical context, present developments, and future initiatives that shape the area.
The Master Plan involves physical and chronological studies, based upon our user research, excursions and design workshops.
An inspirational outlook
First, we presented the existing situation, looking from the outside in. Then we sketched out the developments over time, focusing on specific programmatic aspects with a summary of user requirements. Finally, the Relative Positioning Map (RPM) hones in on the new situation, establishing typological conditions. Taking all these aspects into account, we completed our Masterplan, an inspirational outlook on the future famous theater with some iconic extensions. These will help the New Luxor improve Rotterdam’s social fabric; a mixed mesh that will be adorned with a bustling brooch in the form of the local theater.
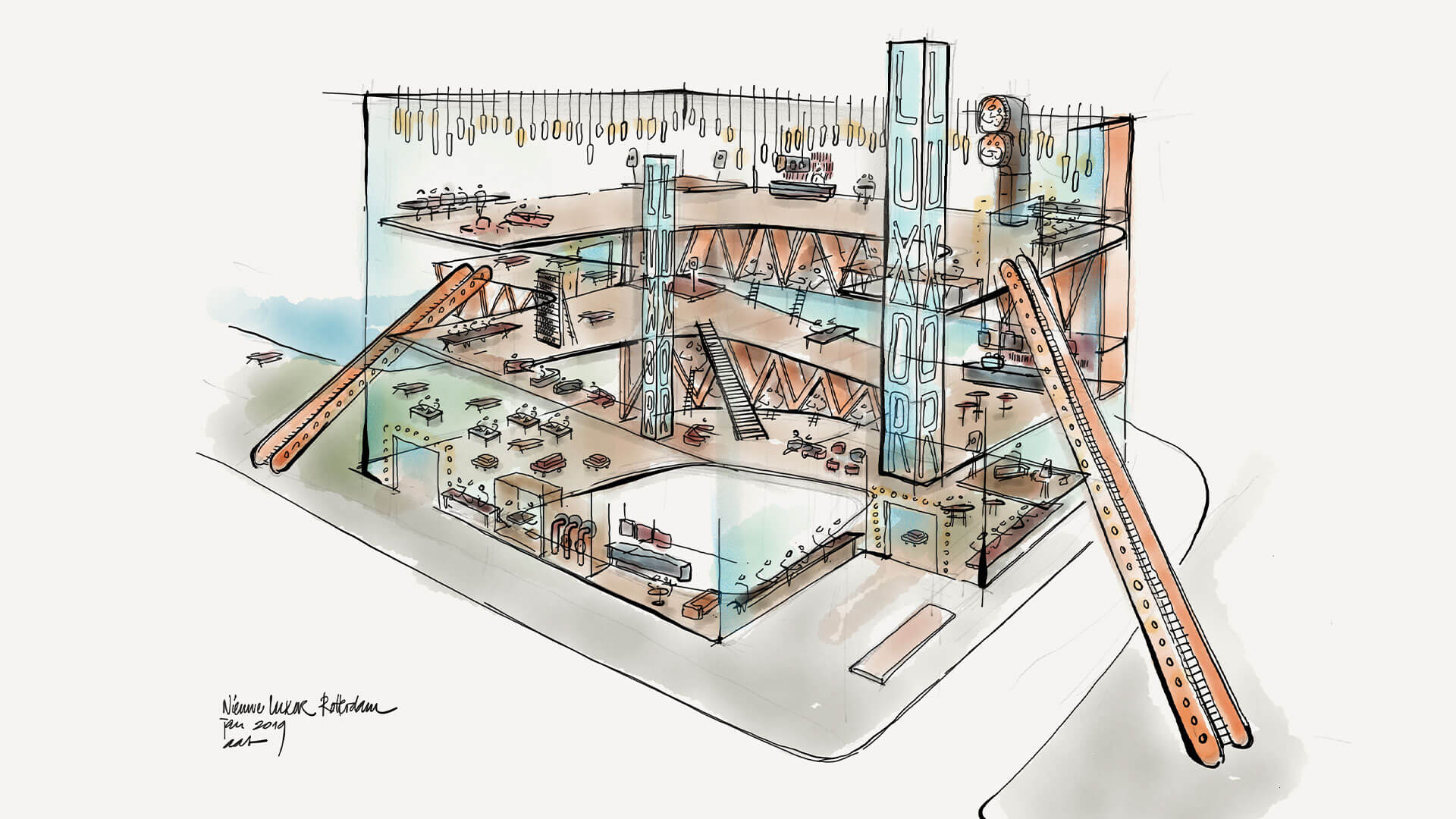
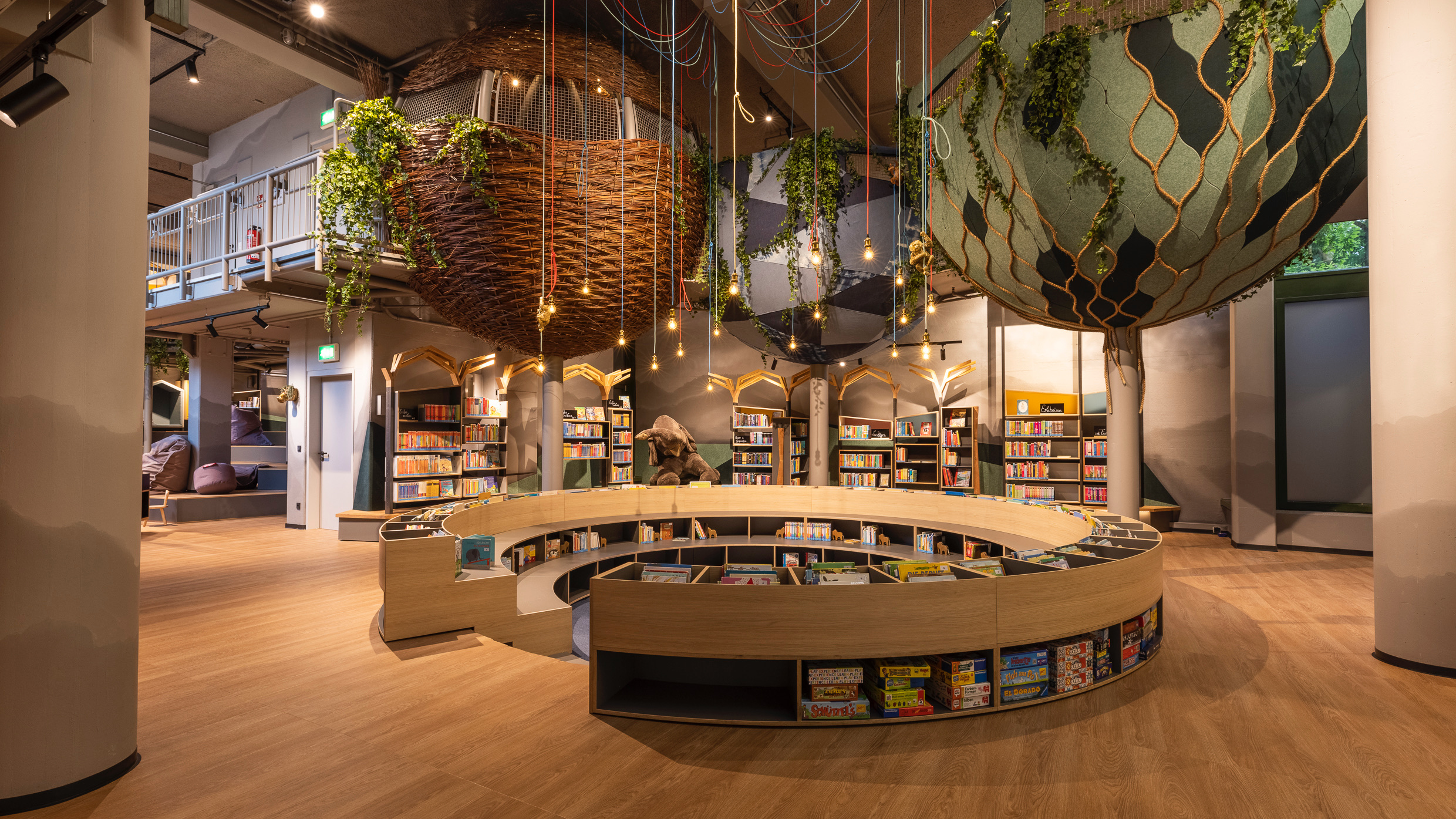
Discover our inclusive places
