Projects
Discover our inclusive places
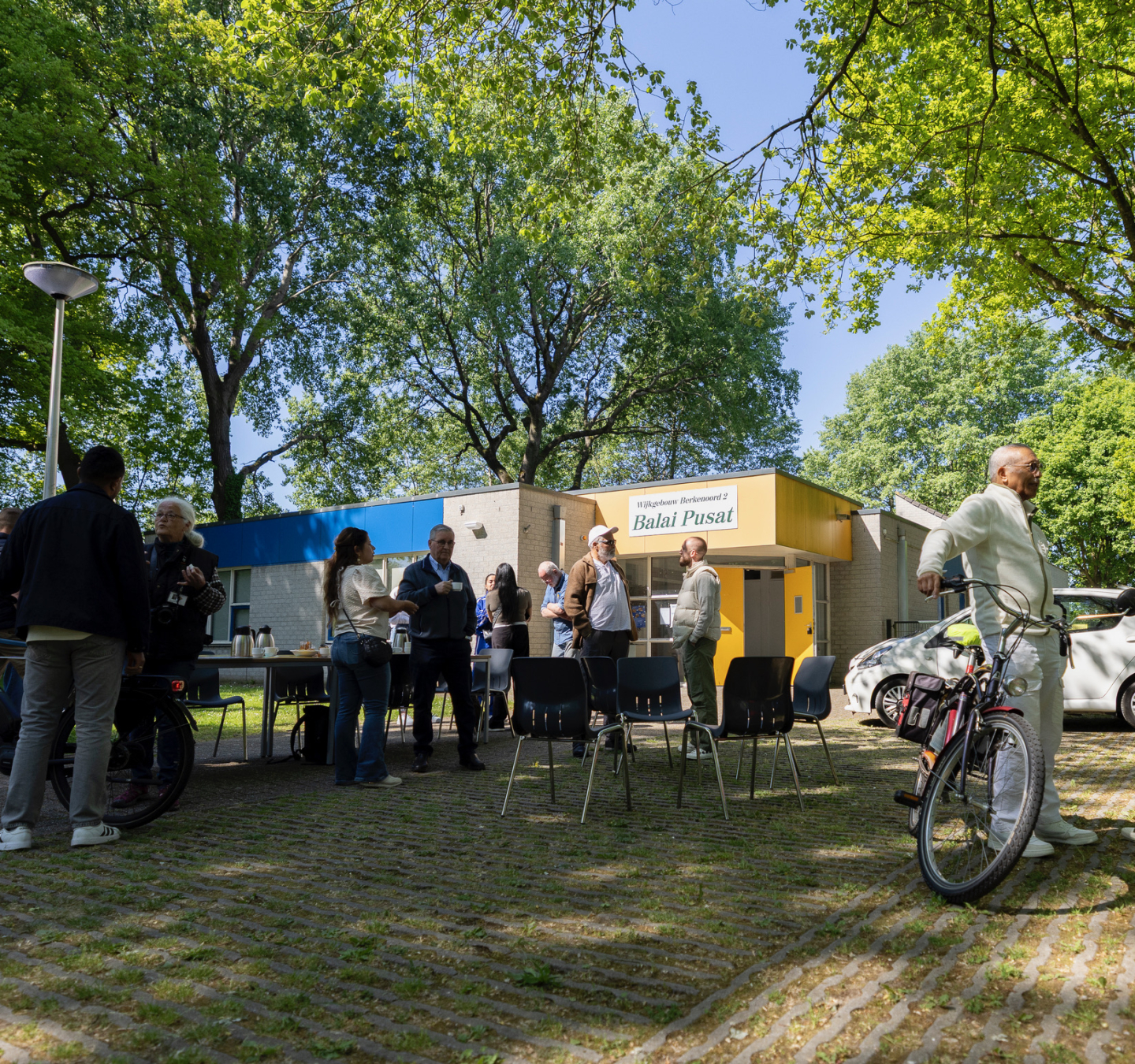
Government/Civic | Leisure | Mixed Use | Social-Infrastructure
Haalbaarheidsonderzoek Wijkgebouw Balai Pusat
A Future for the Past
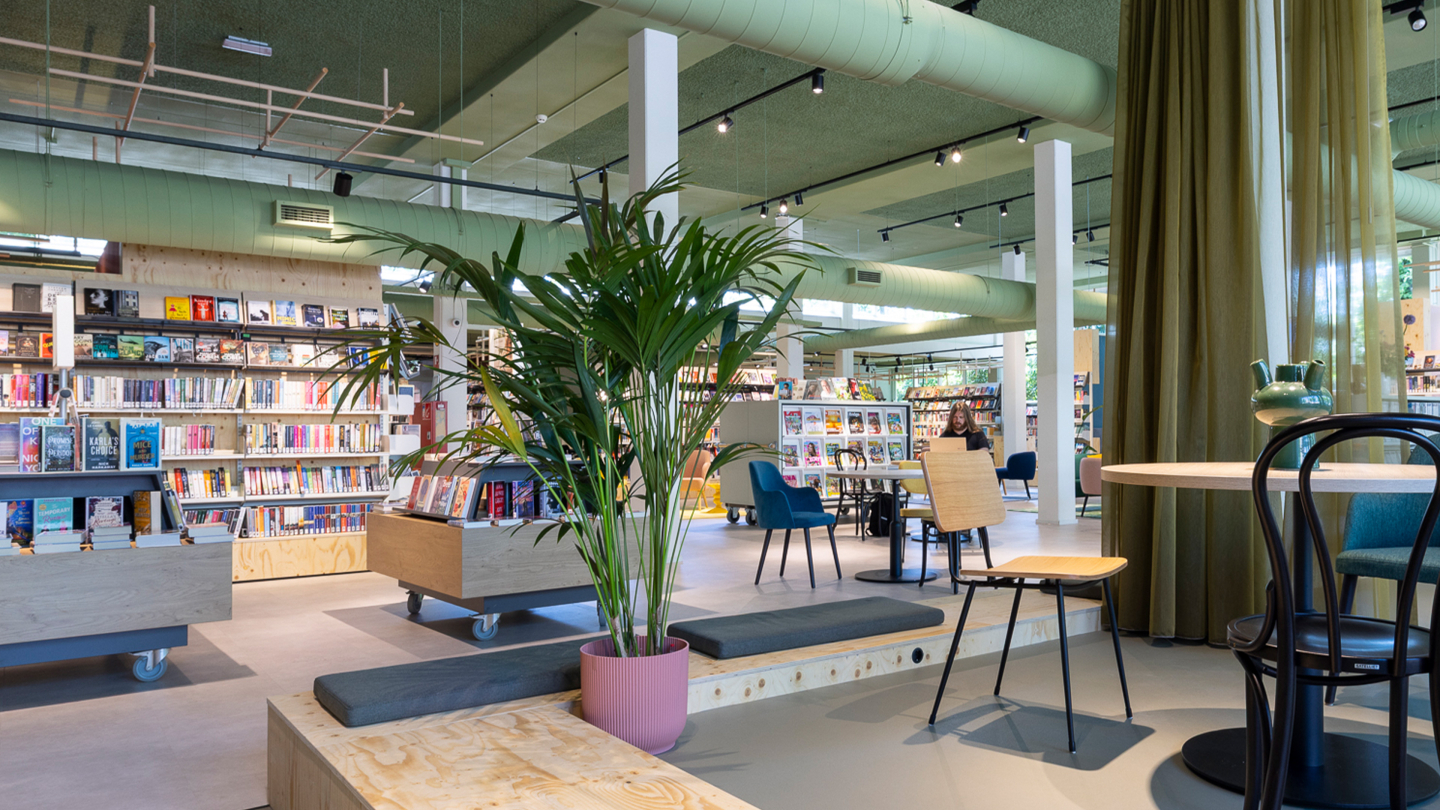
Library
Bibliotheek Haarlem Noord
A place you can grow in more ways than one
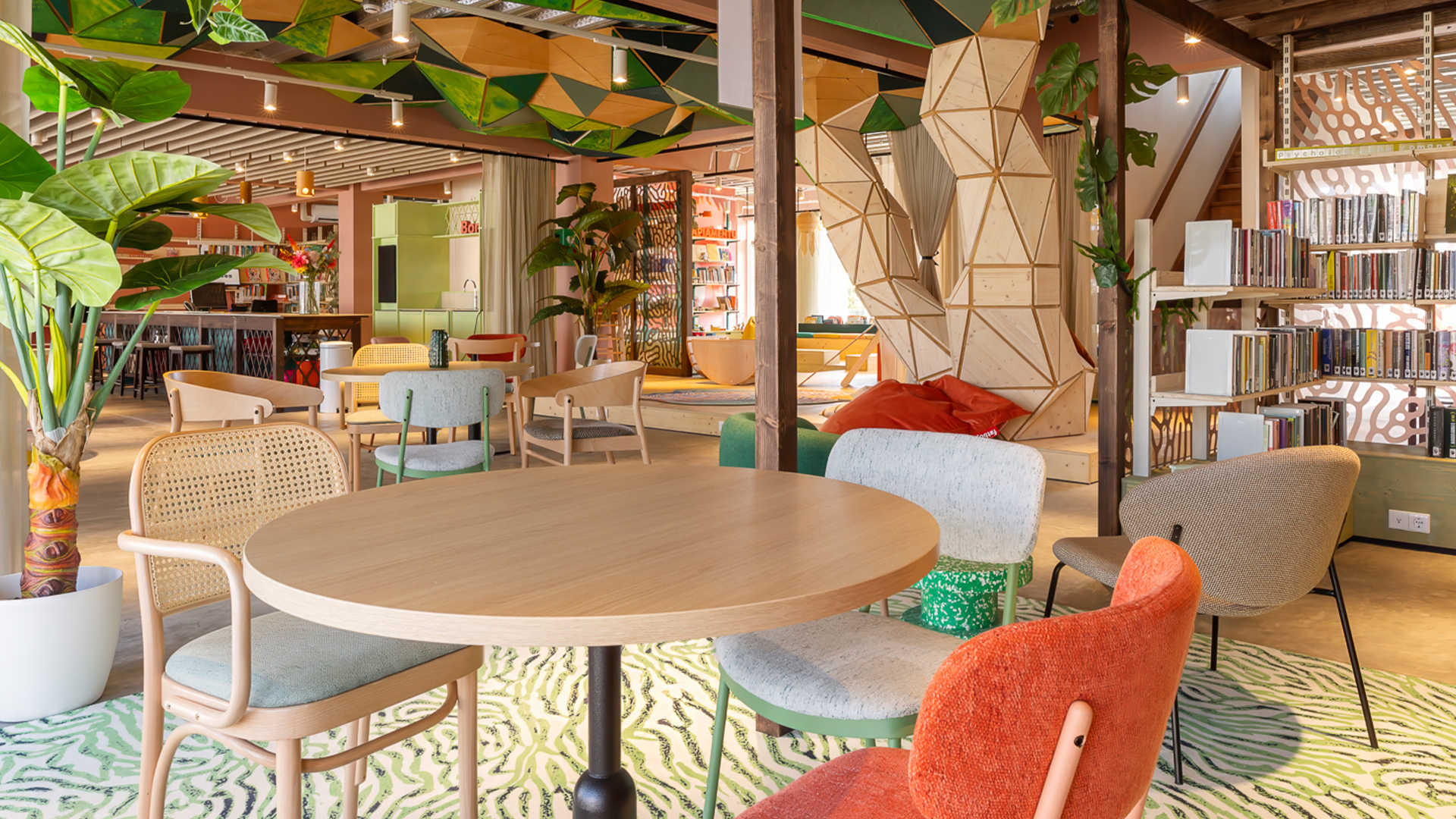
Cafe | Library
Temporary Bibliotheek Bonaire
A community oasis

Library
Stadtbücherei Friederichsdorf
Where everyone feels at home
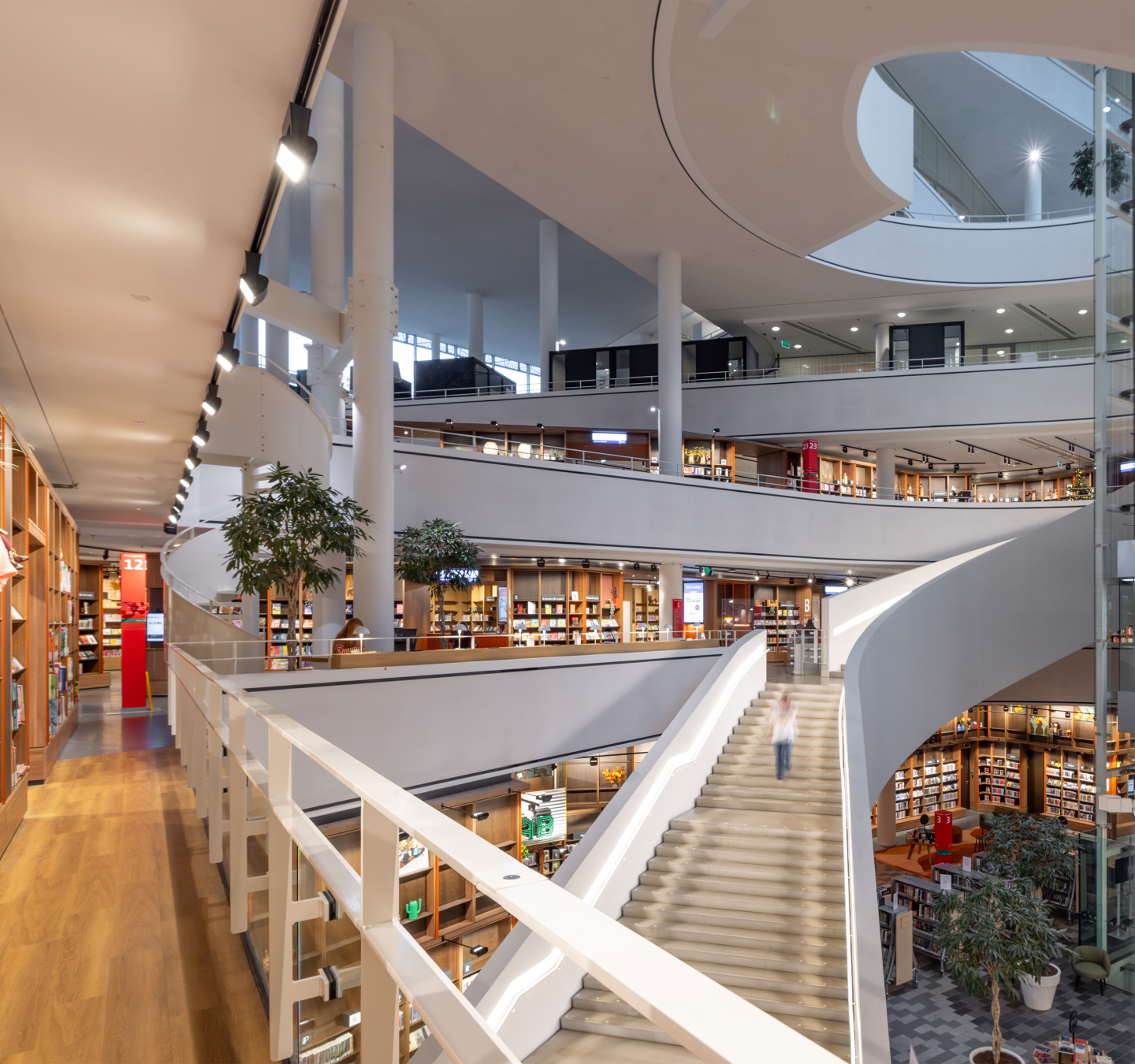
Cafe | Government/Civic | Healthcare | Library | Mixed Use | Office
Stadshuis Nieuwegein
At home in the City Hall
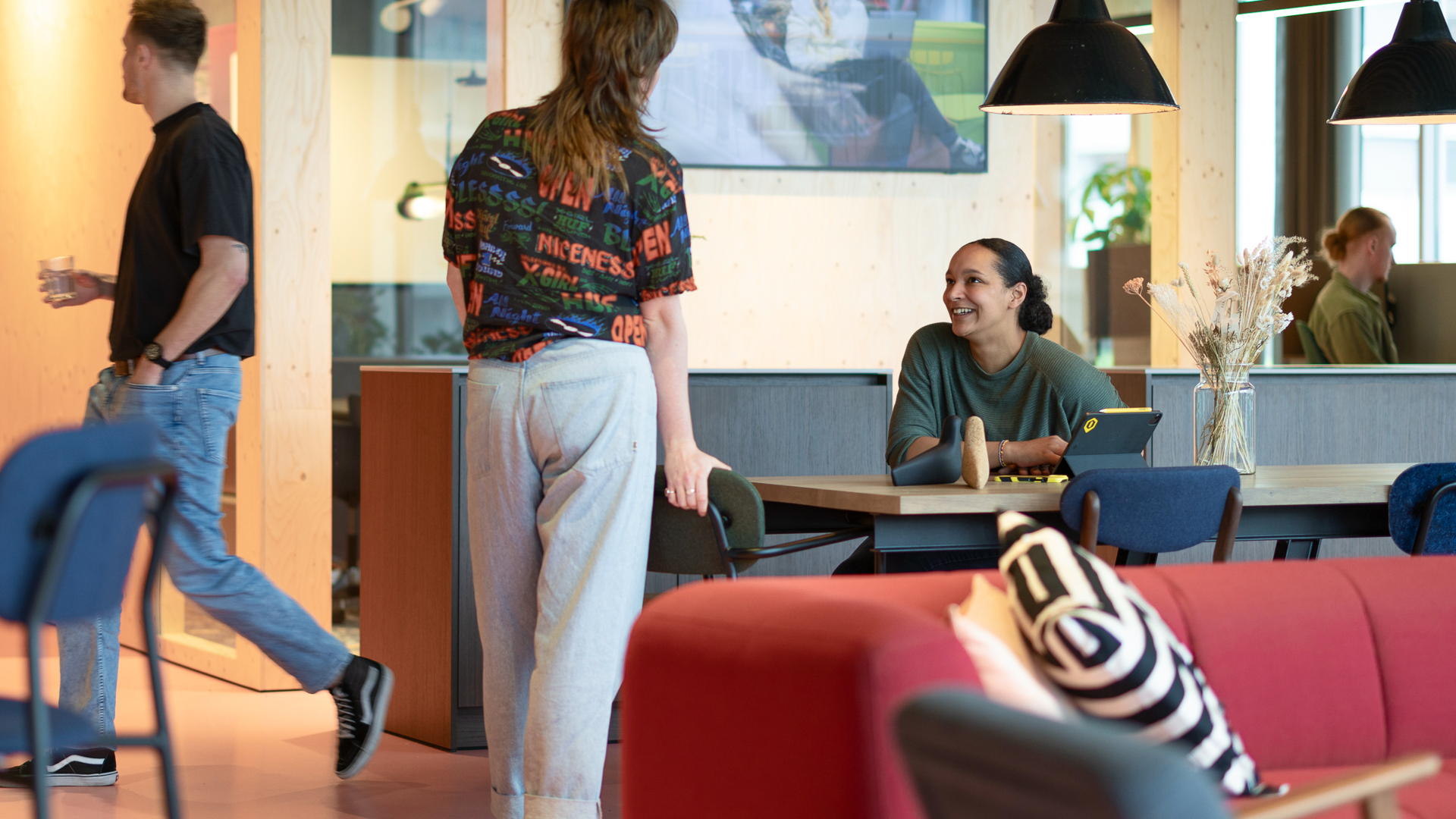
Cafe | Lounge | Office
Office includi Groningen
Our New Home
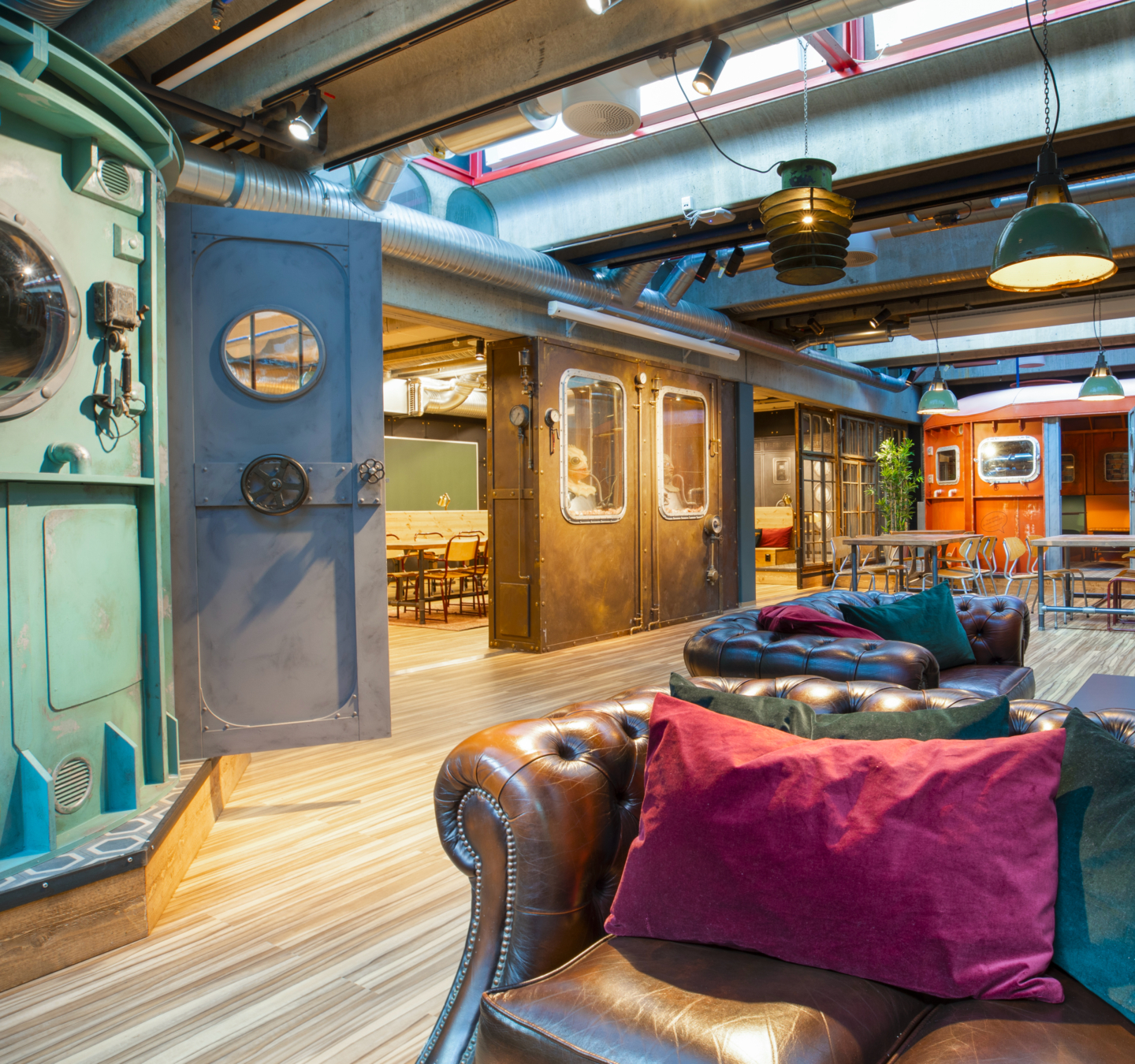
Education | Library | Lounge
Data Lab University of Stavanger
Diving into the deep distinction
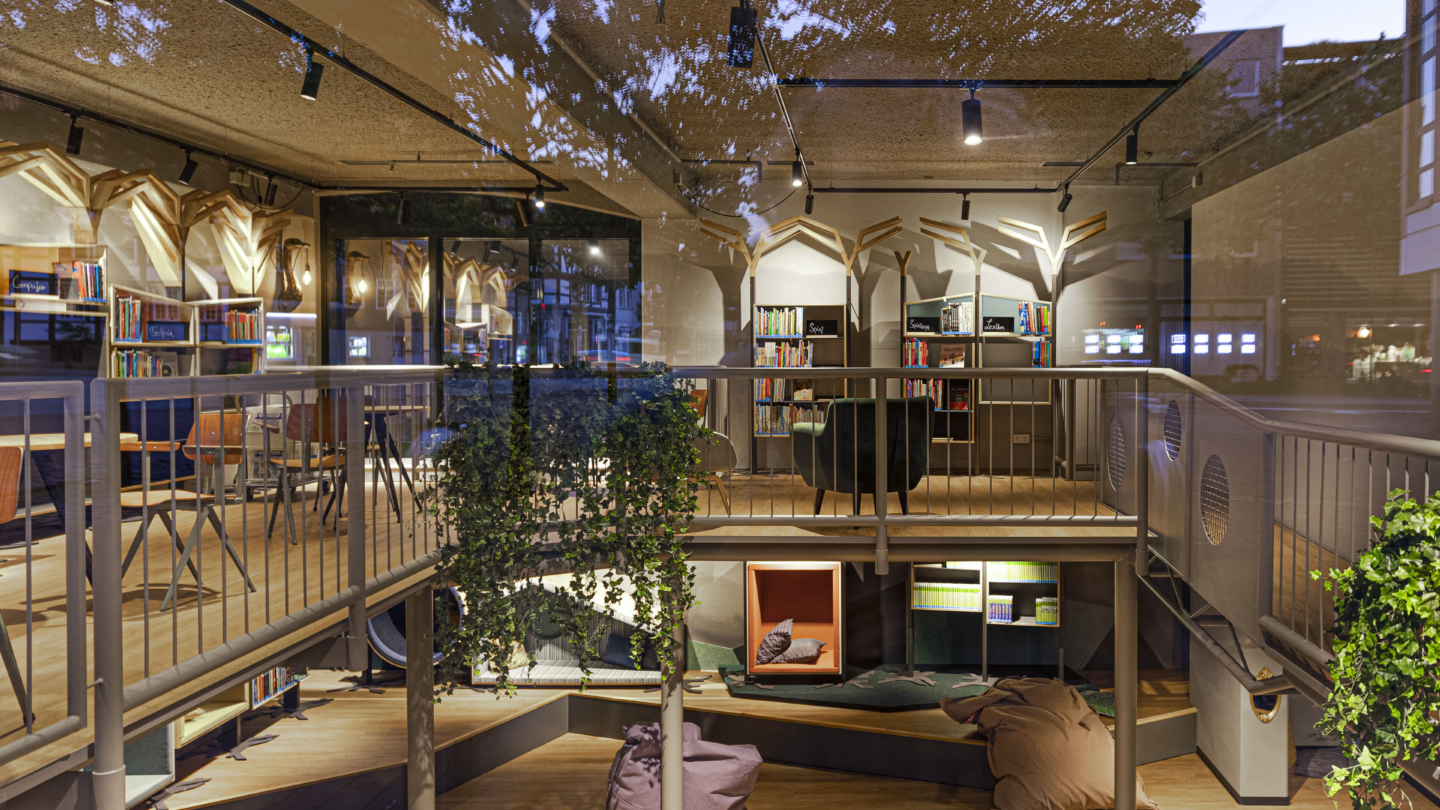
Cafe | Library | Mixed Use
Kinderbibliothek Gütersloh
Exploring through a life-size storybook
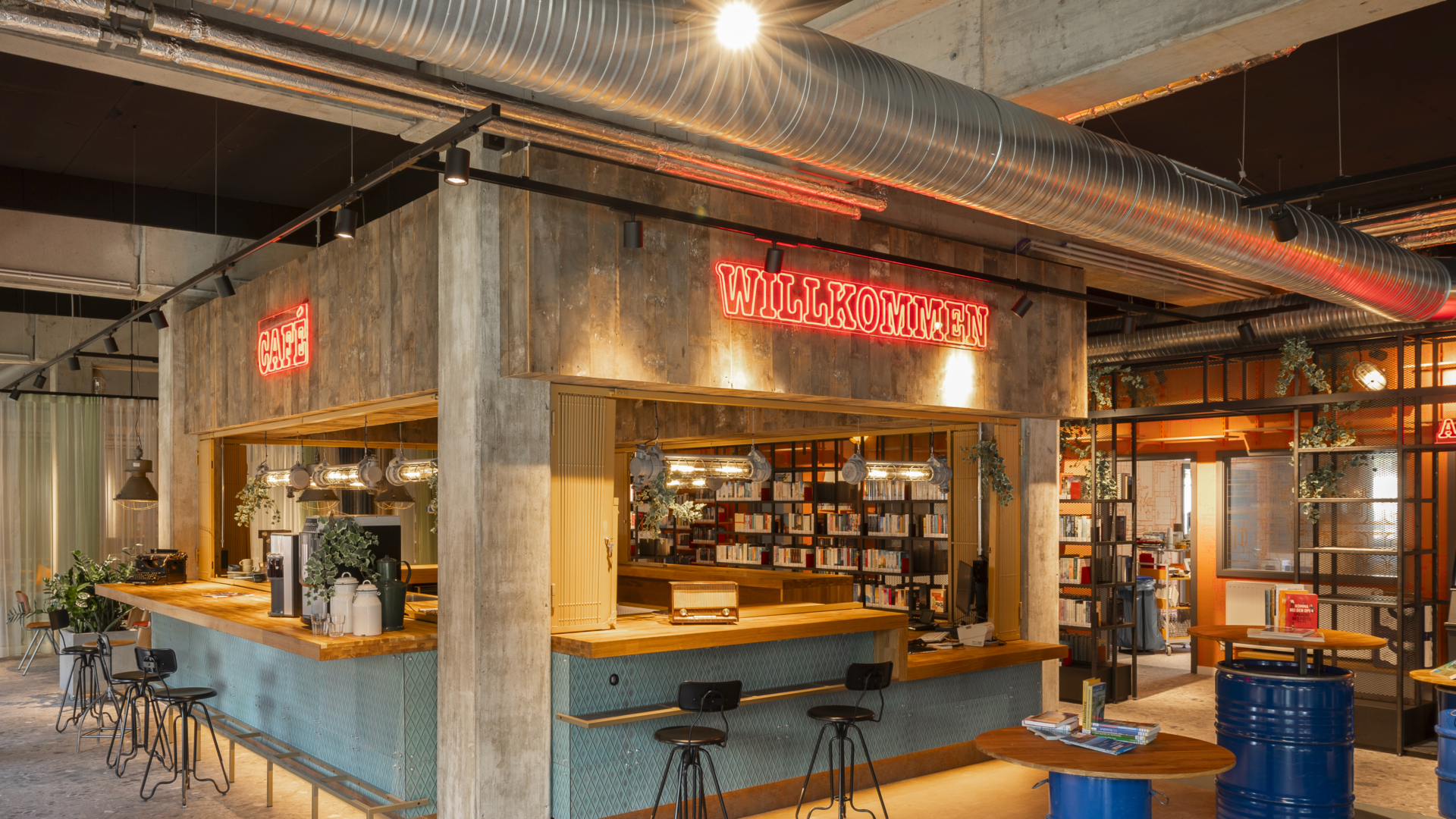
Cafe | Library
Stadtteilbibliothek Huttrop
A merry melting pot in the Ruhr area
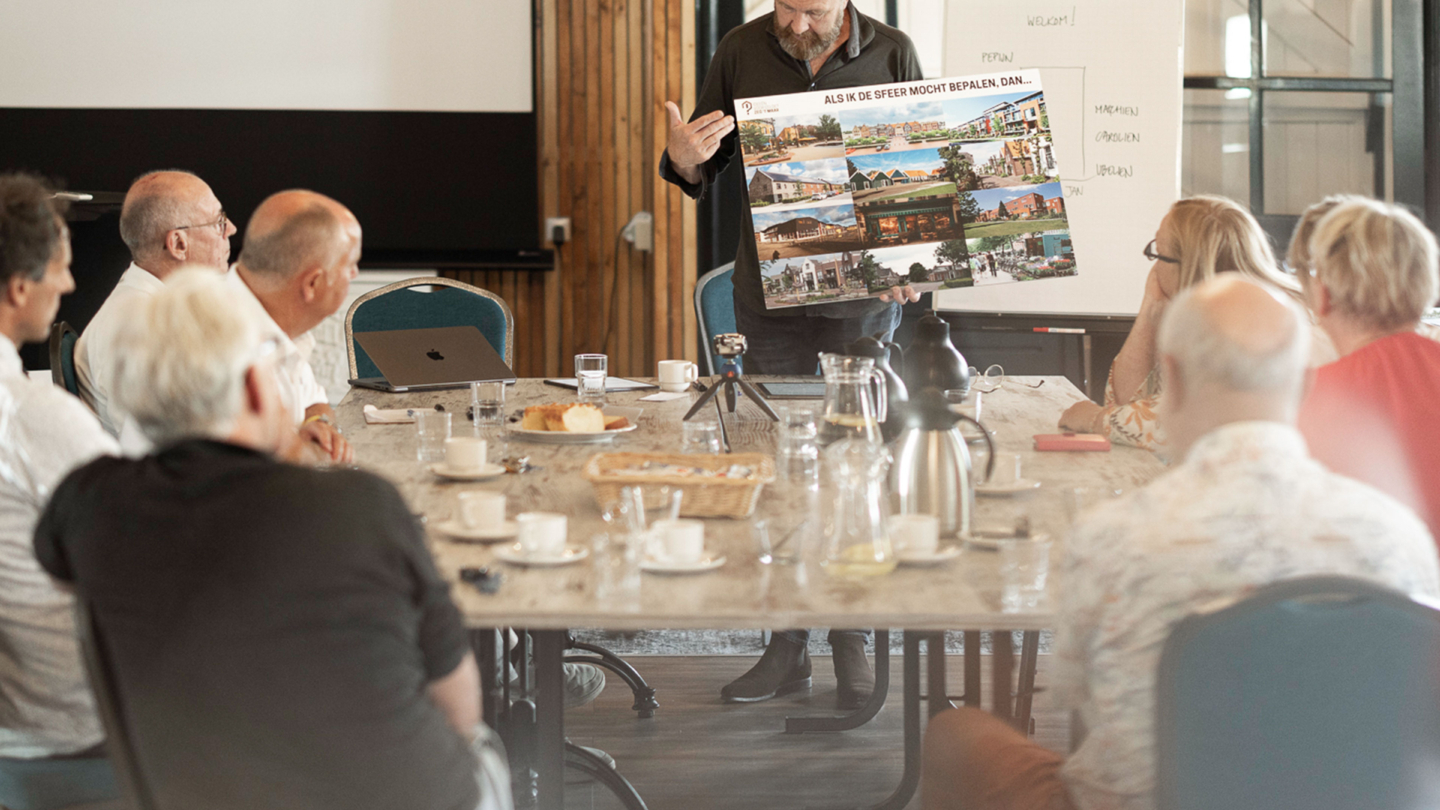
Government/Civic | Mixed Use | Mobility | Social-Infrastructure | Urban
Masterplan Centrumontwikkeling Eelde
Mastering your own future
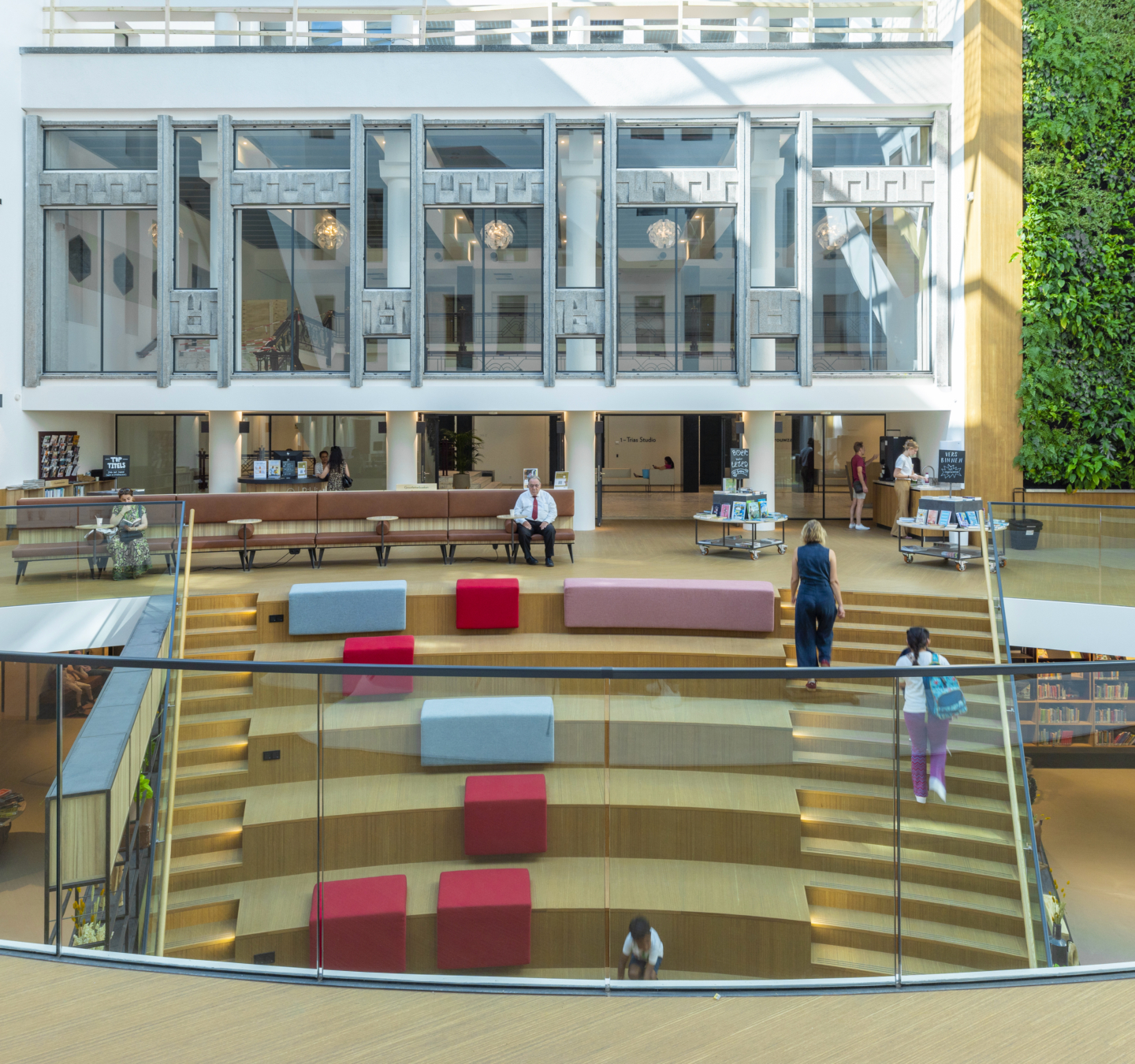
Library | Mixed Use
Huis van de Stad Rijswijk
Where culture, civic affairs and community meet
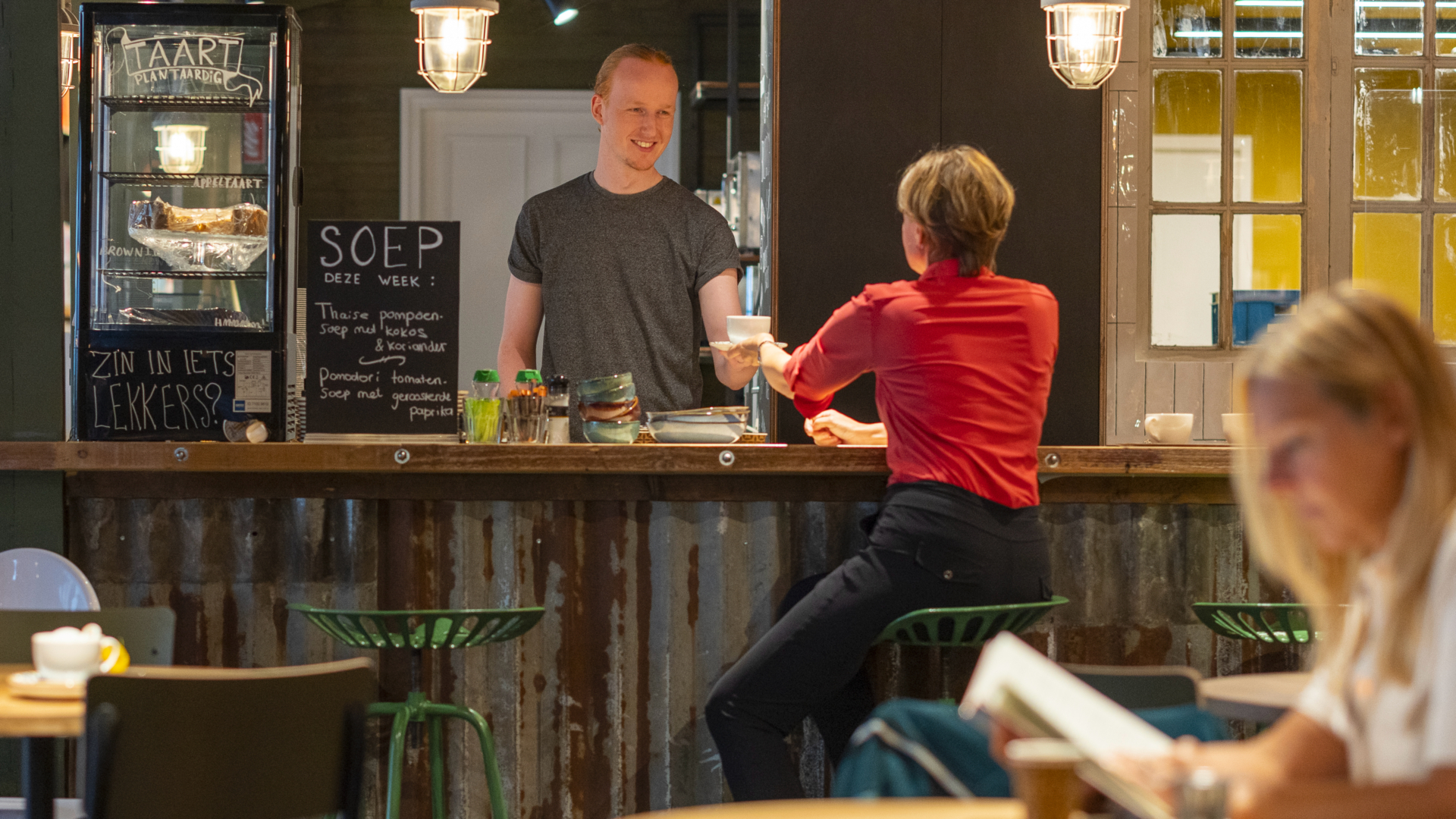
Cafe | Library
Bibliotheek Goes
Pearl of Zeeland
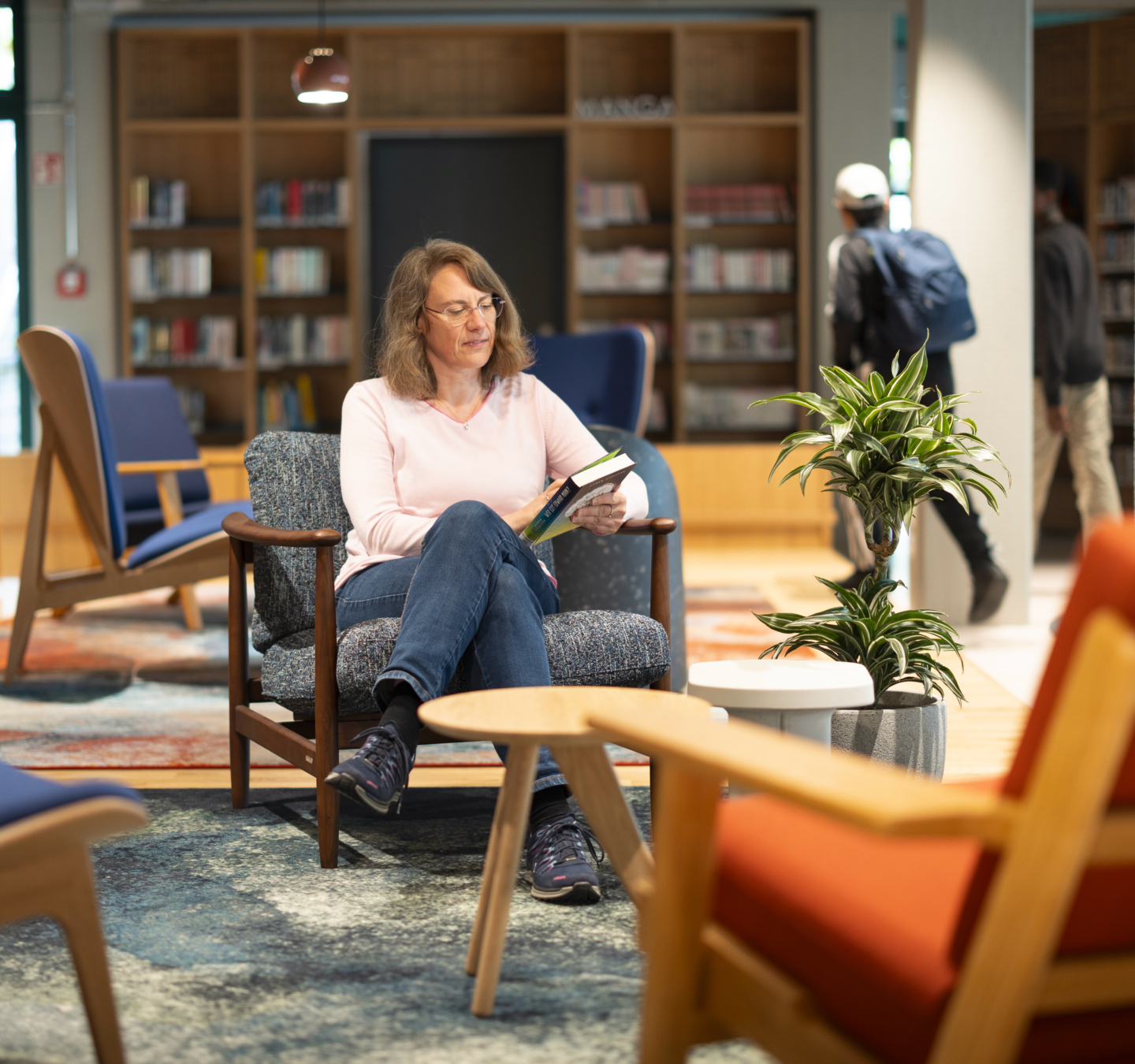
Library | Lounge | Mixed Use
Forum Velbert
Surprisingly familiar
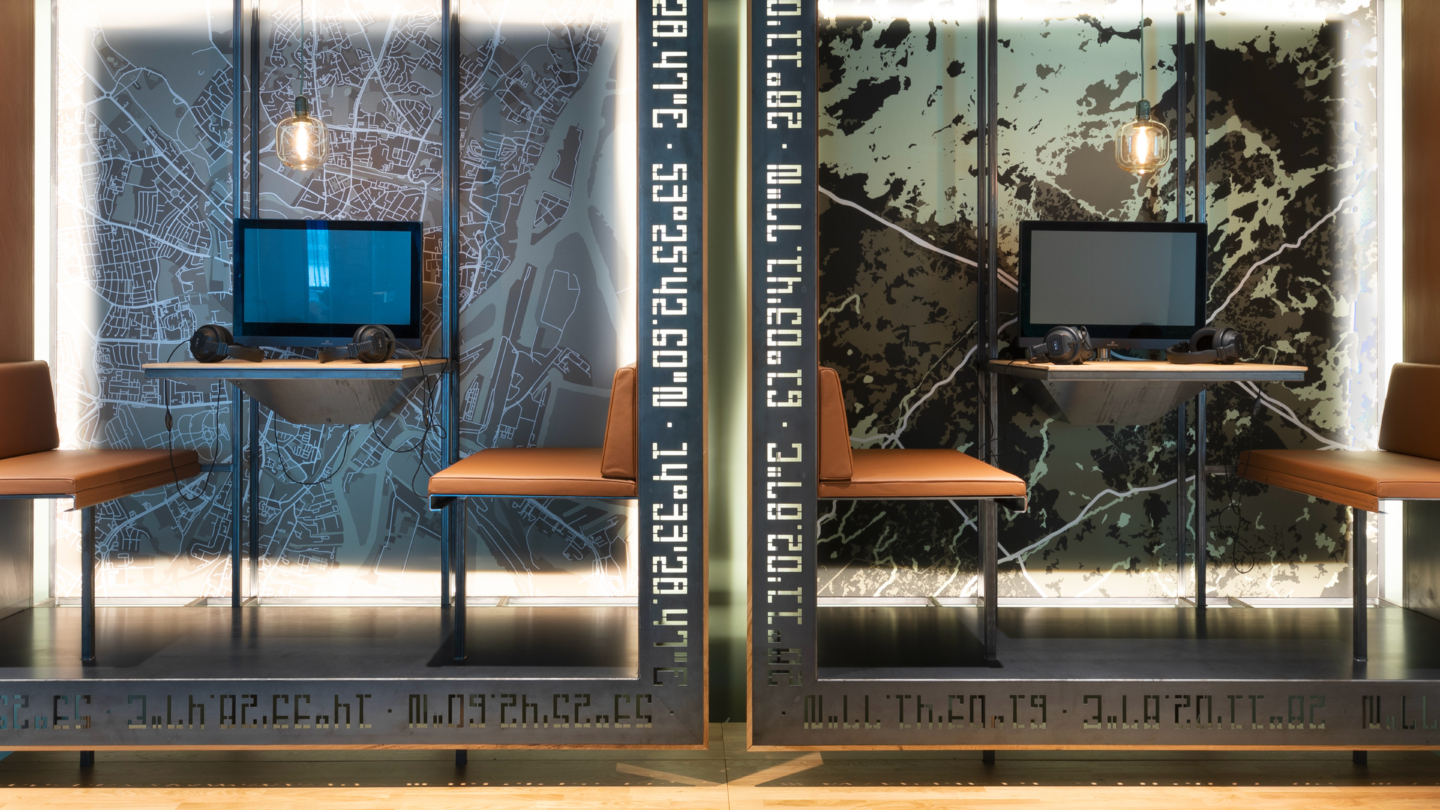
Library | Lounge | Museum | Research Centre
Dokumentationszentrum Flucht, Vertreibung, Versöhnung
Memory Requires Space
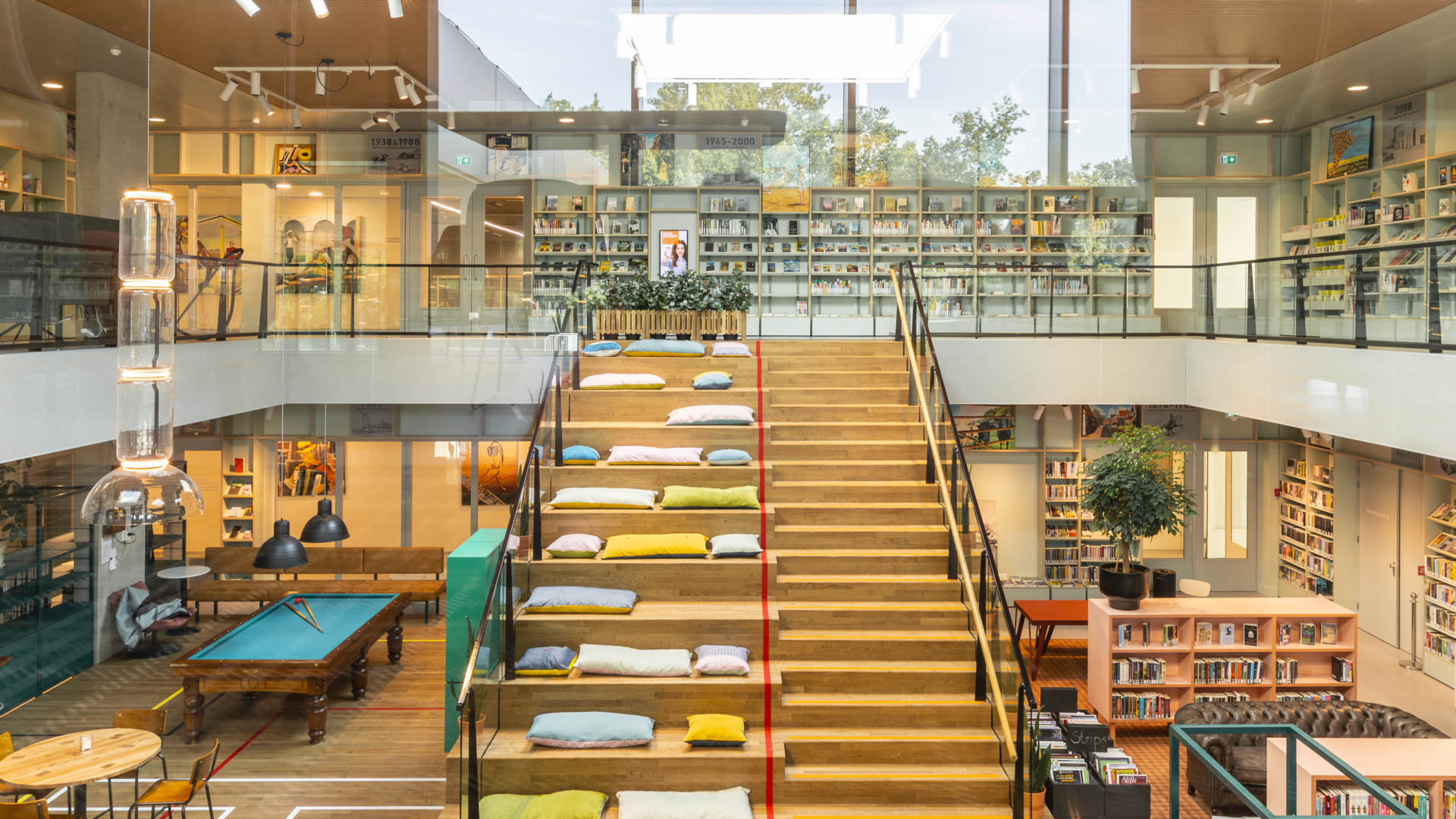
Bar-Restaurant | Cafe | Government/Civic | Library | Sport | Theatre
Huis van Eemnes
Sweat, Read, Snack, Relax
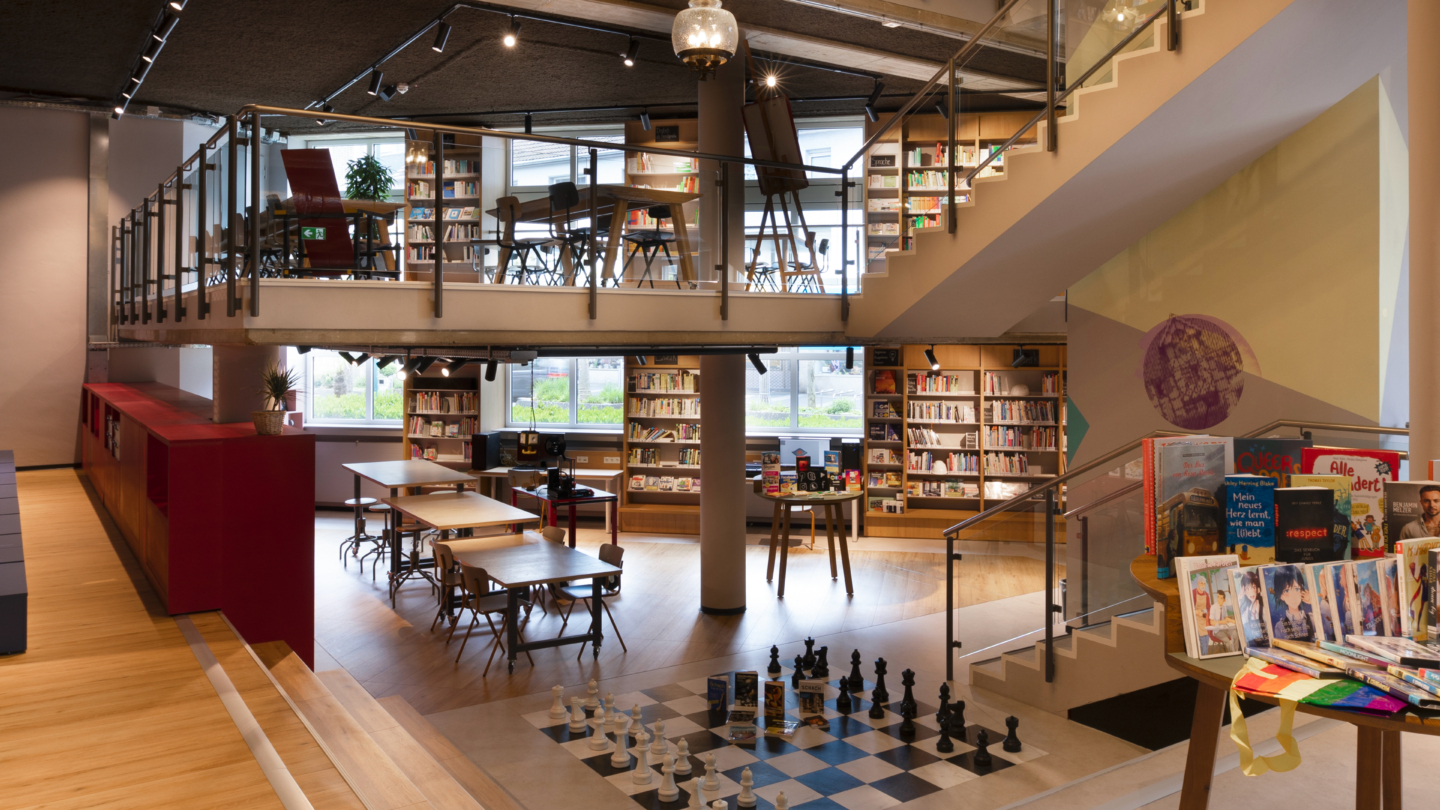
Cafe | Government/Civic | Library | Lounge | Mixed Use
Stadtbibliothek Langenfeld
Shine your light
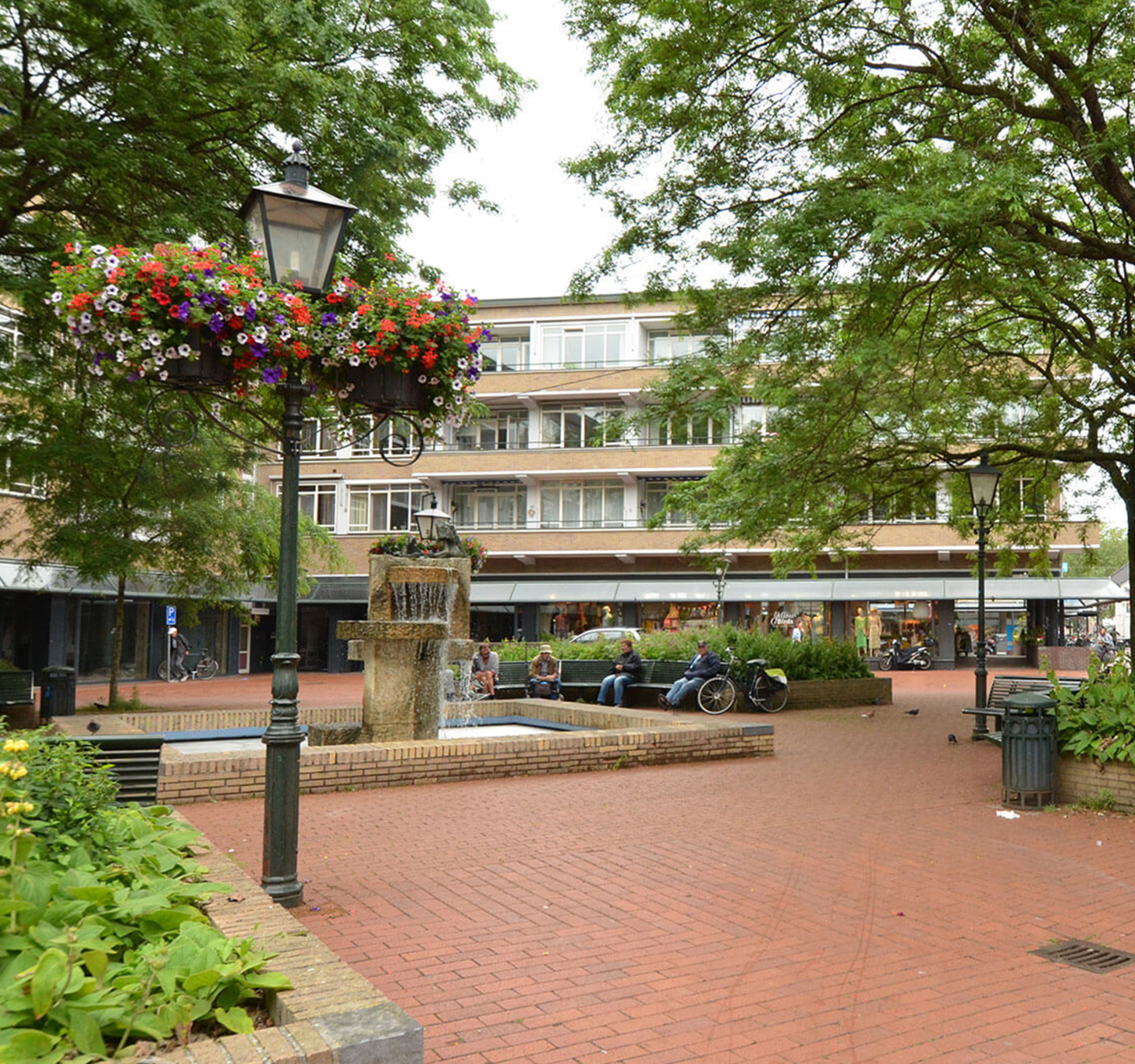
Government/Civic | Social-Infrastructure | Urban
Masterplan Centrumontwikkeling Bussum
From busy to bustling
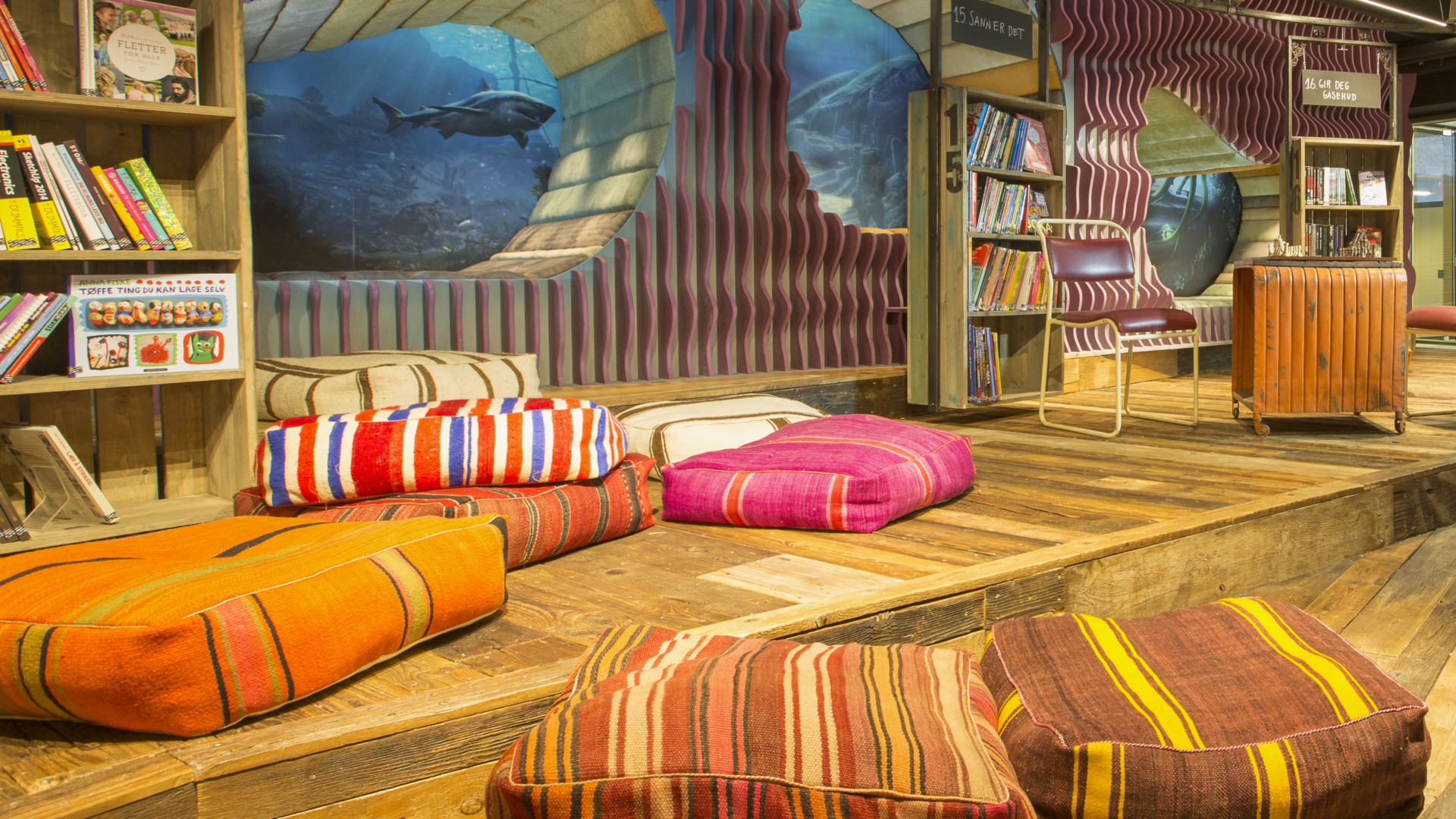
Cafe | Government/Civic | Library | Lounge | Mixed Use
Deichman Biblo Tøyen
No adults allowed
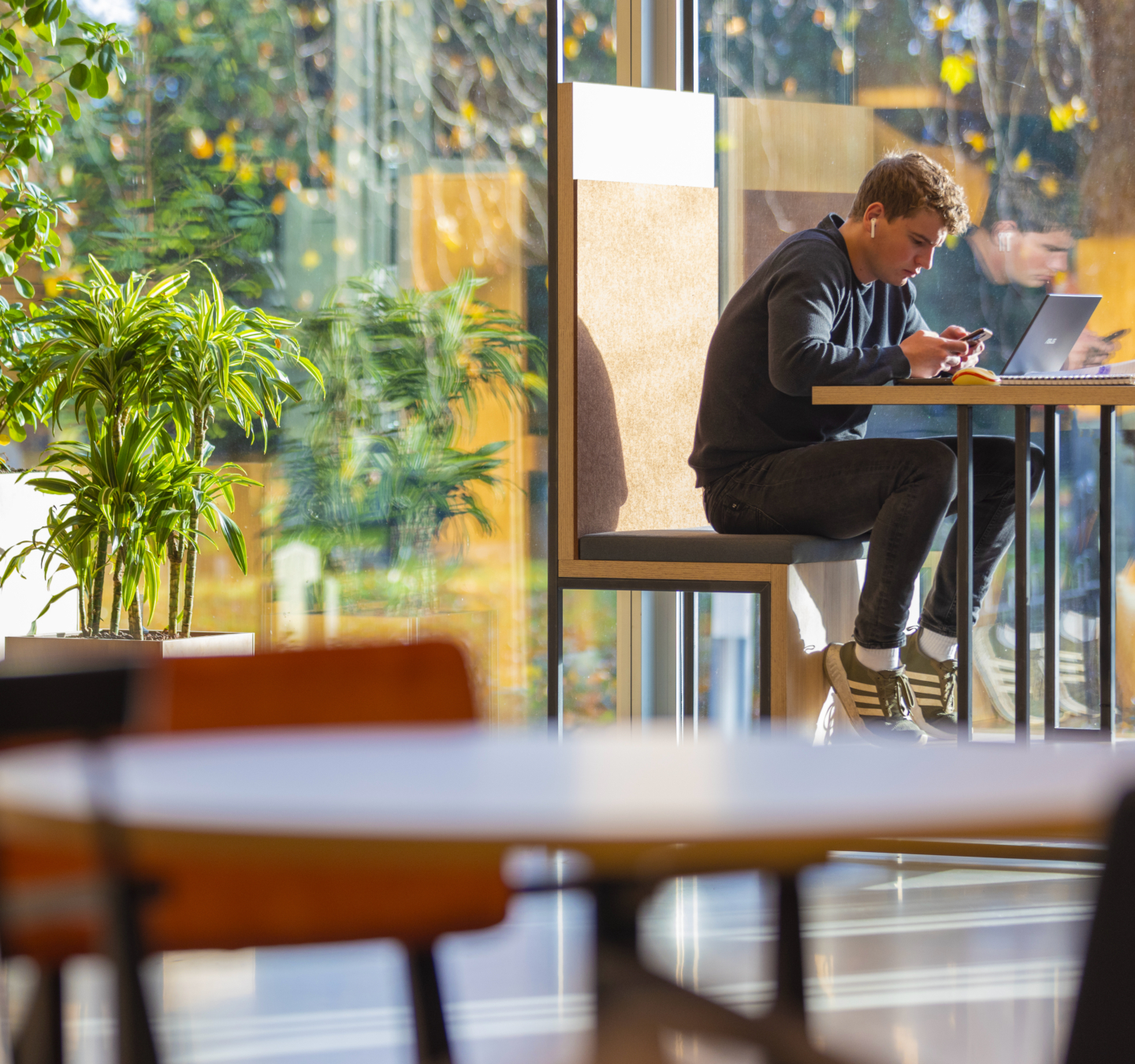
Library | Mixed Use
Bibliotheek Hardenberg
Culture, Community, Connection
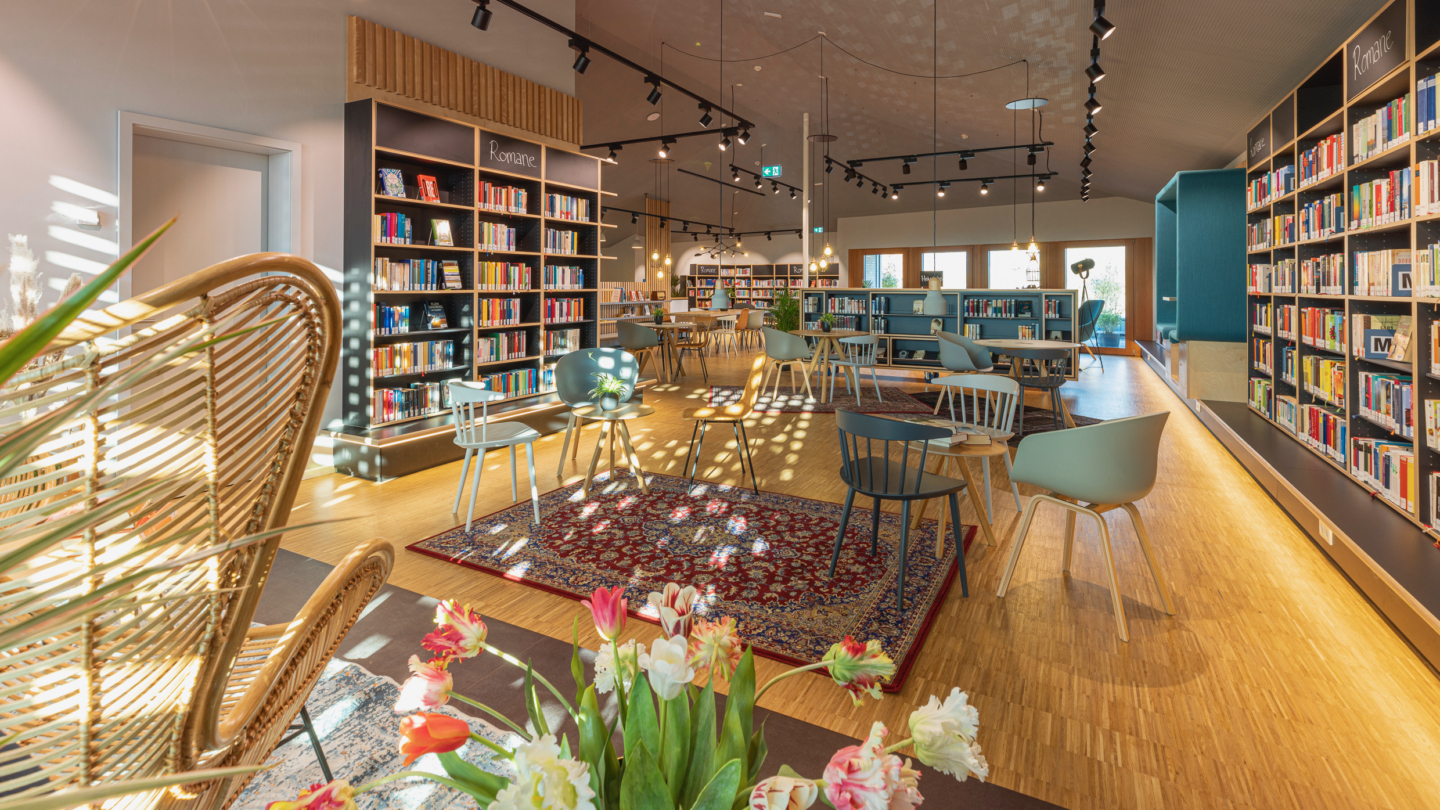
Cafe | Library | Lounge
Bibliothek Weyhe
Barn-turned-cultural-hub
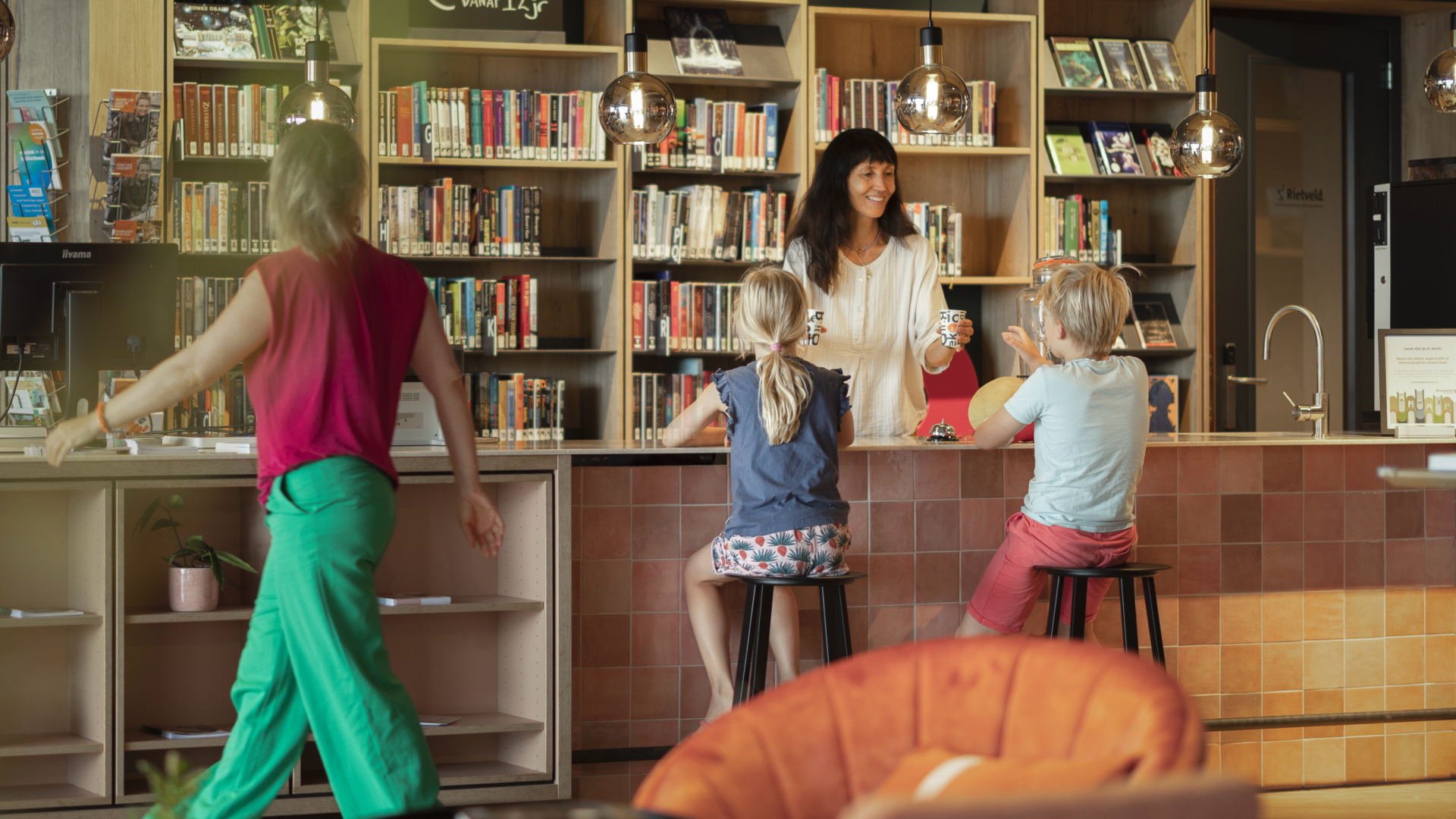
Cafe | Library | Lounge
Bibliotheek Uithoorn
Read by the riverside
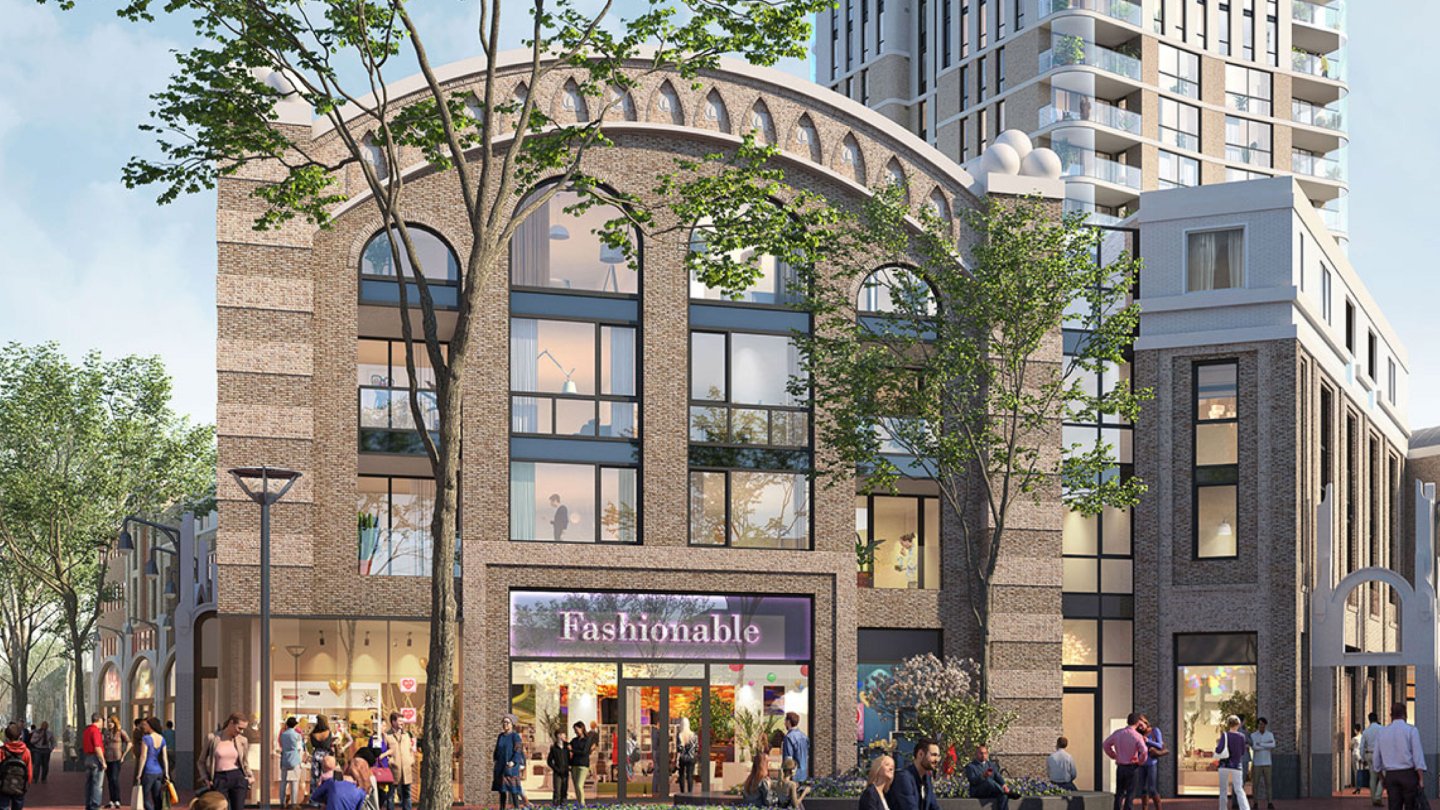
Cafe | Education | Library | Mixed Use | Office | Retail
Het Warenhuis Oss
INDUSTRIAL ALL-INCLUSIVE
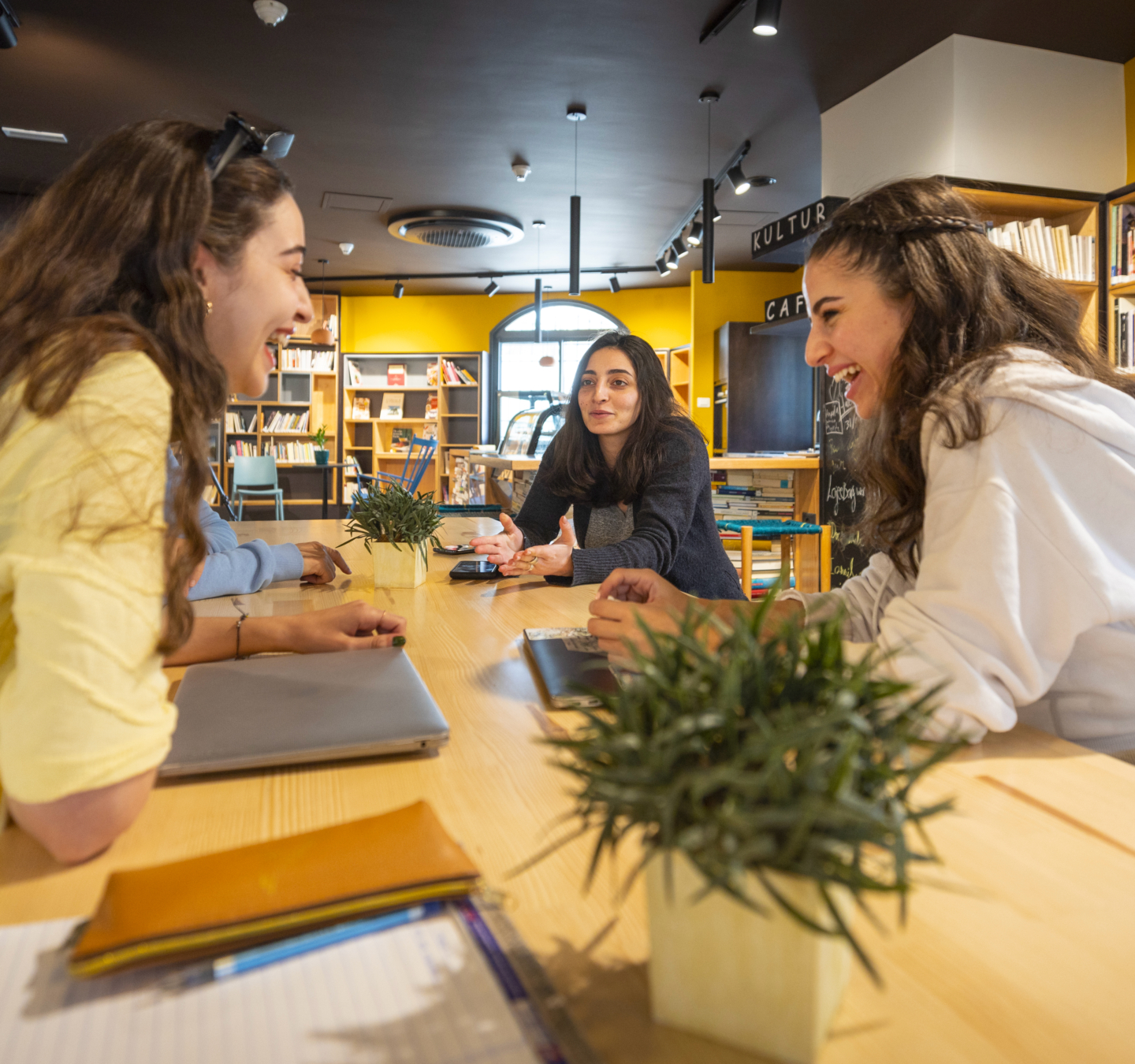
Cafe | Education | Government/Civic | Library | Mixed Use | Office
Kultur Ensemble Ramallah
Founded: a rare social gem
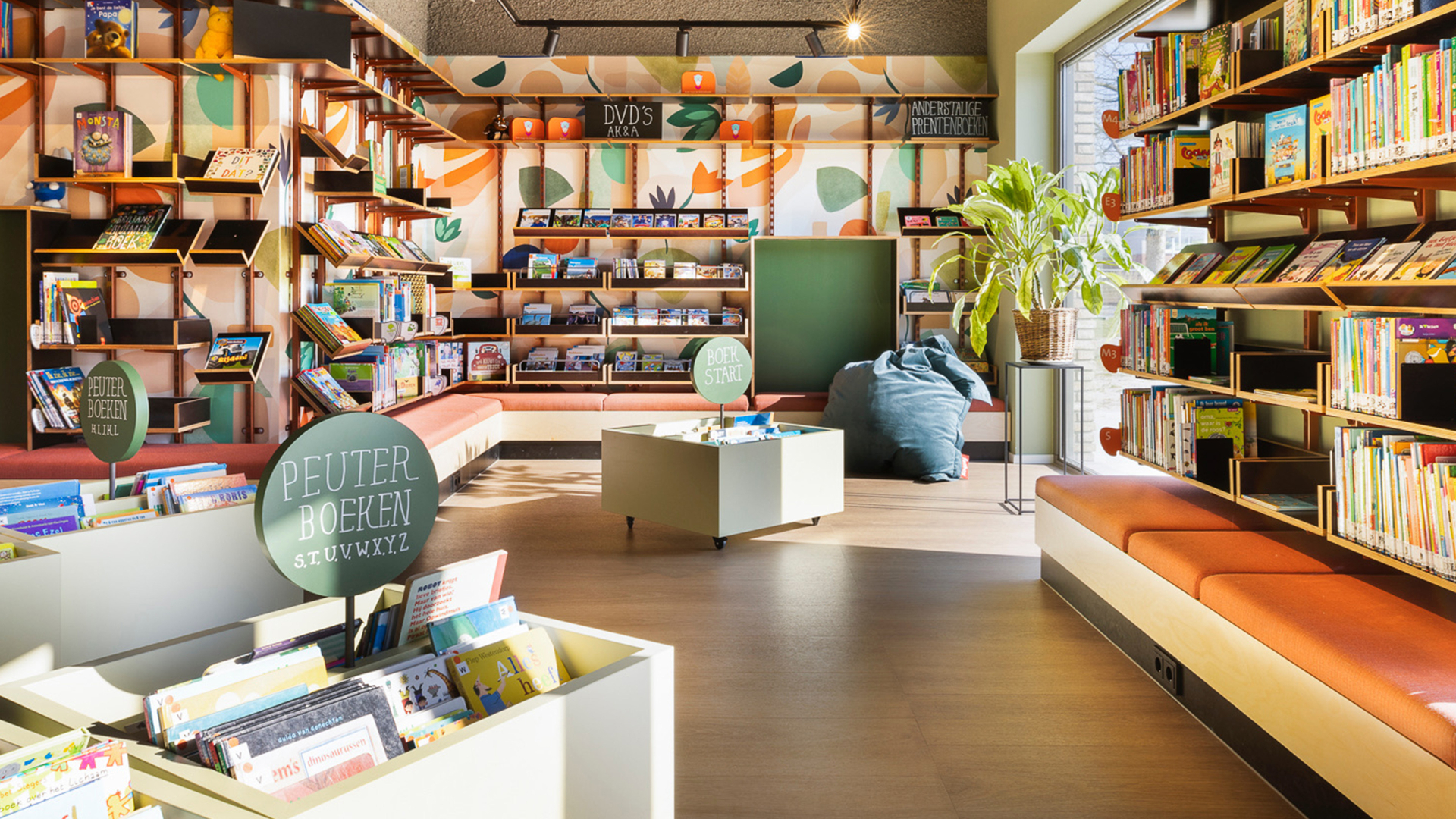
Cafe | Education | Healthcare | Leisure | Library | Mixed Use
Multifunctioneel Centrum De Plataan
New Roof, New Roots
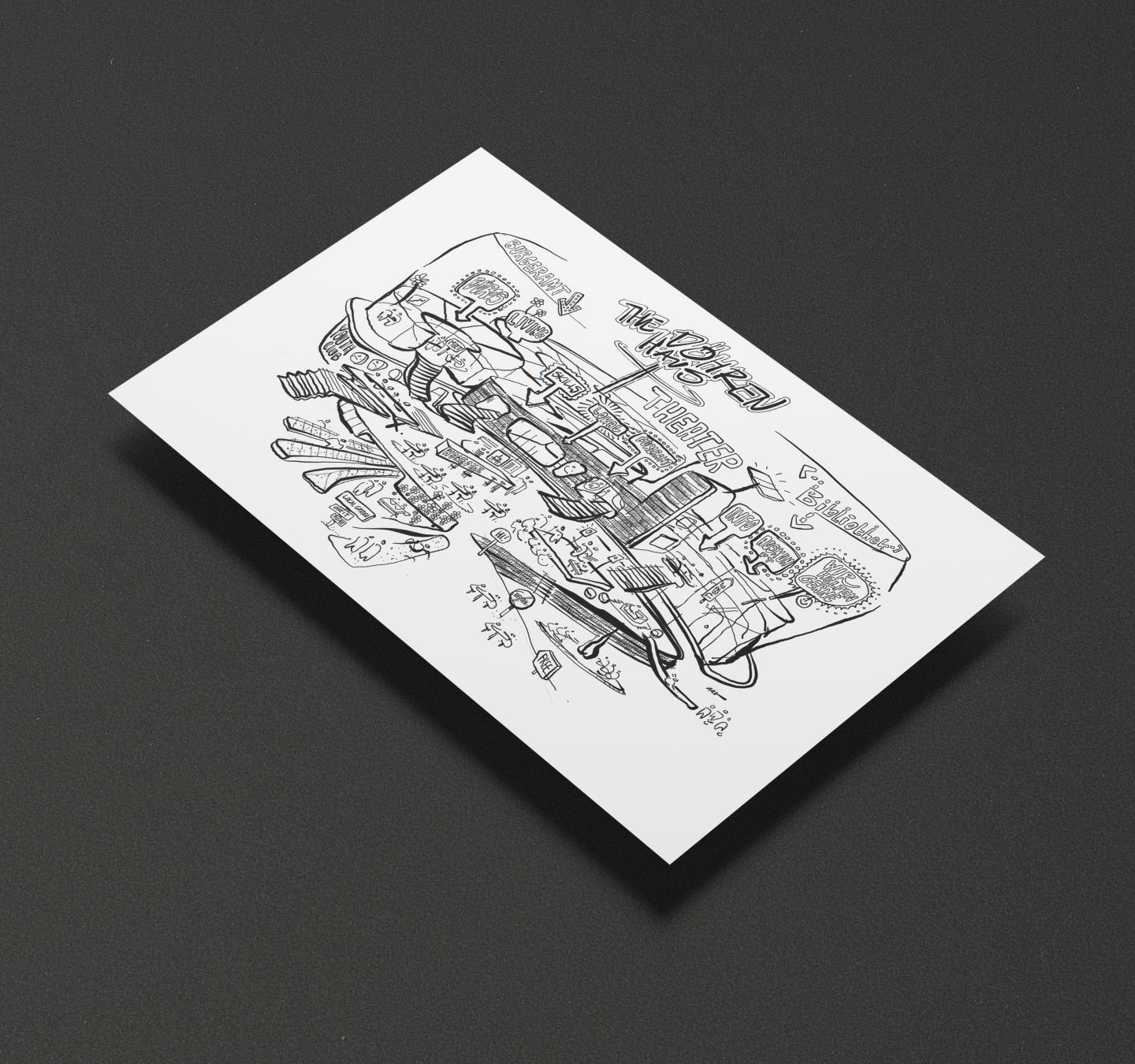
Government/Civic | Social-Infrastructure | Urban
Masterplan Stadtteilzentrums im Stadtteil Döhren Hannover
Participation by the people
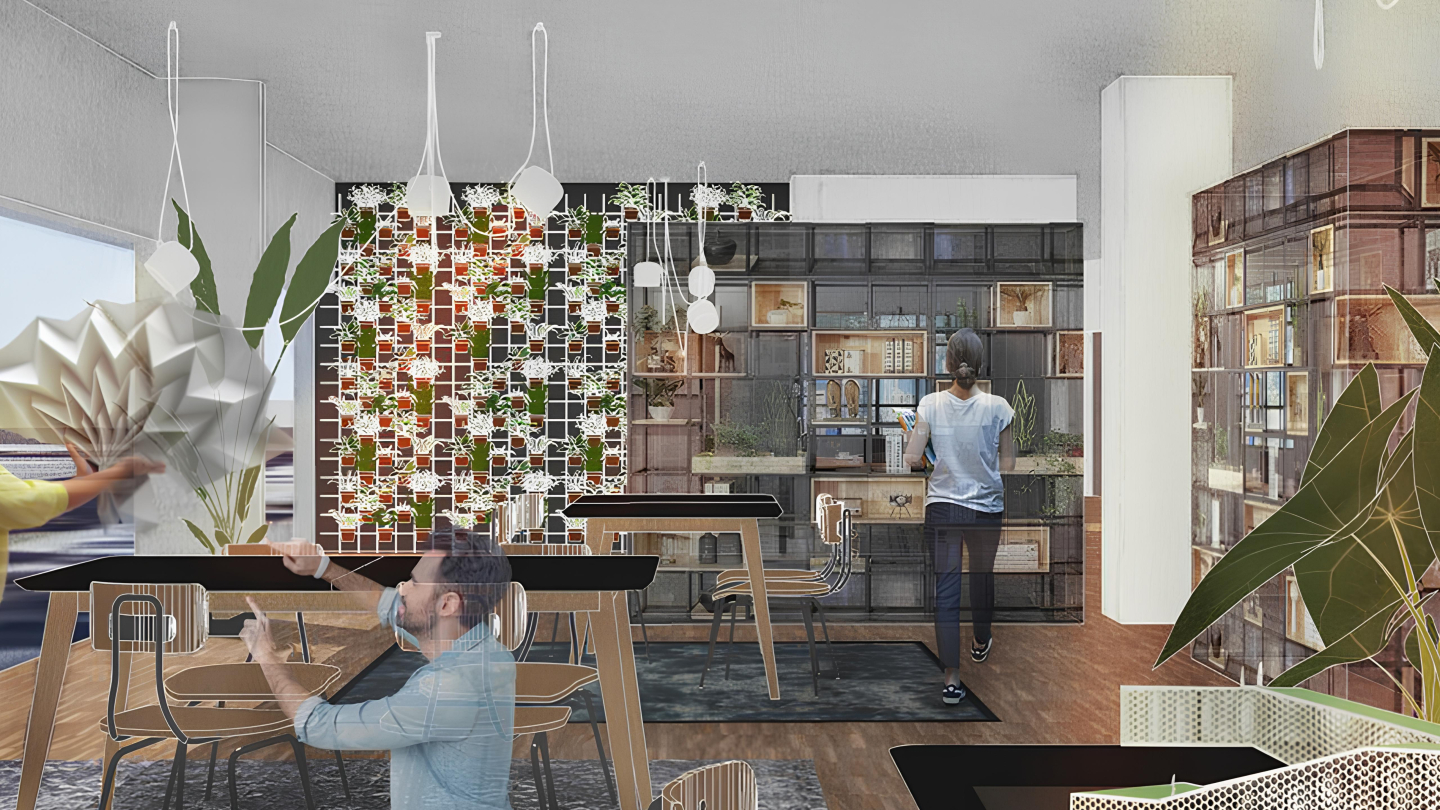
Government/Civic | Lounge | Office
Masterplan Hybrid-Arbeitsbereich Gebäudewirtschaft der Stadt Köln
Working it
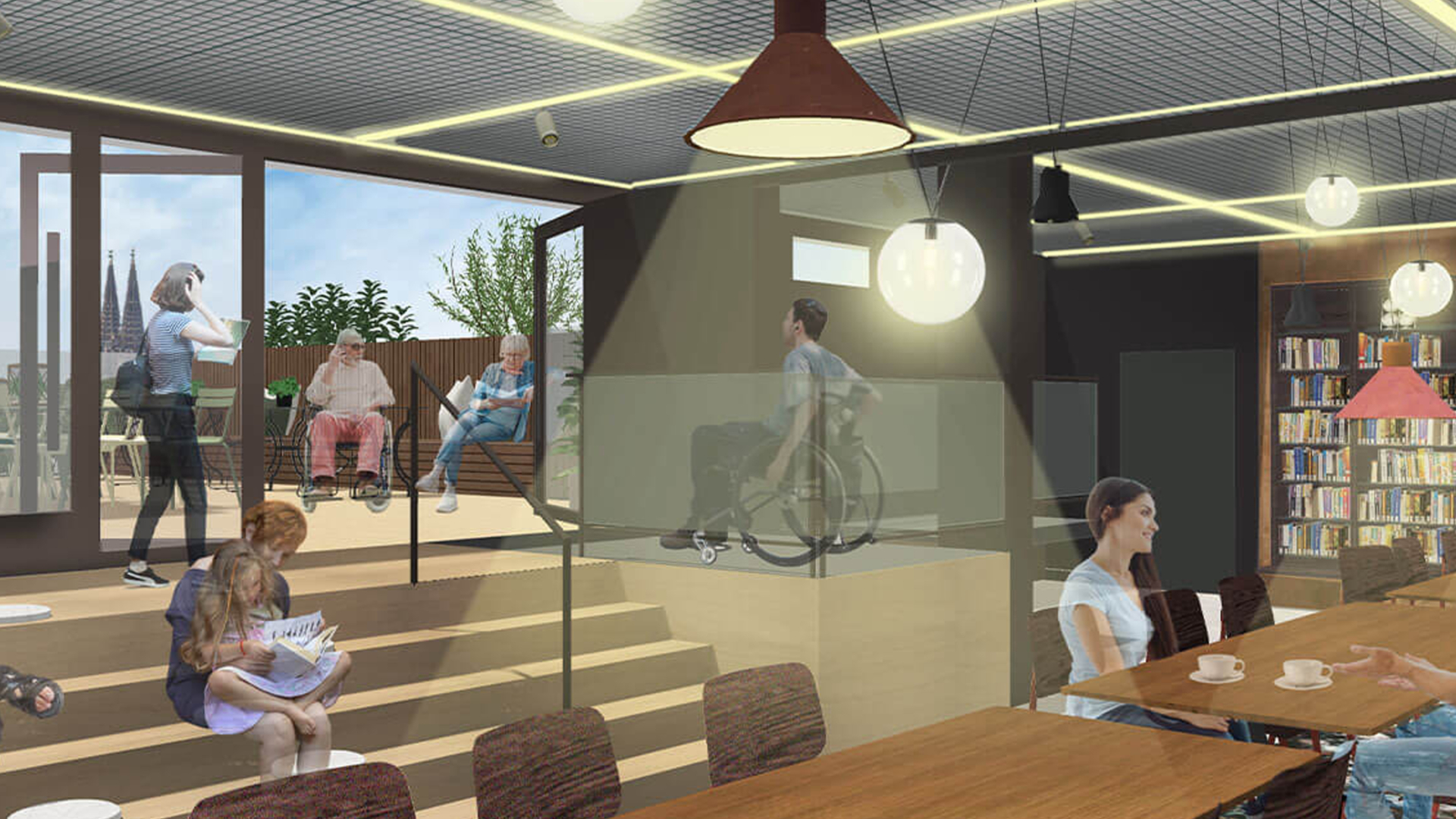
Cafe | Library | Mixed Use
Stadtbibliothek Köln
Open and inclusive
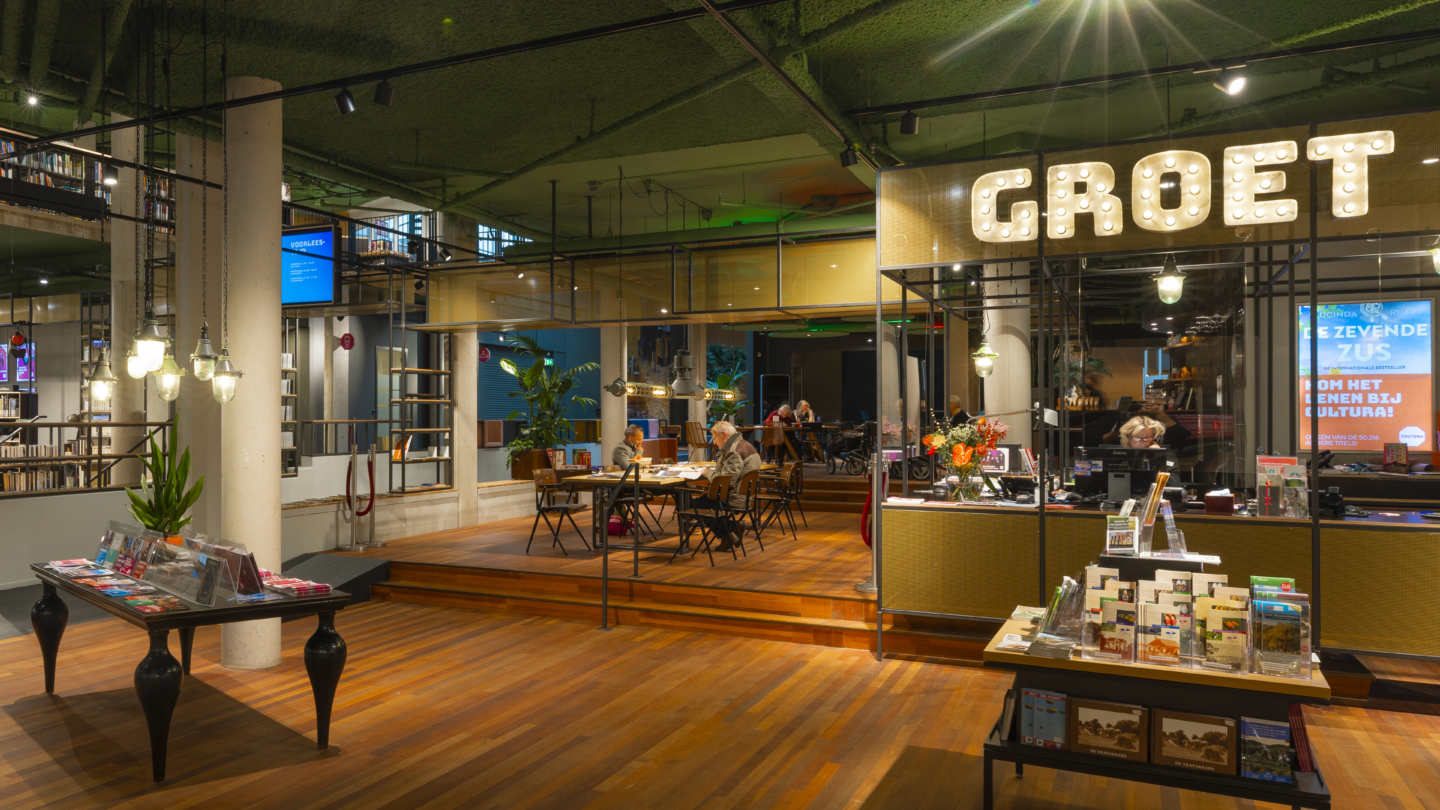
Cafe | Library | Lounge | Mixed Use | Retail | Theatre
Cultura Ede
Culture me surprised
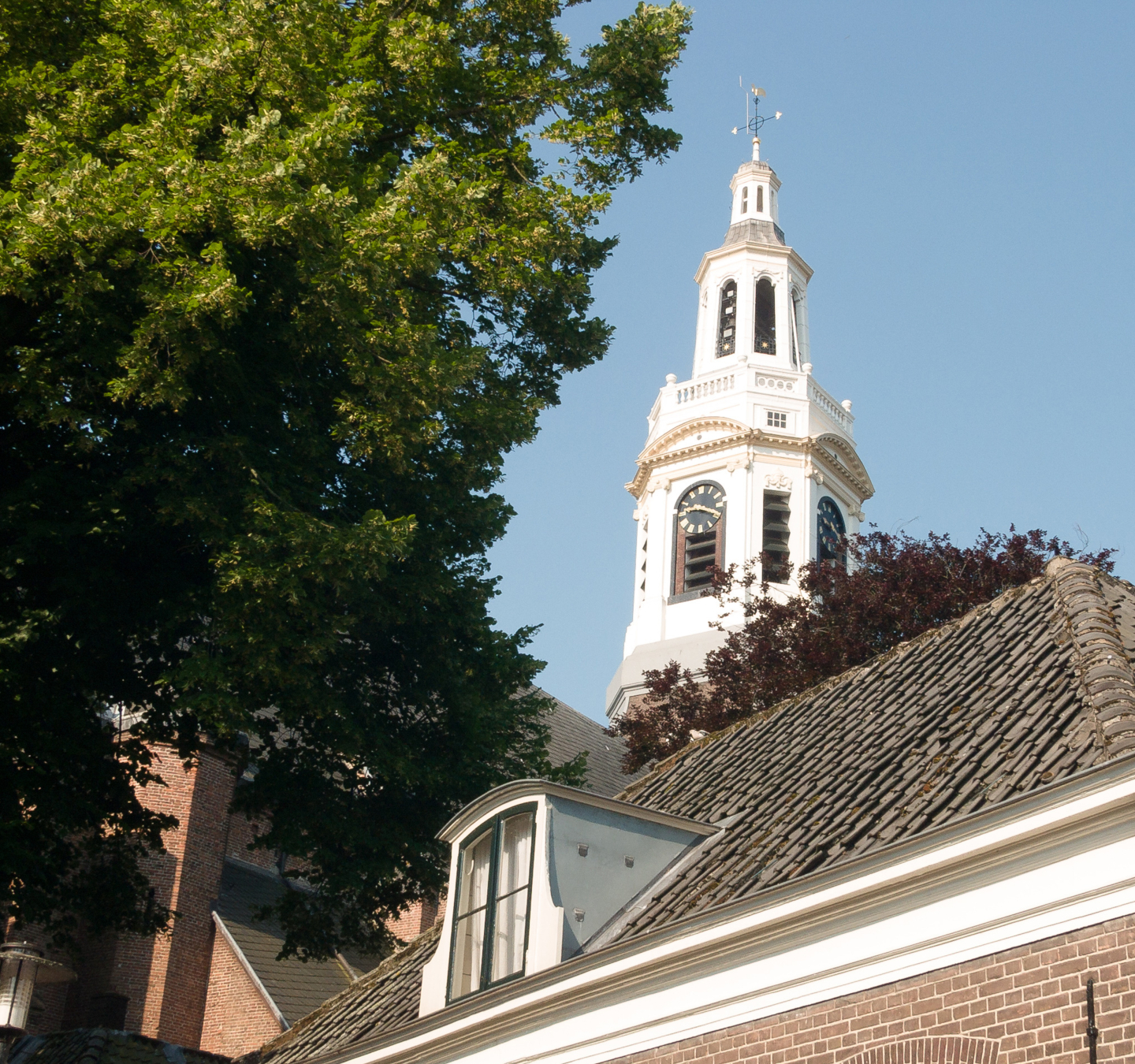
Government/Civic | Library | Social-Infrastructure | Urban
Masterplan Huisvesting Bibliotheek Nijkerk
A debatable location

Library | Social-Infrastructure | Urban
Masterplan Huisvesting Bibliotheek Veldhoven
Stay or Go?
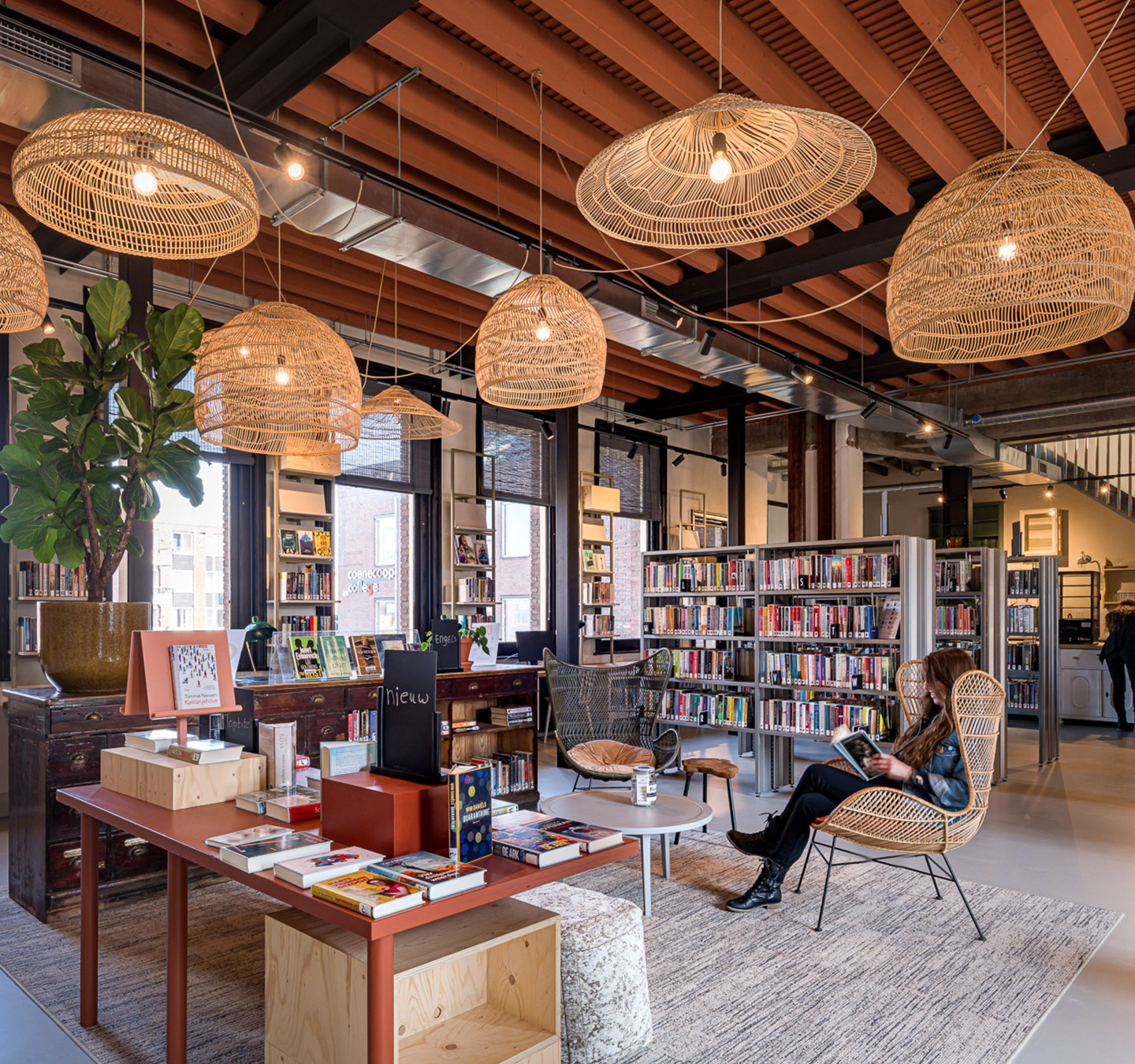
Government/Civic | Healthcare | Library | Mixed Use
Bibliotheek Raadhuis Boskoop
A new Home for Boskoop
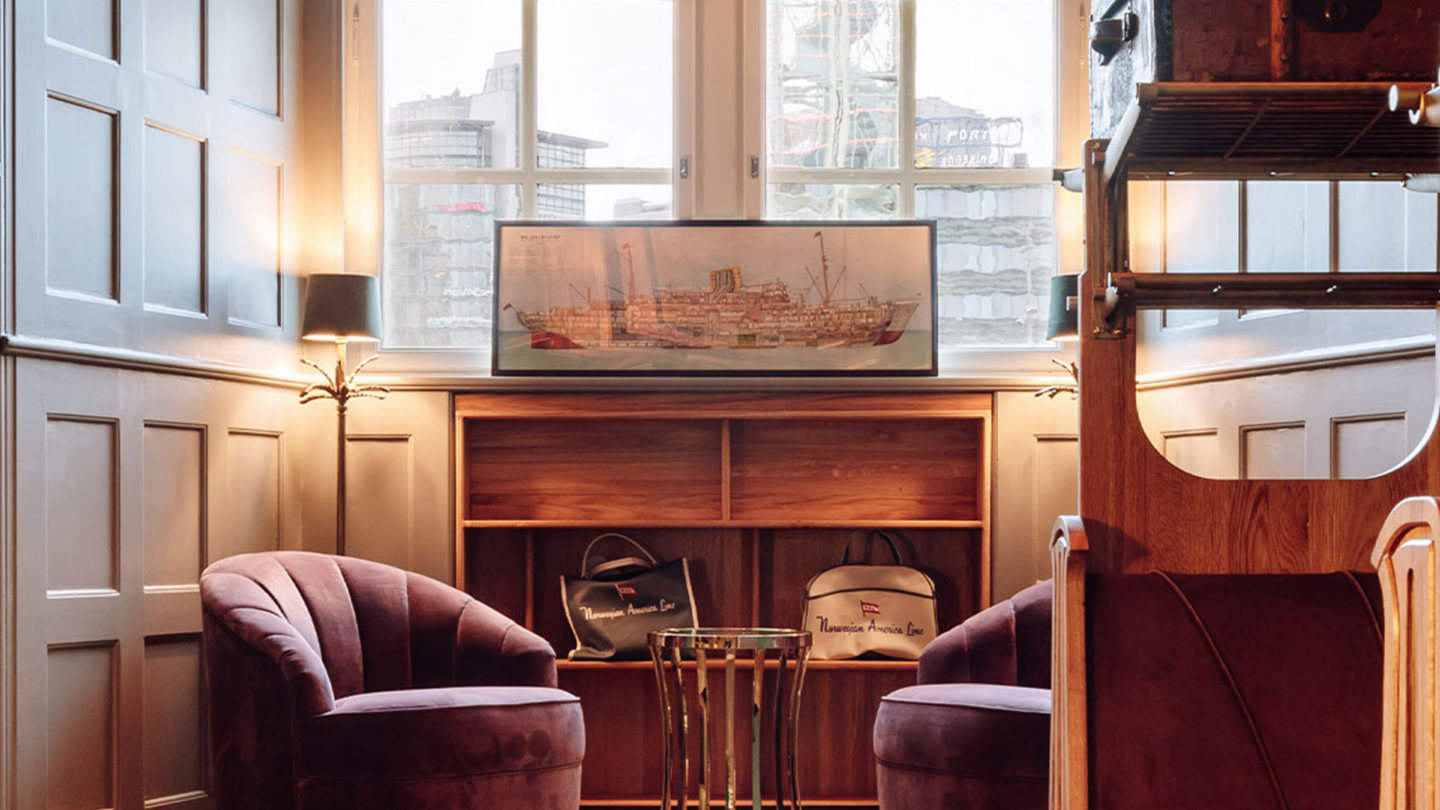
Hotel | Leisure | Lounge
Vista Heritage Room Amerikalinjen Hotel
Hospitality meets heritage
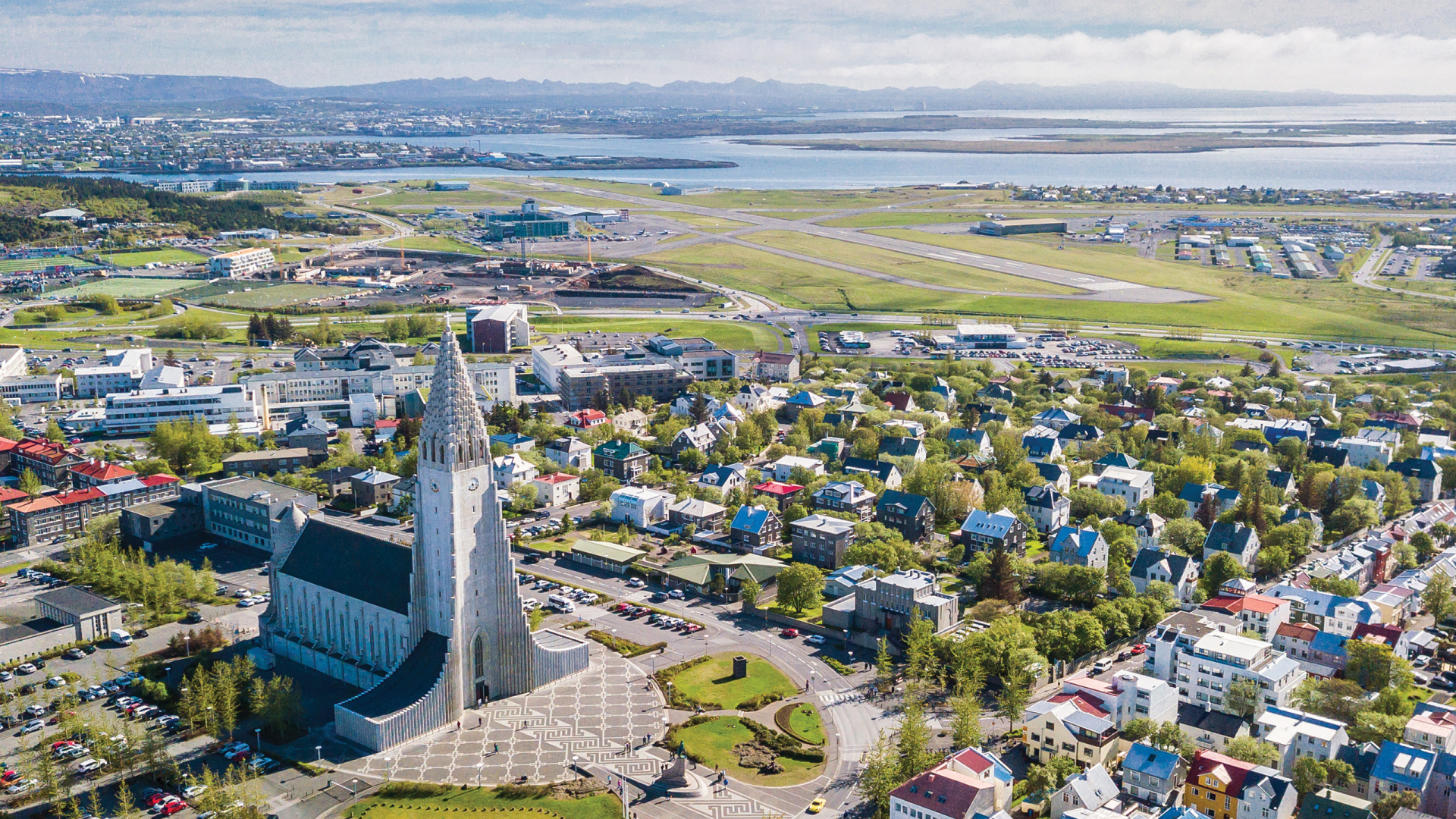
Government/Civic | Library | Mixed Use
Masterplan Design Brief Central Library Reykjavik
Show, don't tell
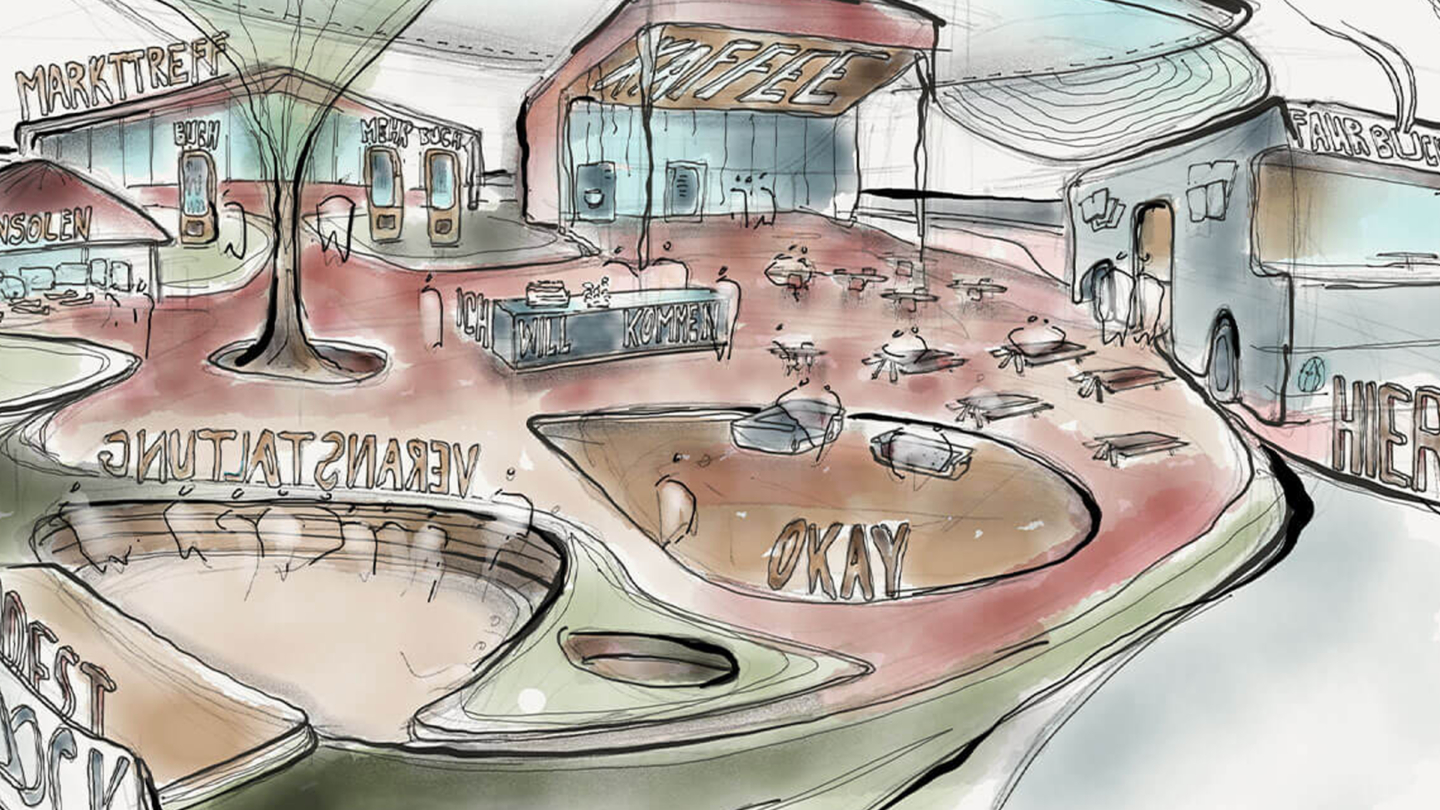
Government/Civic | Library | Mobility | Social-Infrastructure | Urban
Fahrbüchereien in Schleswig-Holstein
Libraries on the move
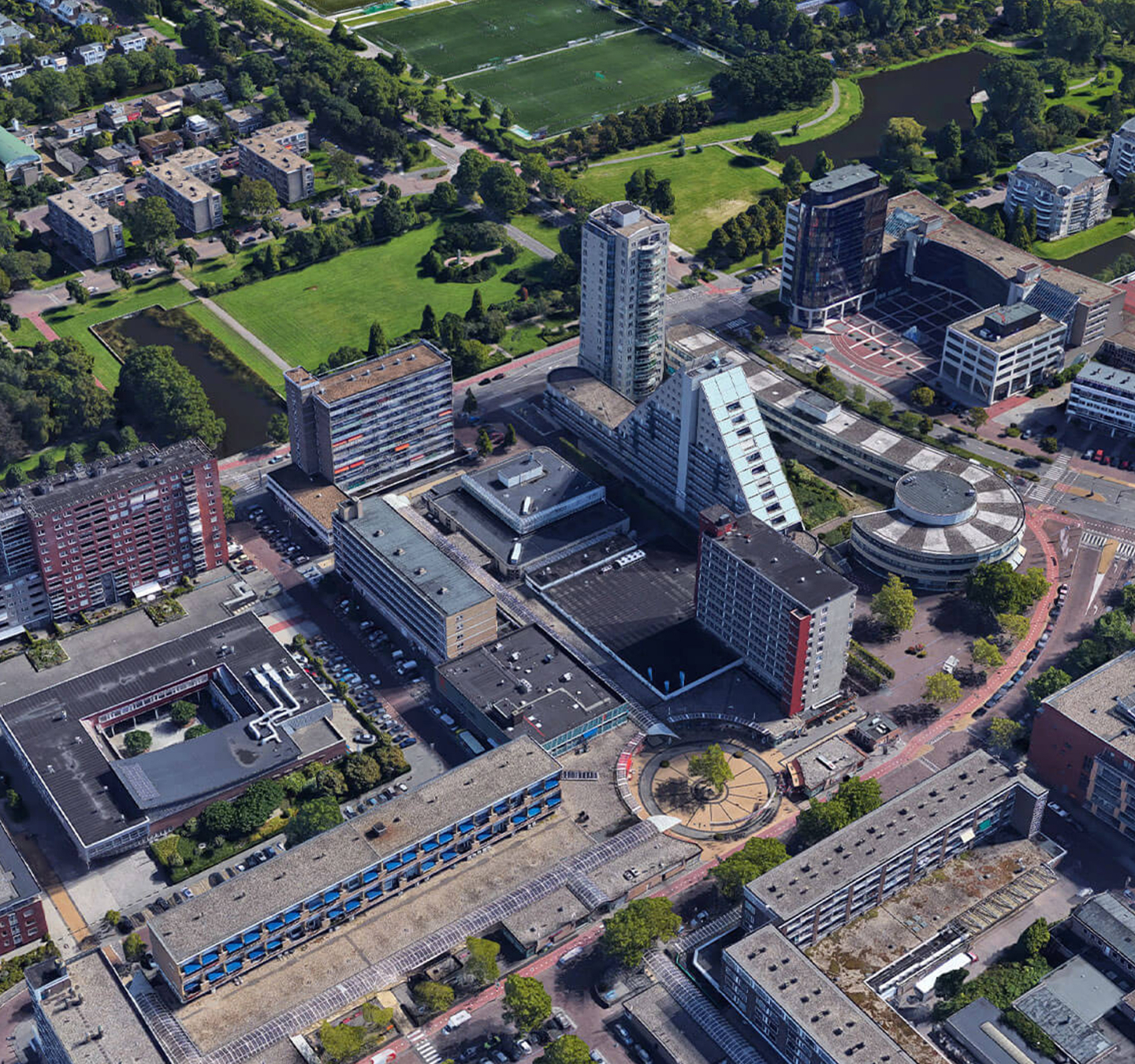
Government/Civic | Library | Mixed Use | Social-Infrastructure | Urban
Bibliotheek Leidschendam-Voorburg
10, 9, 8... Debate
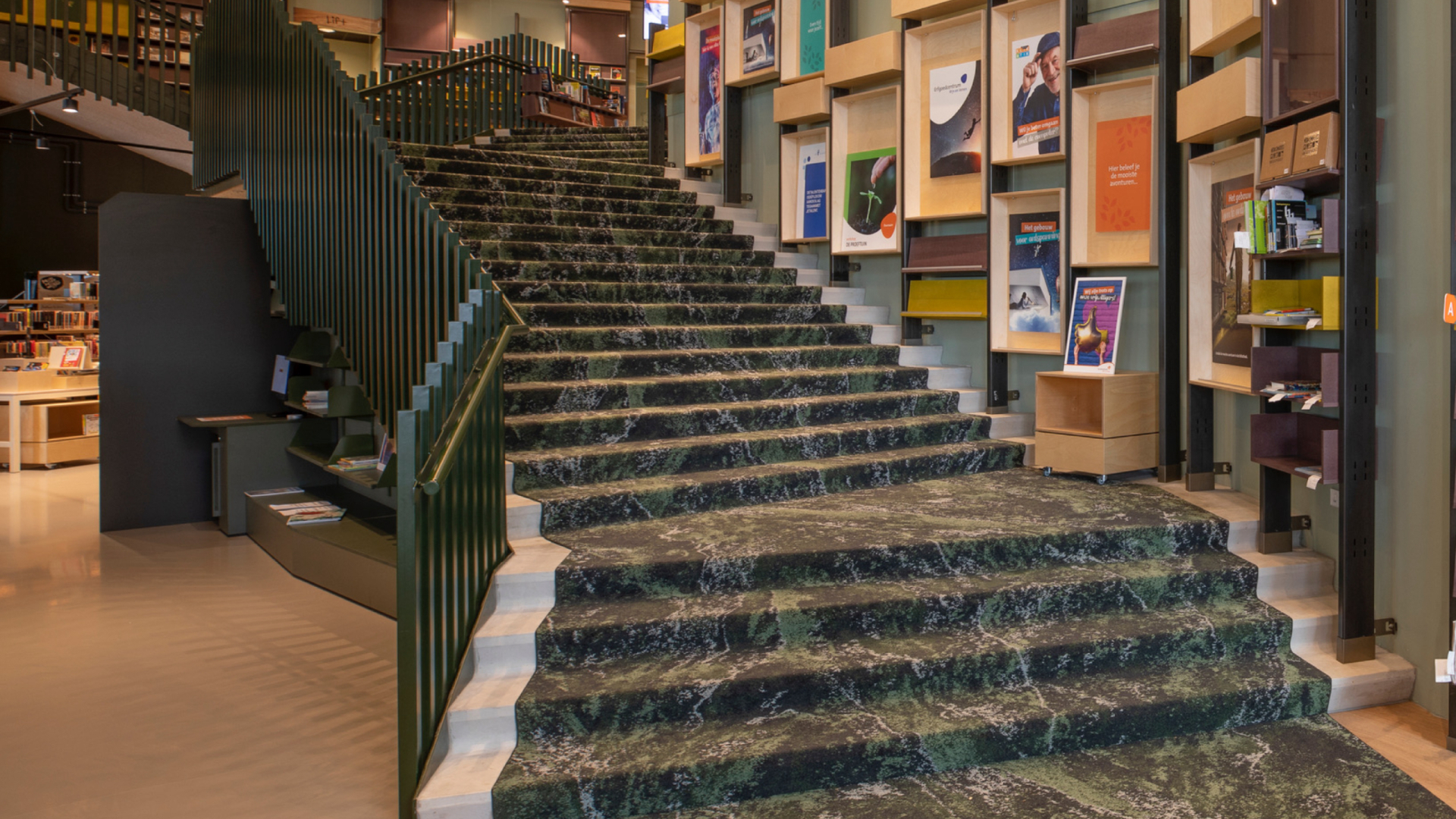
Cafe | Library | Mixed Use
Bibliotheek Alphen Centrum
The Green Library
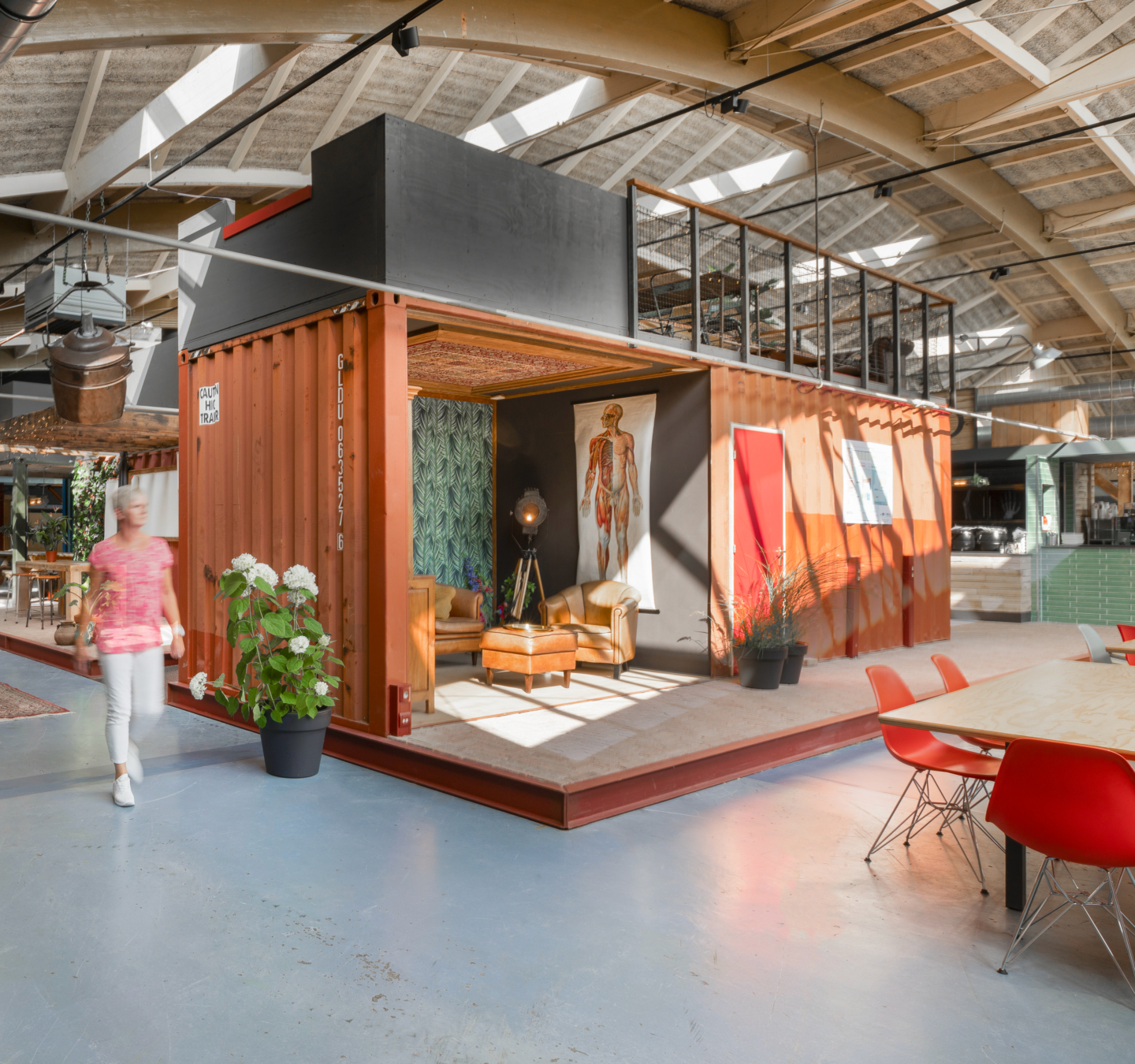
Cafe | Education | Healthcare | Lounge | Mixed Use | Office
Health Hub Roden
Health tech innovation playground
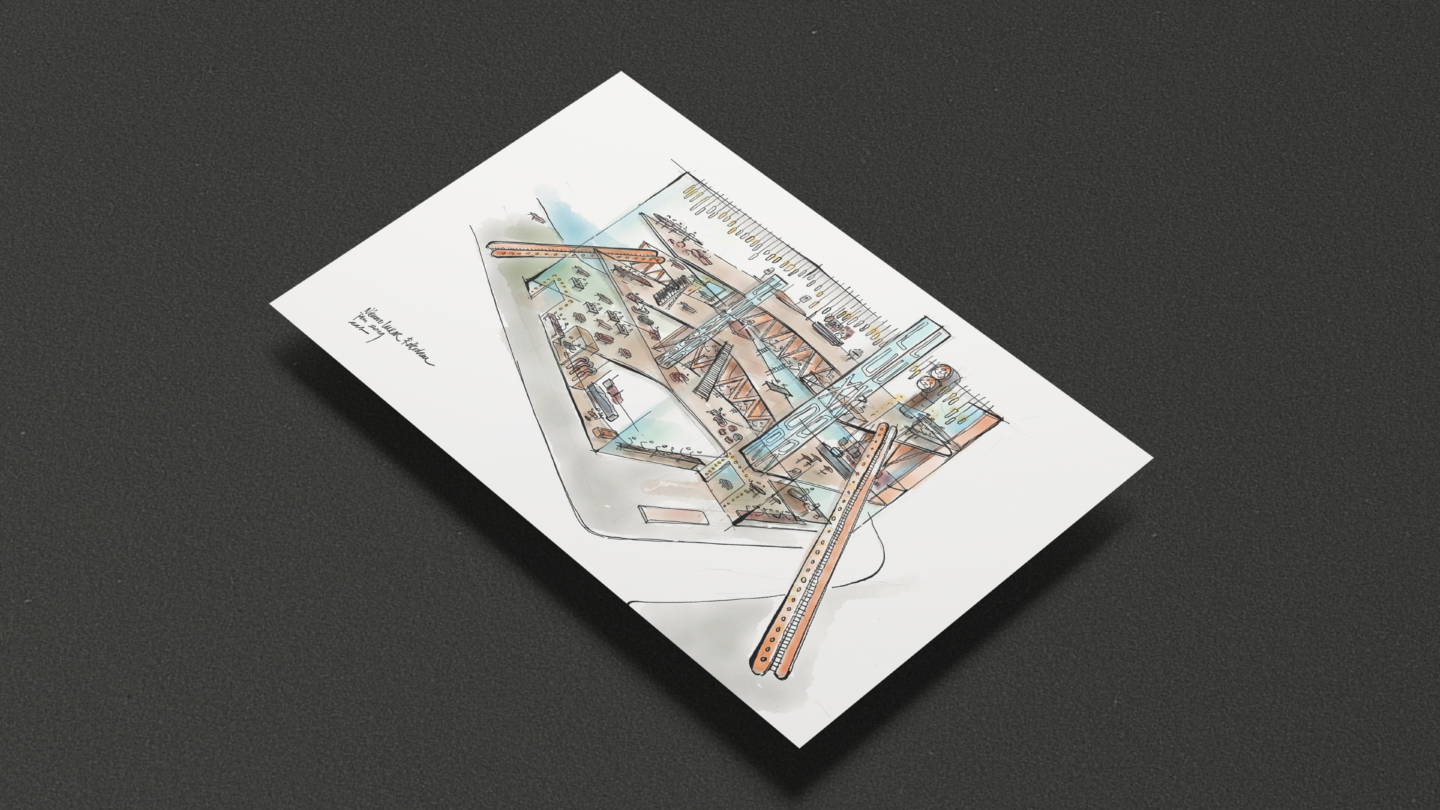
Government/Civic | Leisure | Museum | Social-Infrastructure
Masterplan Nieuwe Luxor Theater Rotterdam
Luxor: Reloaded
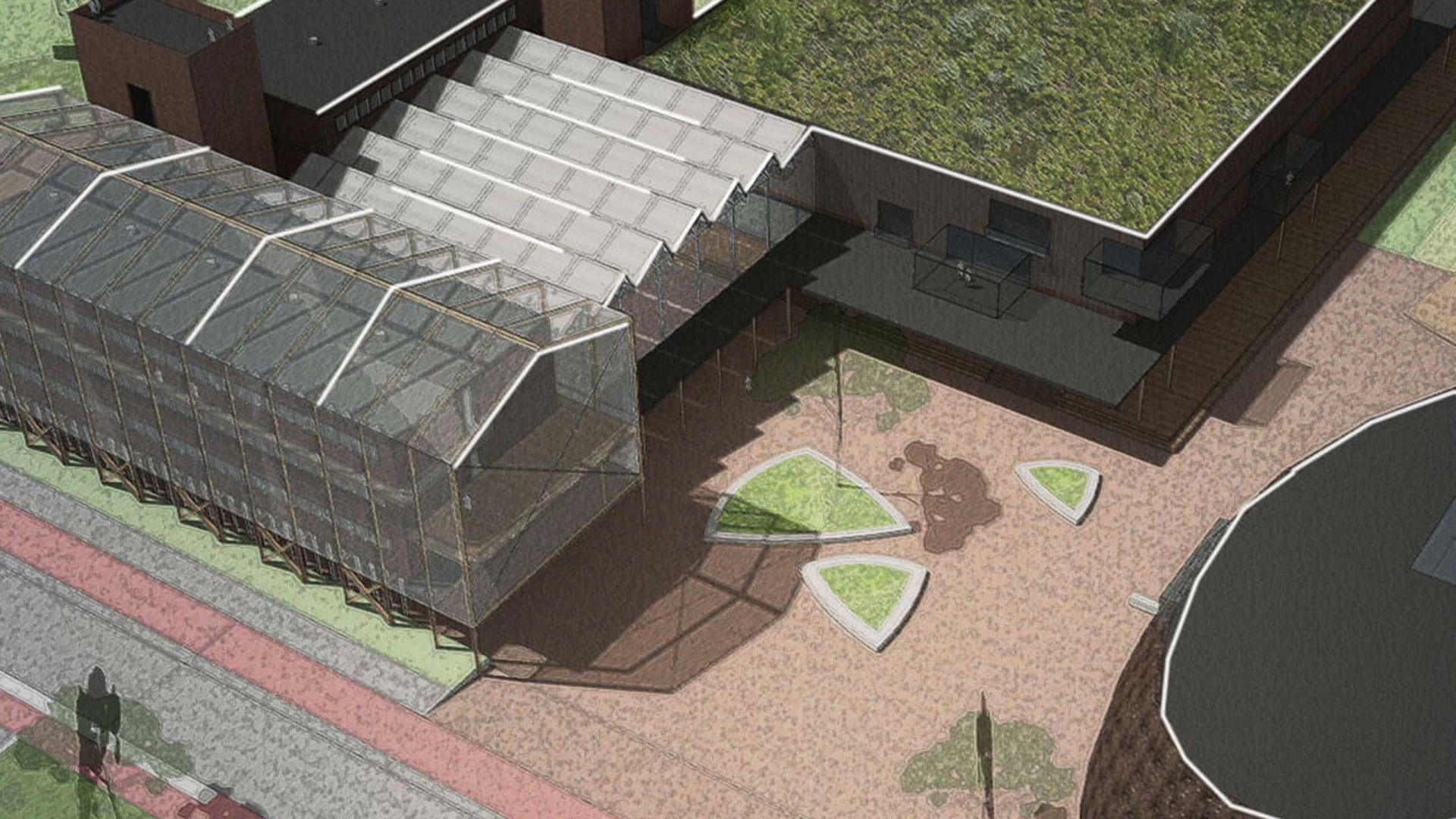
Education | Mixed Use | Office | Research Centre | Urban
Masterplan Zernike West Rijksuniversiteit Groningen
A campus gets a growth spurt
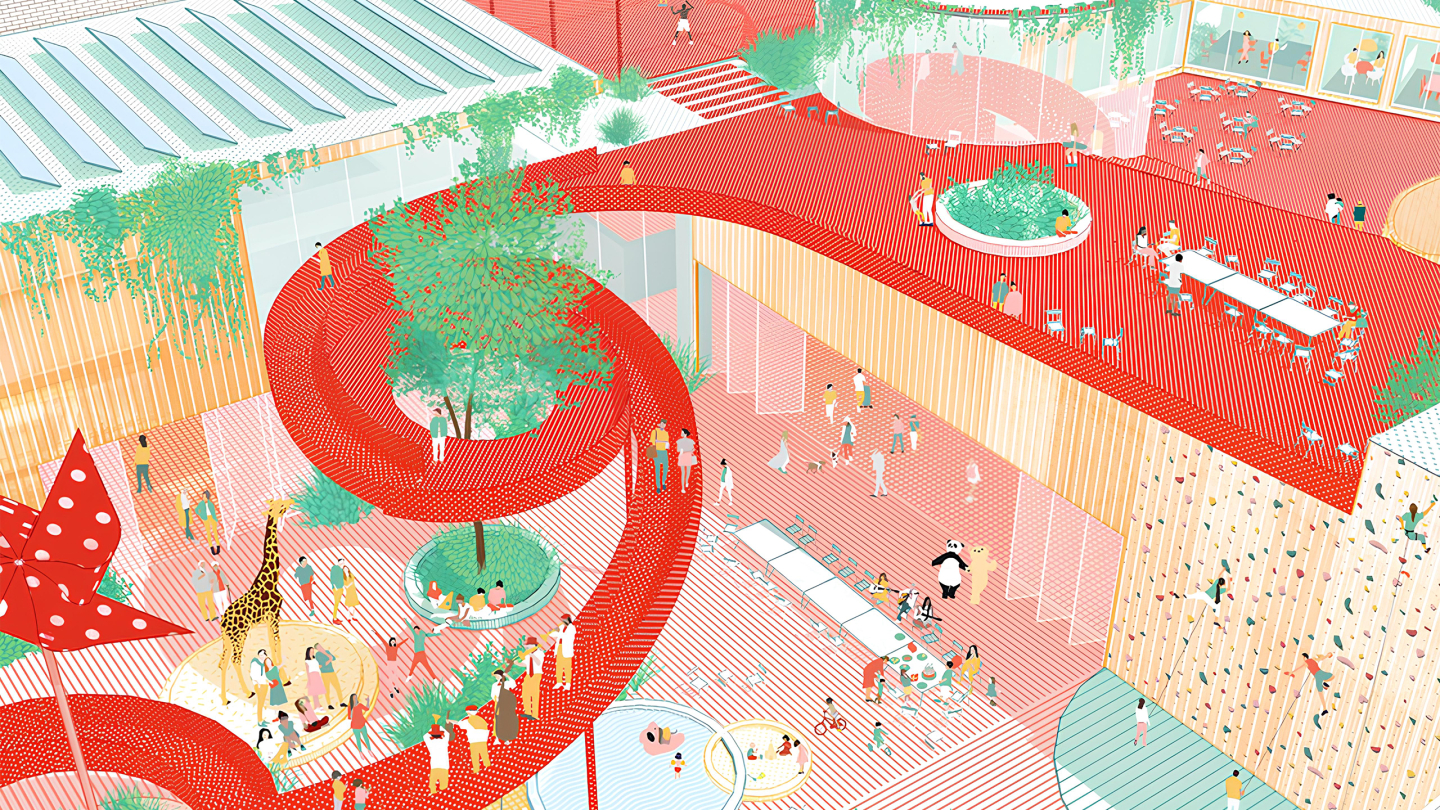
Bar-Restaurant | Leisure | Library | Mixed Use | Museum | Theatre
Cultureel Complex Hoogeveen
Flexi Future
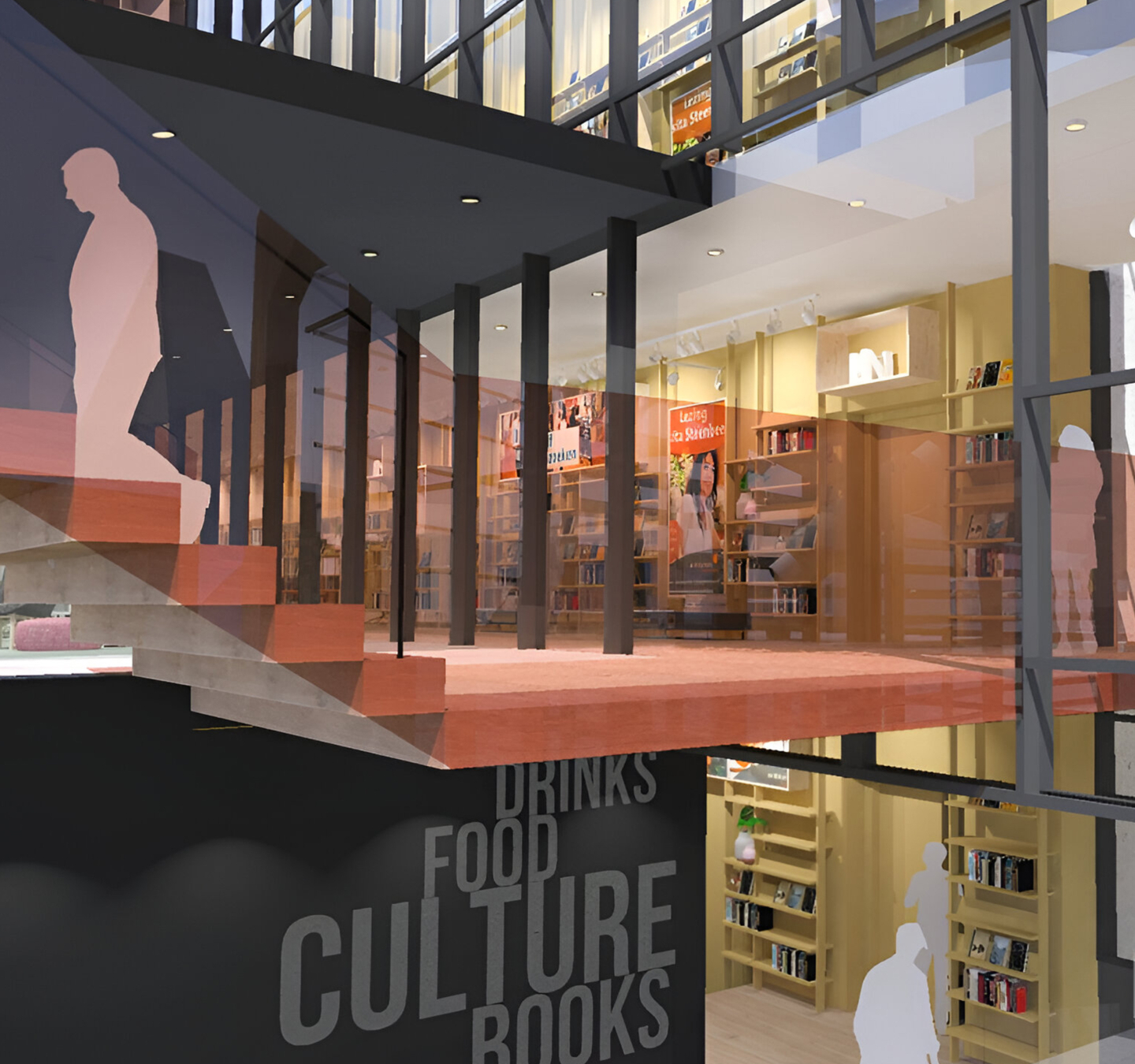
Bar-Restaurant | Leisure | Mixed Use | Music School | Office | Theatre
Het Muziekkwartier Enschede
Cultural Quarters
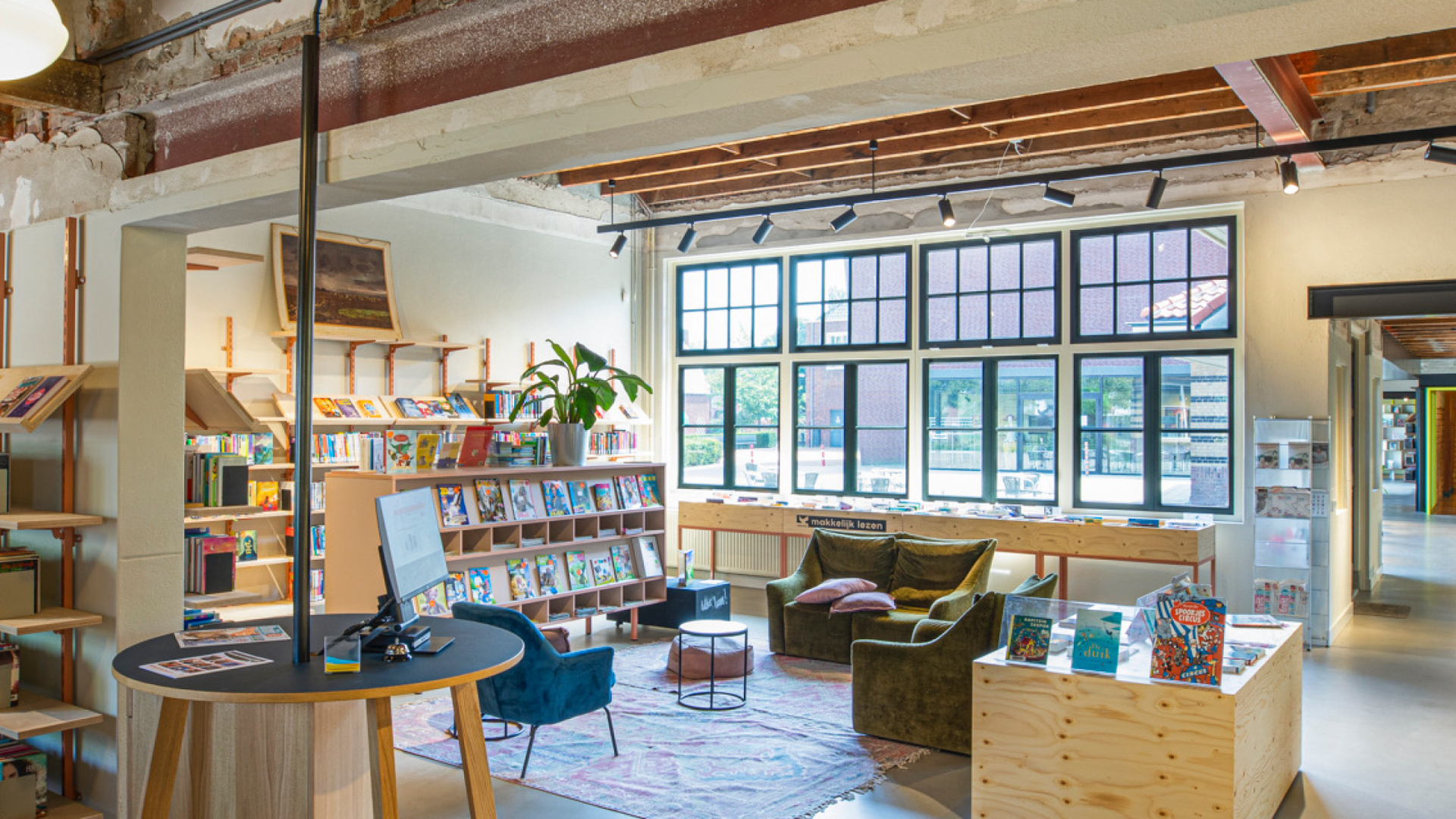
Cafe | Library | Lounge | Mixed Use | Museum | Theatre
Kulturhus Haaksbergen
A heart of glass
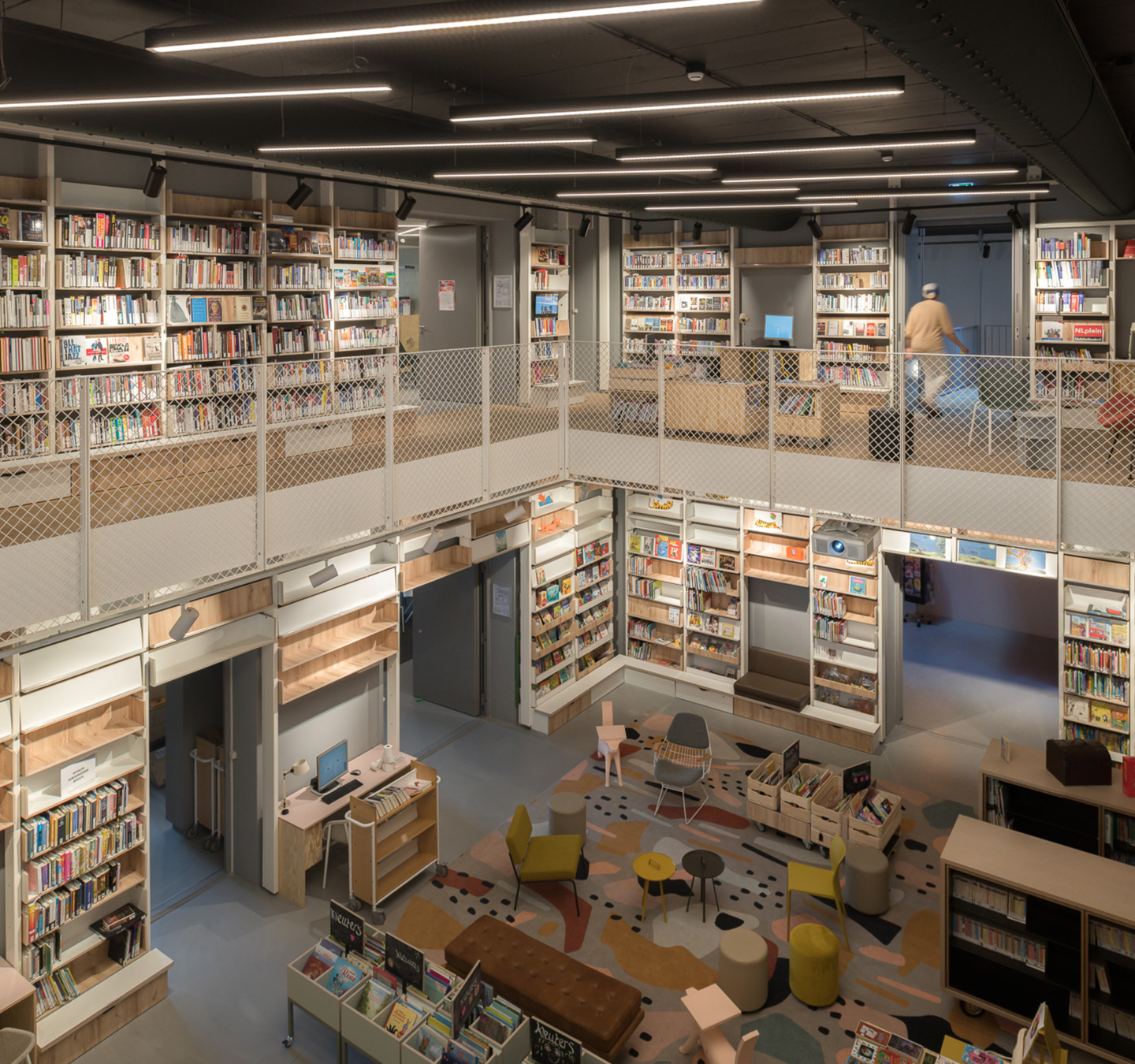
Bar-Restaurant | Cafe | Library | Lounge | Mixed Use | Theatre
OBA CC Amstel
Cultural clubhouse
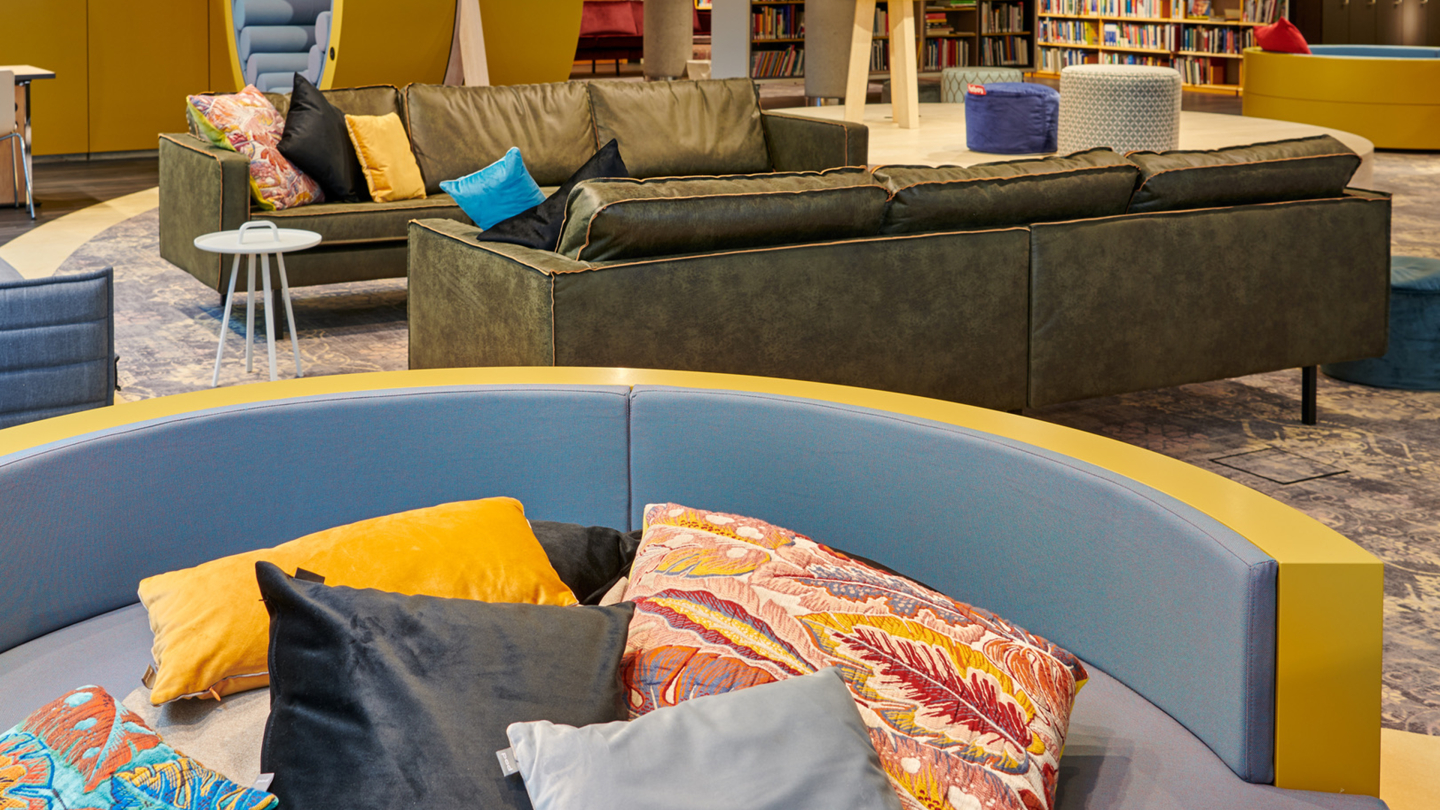
Library | Lounge | Museum | Research Centre
Lounge Haus der Geschichte Bonn
Back to the future
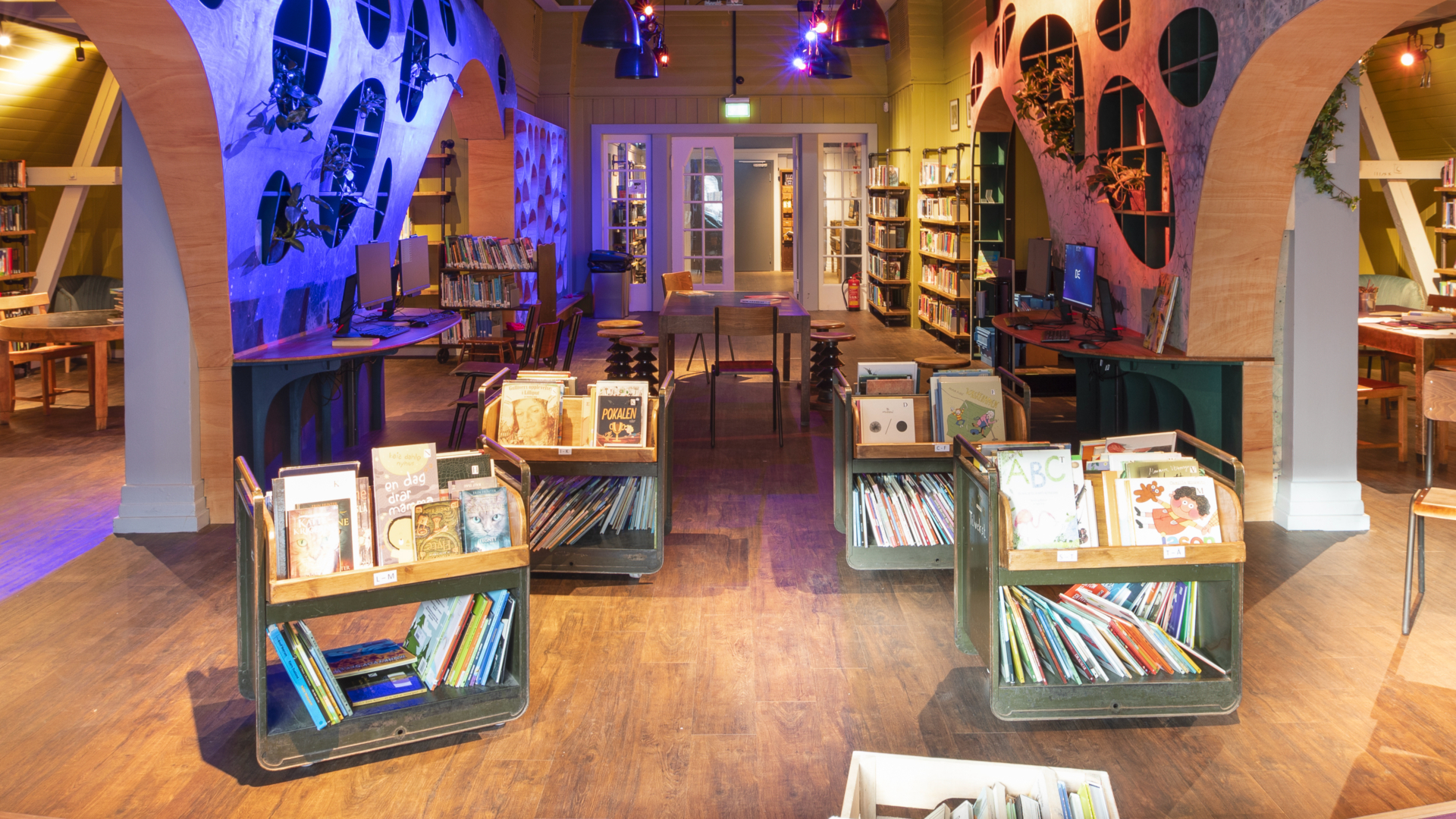
Bar-Restaurant | Library | Lounge | Mixed Use
Deichman Grünerløkka
An oldie turned goldie
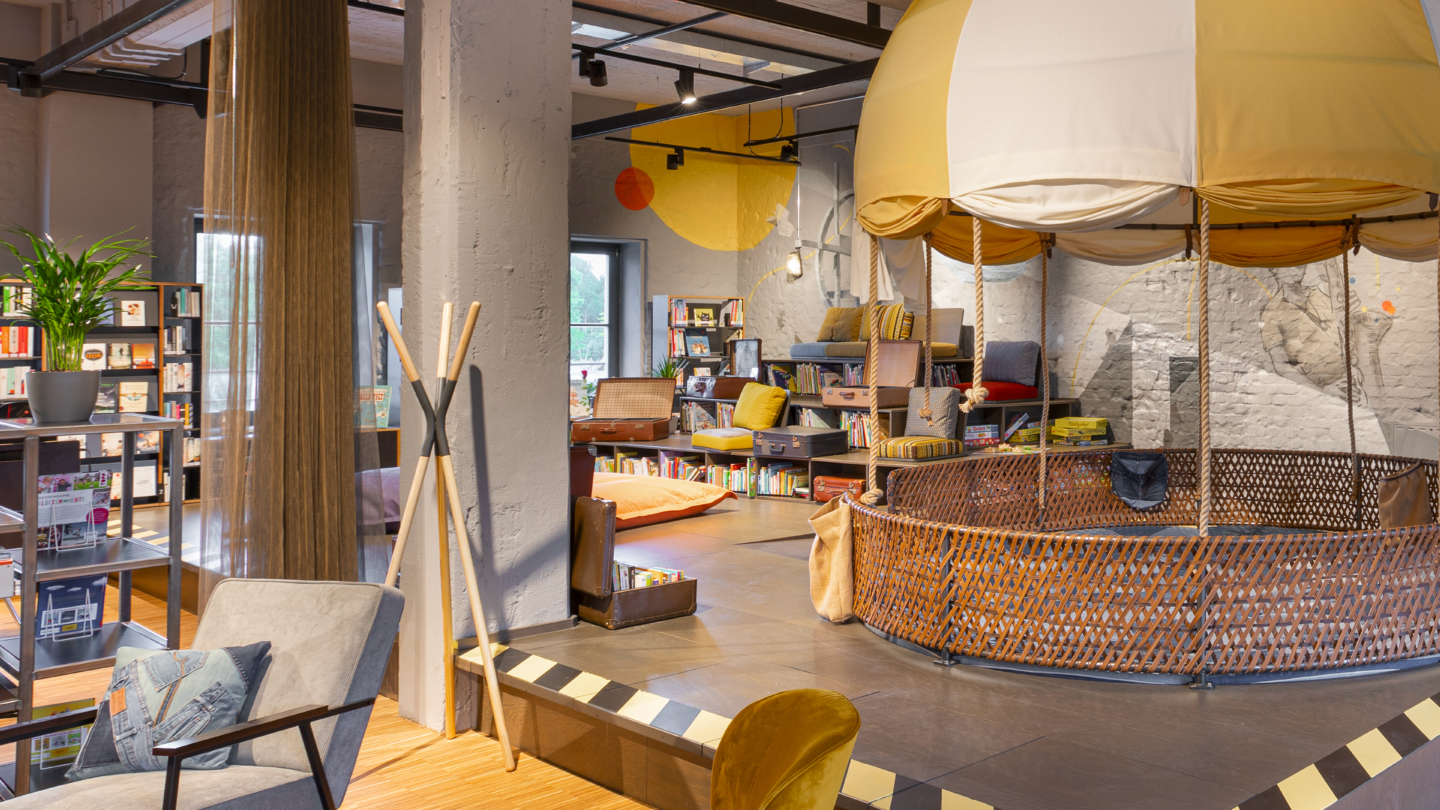
Cafe | Government/Civic | Library | Lounge
Stadtteilbücherei Hubland
From history to our story
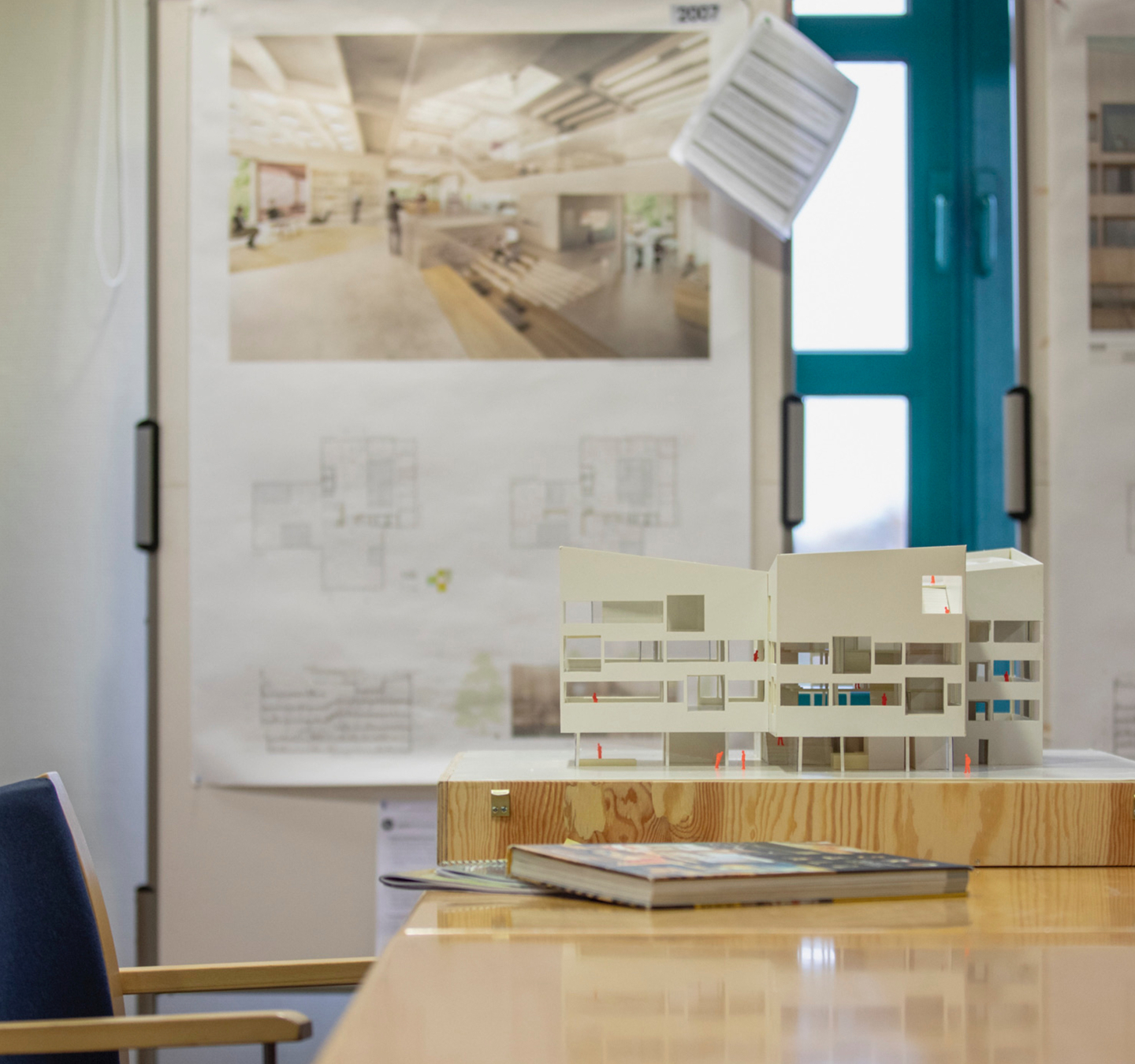
Cafe | Education | Library | Lounge | Mixed Use | Office
Bildungshaus Norderstedt
The medium is the message
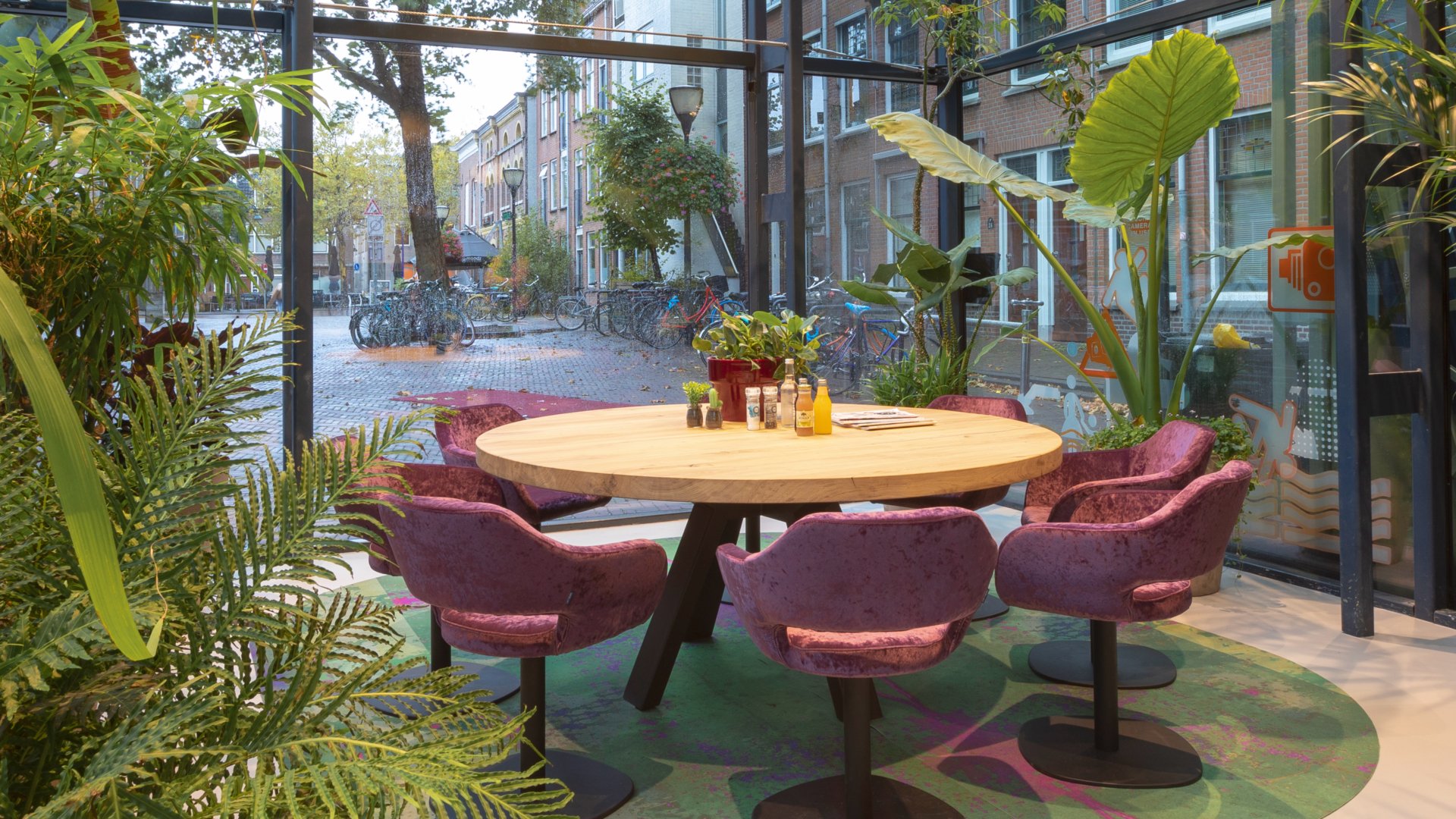
Cafe | Education | Library | Lounge | Mixed Use | Music School
DOK in OPEN
Welcome to comfort
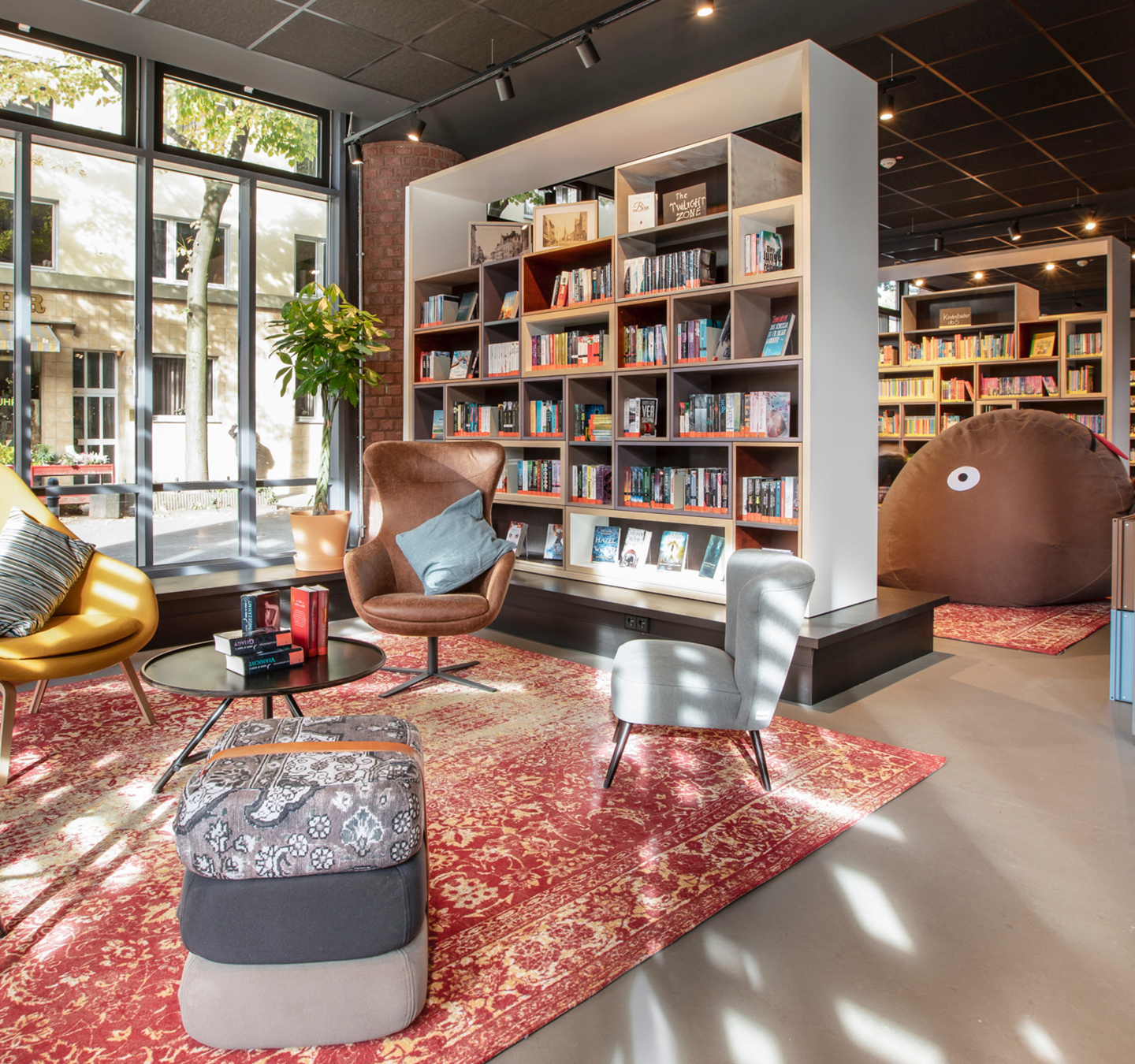
Cafe | Government/Civic | Library | Lounge | Mixed Use
Stadtteilbibliothek Kalk
Digit-all Community
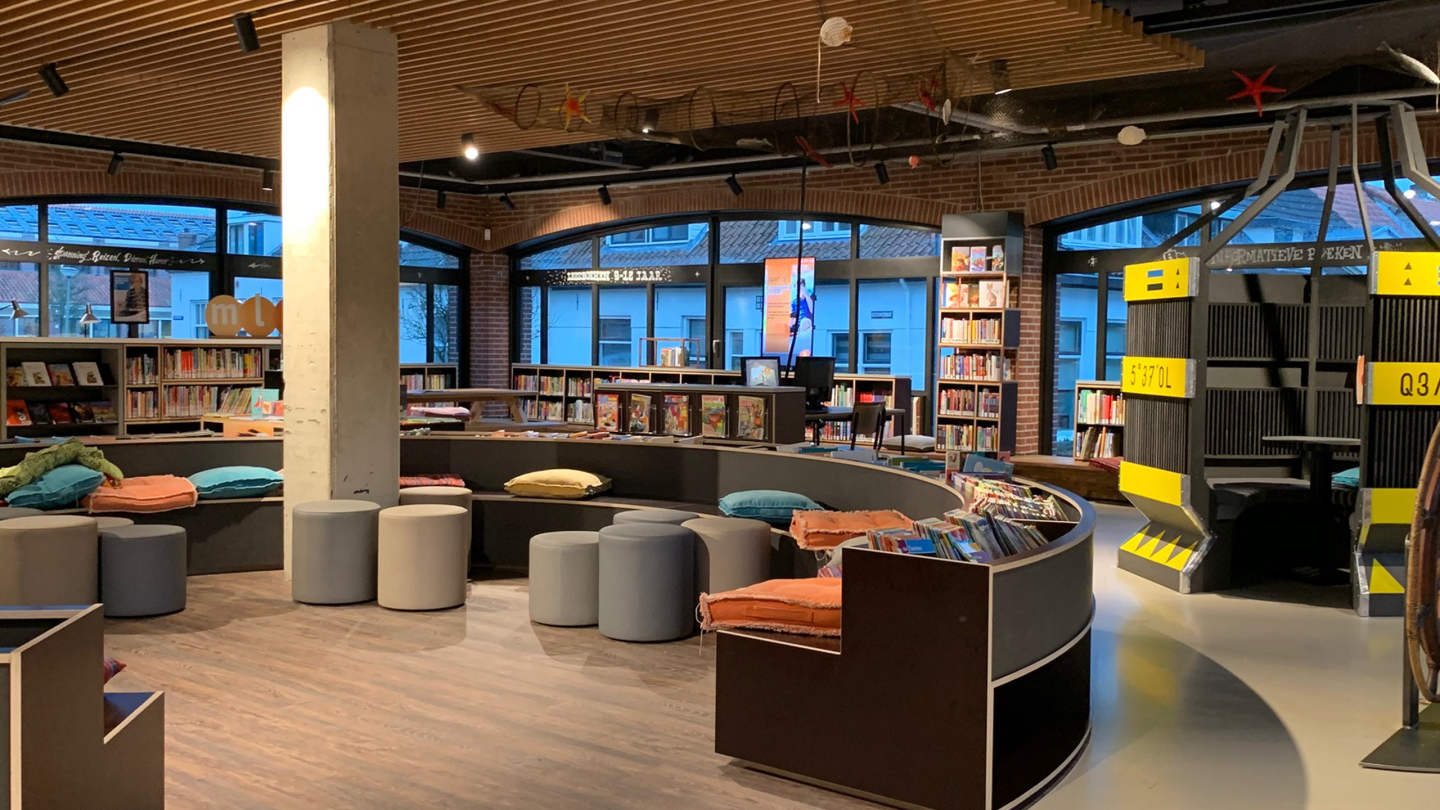
Education | Library
Bibliotheek Harderwijk
A Small Delight

Cafe | Library | Lounge
Bibliotheek Capelle Centrum
See Me Now?
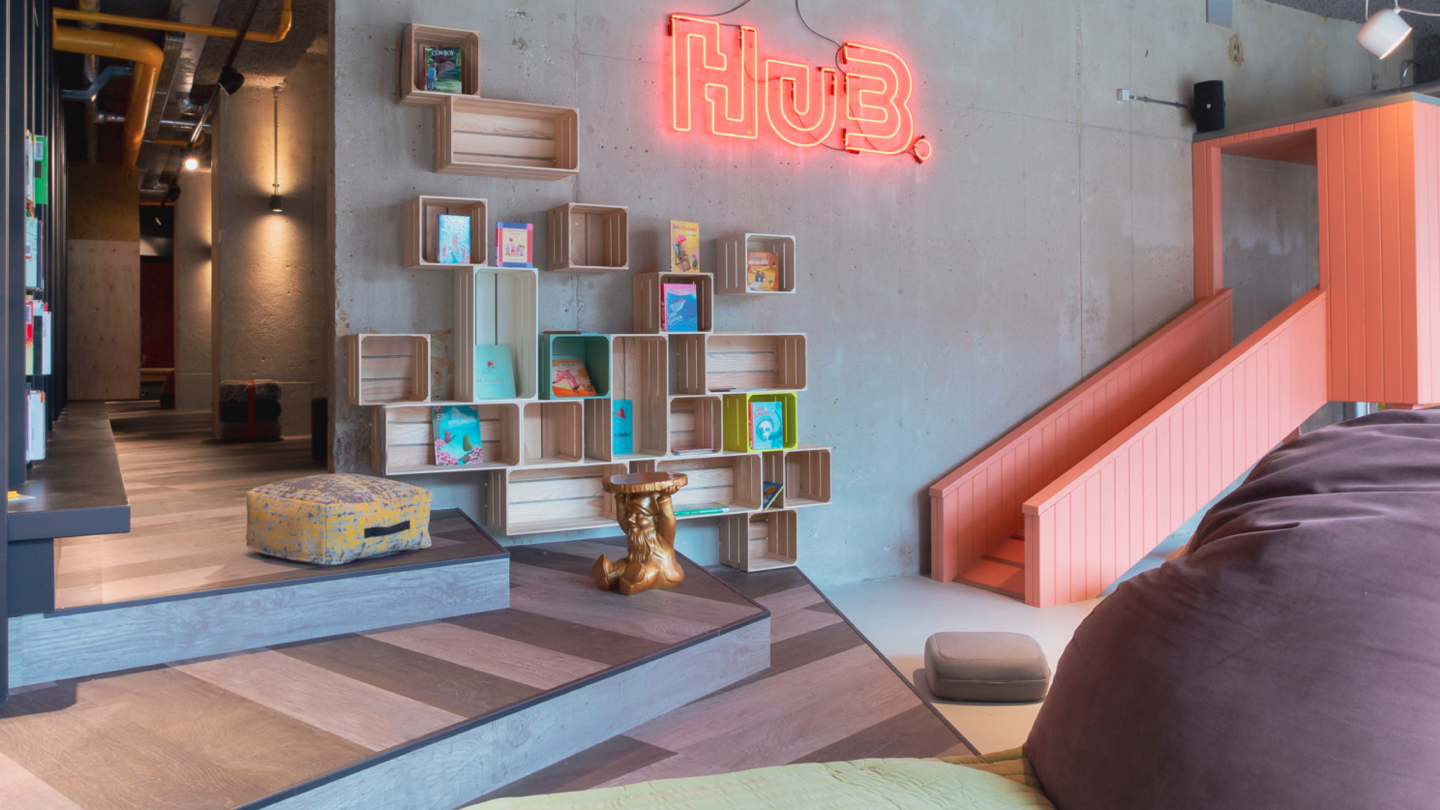
Cafe | Government/Civic | Library | Lounge | Mixed Use | Theatre
HuB Kerkrade
Rise and shine, city center
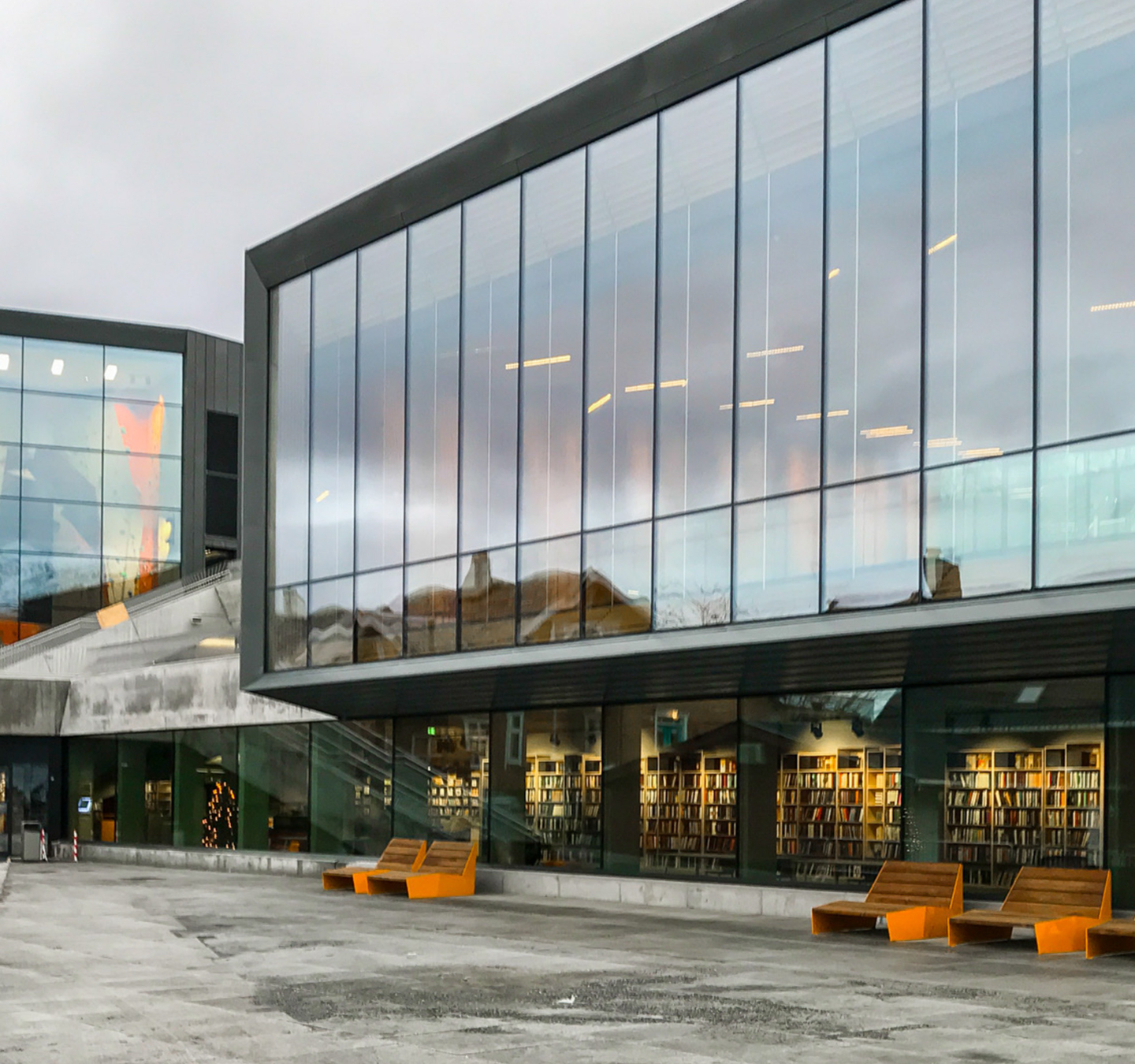
Library | Lounge | Mixed Use | Sport
Ulstein Library
Sum Of Its Parts
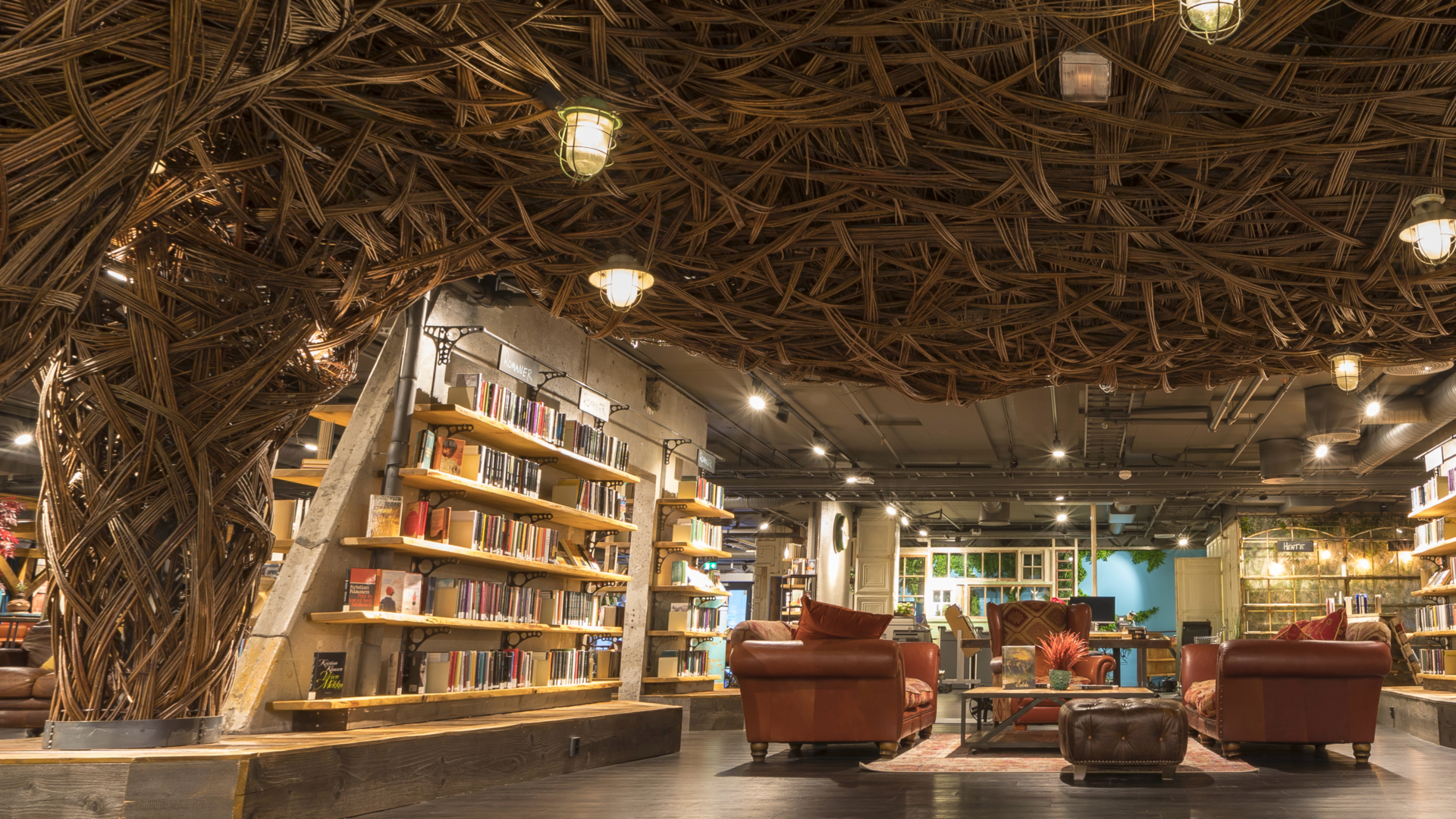
Library | Lounge
Deichman Stovner
A place for social nesting
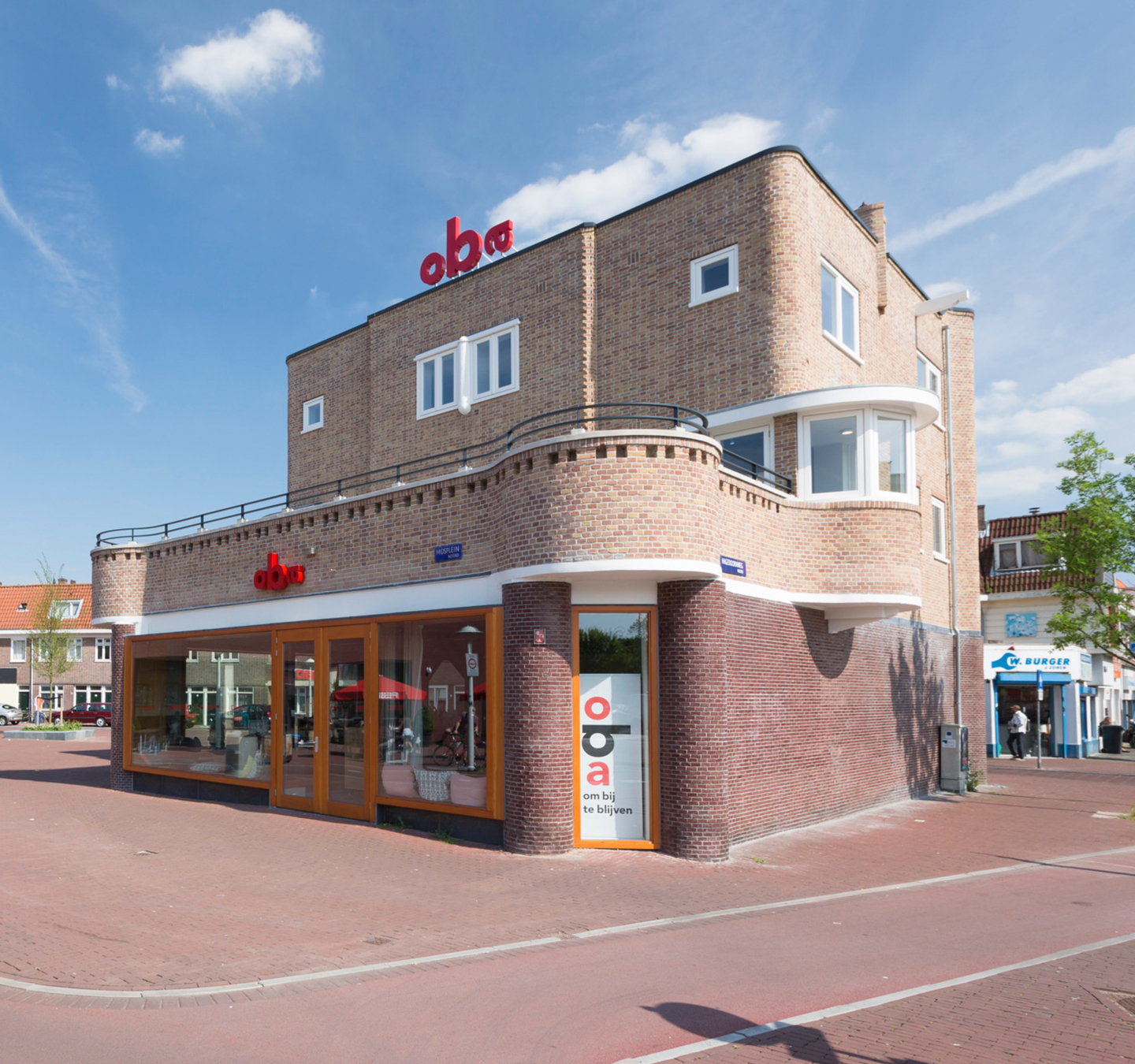
Cafe | Government/Civic | Library | Lounge | Mixed Use
OBA Van der Pek
Iconic. Inside and out
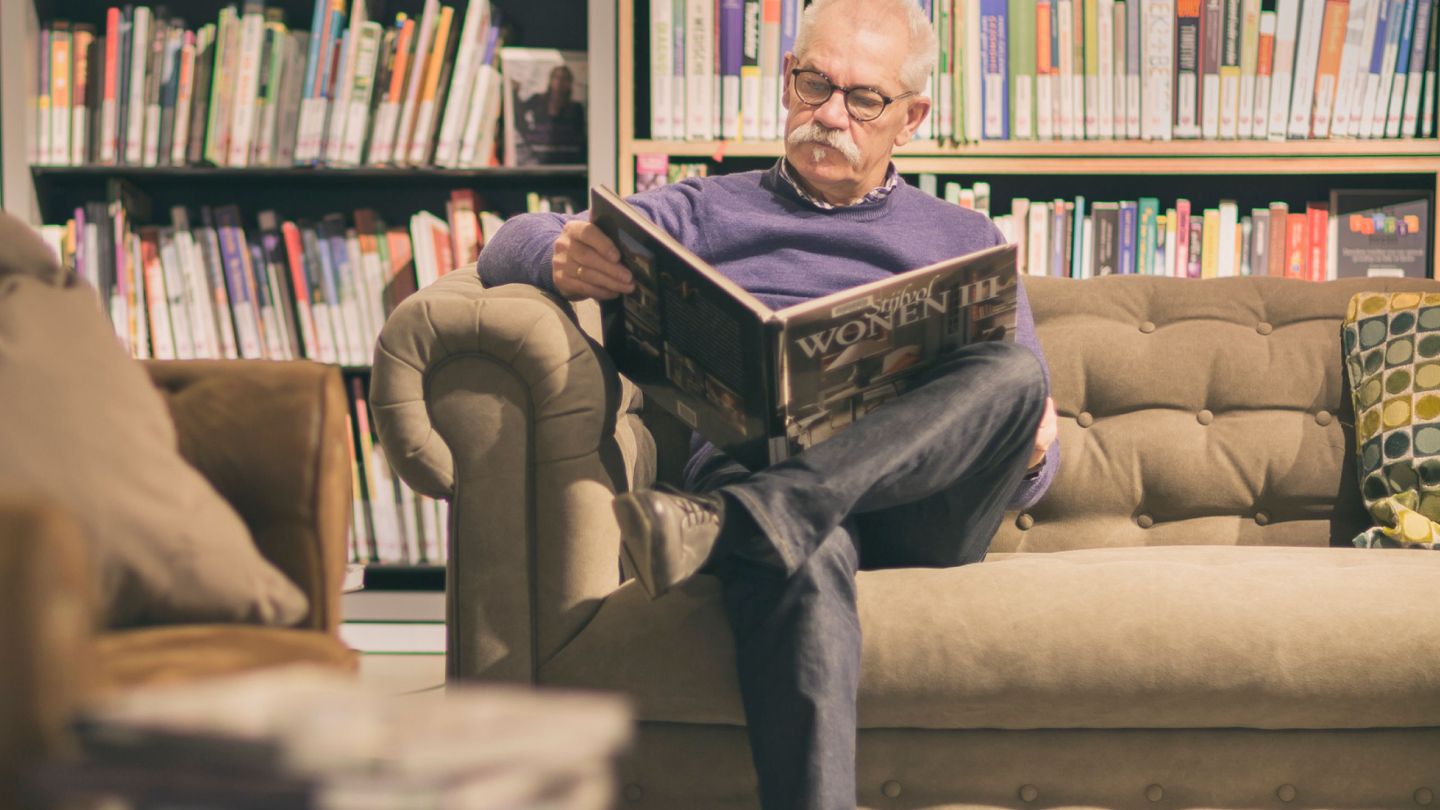
Cafe | Government/Civic | Library | Lounge | Mixed Use
Theek 5 Oosterhout Centrum
Wood you like a seat?
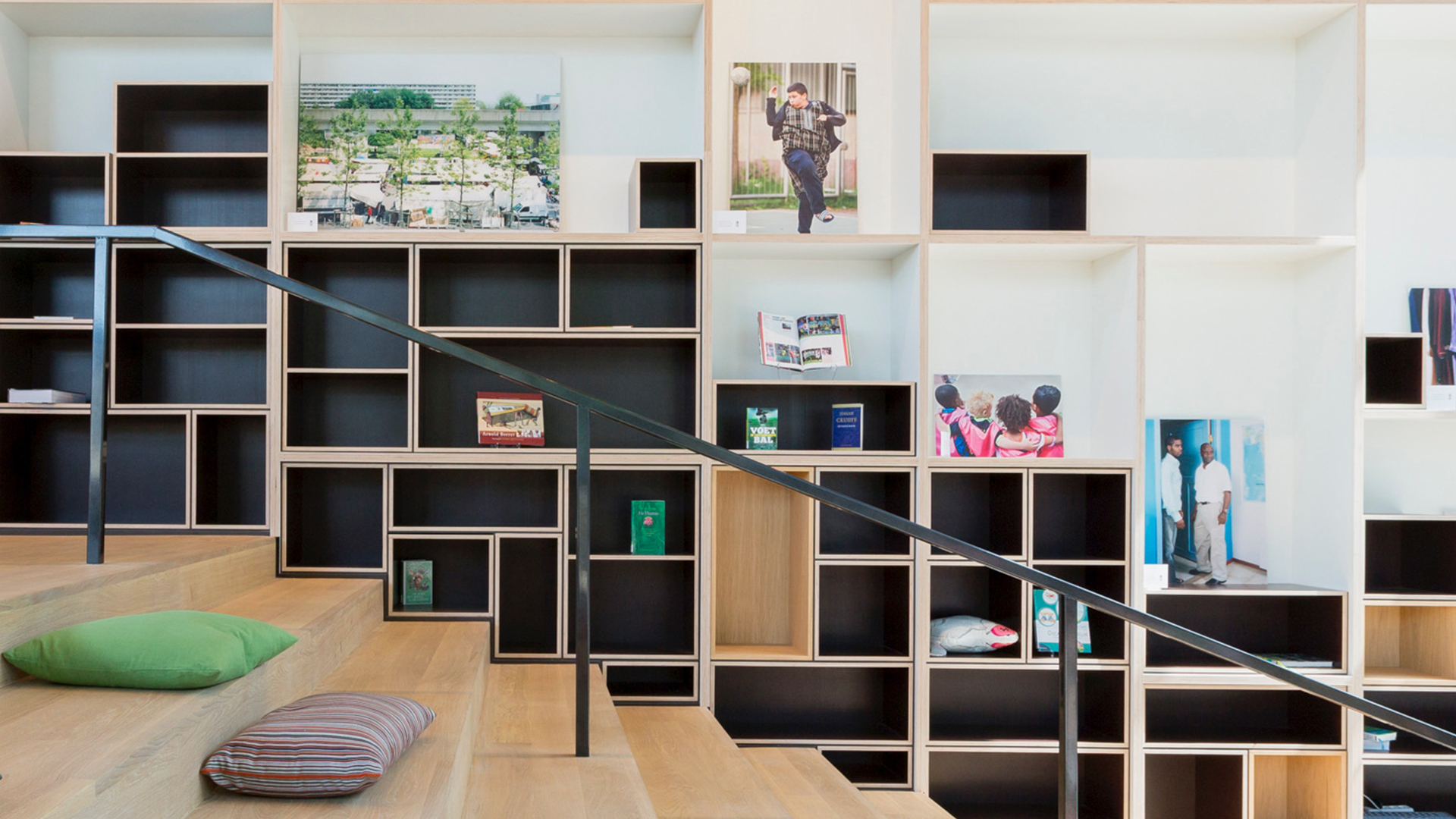
Library | Lounge | Museum
OBA Bijlmerplein
Time to Partner Up
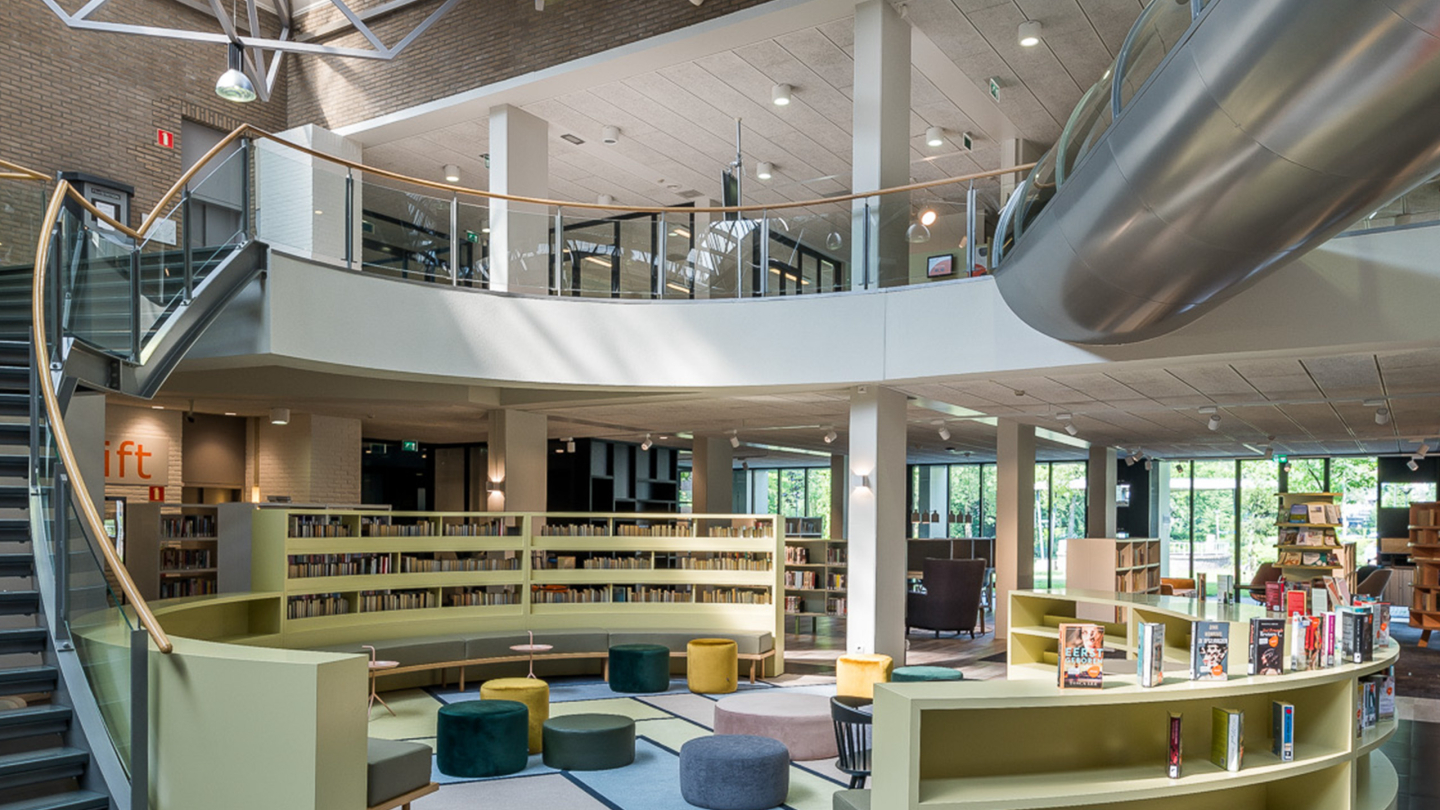
Cafe | Library | Mixed Use
Bibliotheek Roosendaal
Negative to Positive

Cafe | Government/Civic | Library | Lounge | Mixed Use
Deichman Tøyen
A Library Living Room
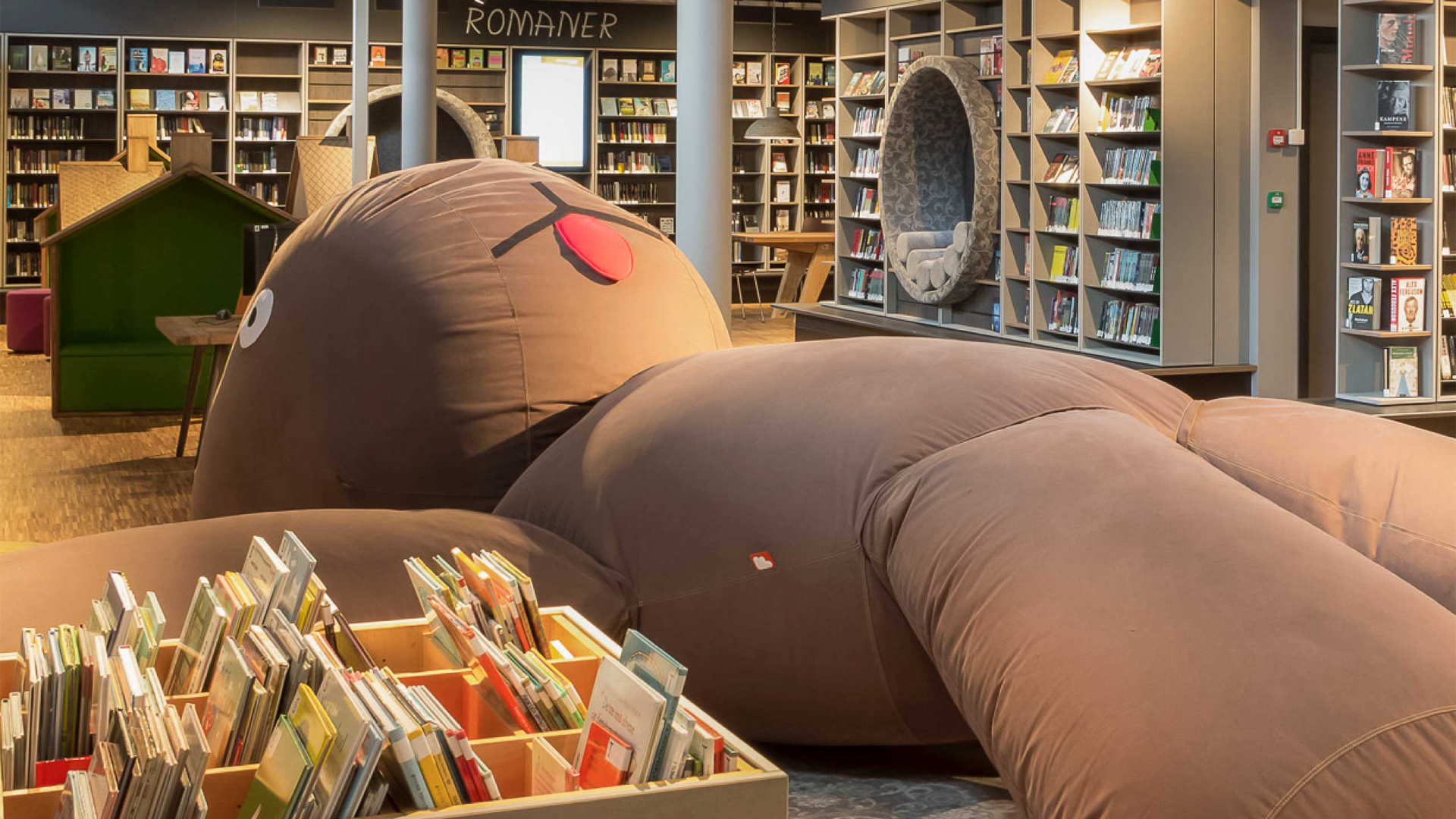
Cafe | Government/Civic | Library | Lounge | Mixed Use
Furuset Library and Activity House
Stay and play a while
No results were found.