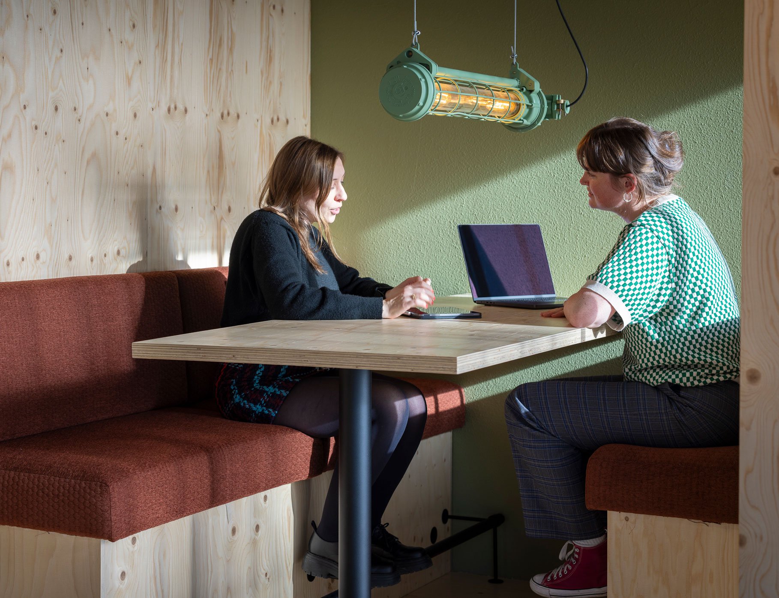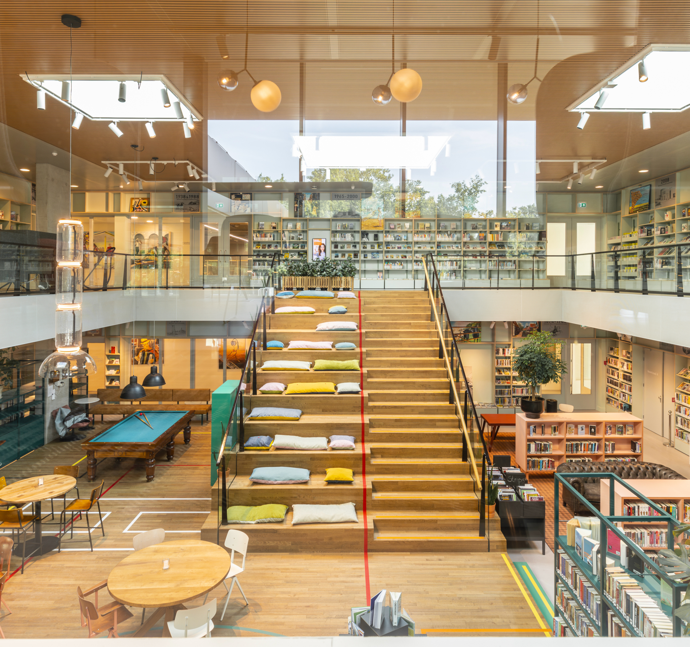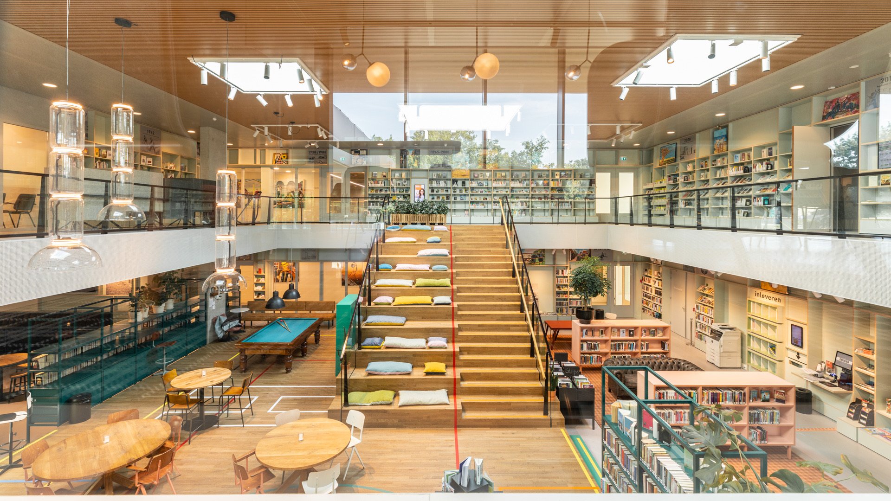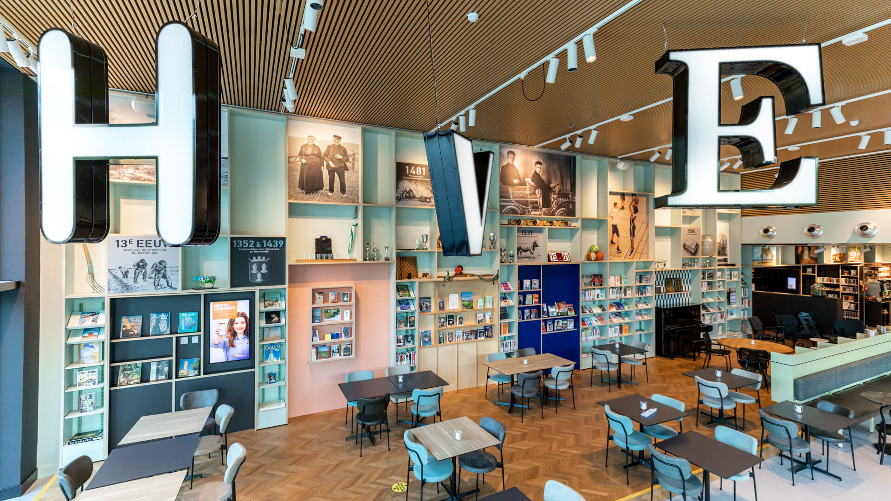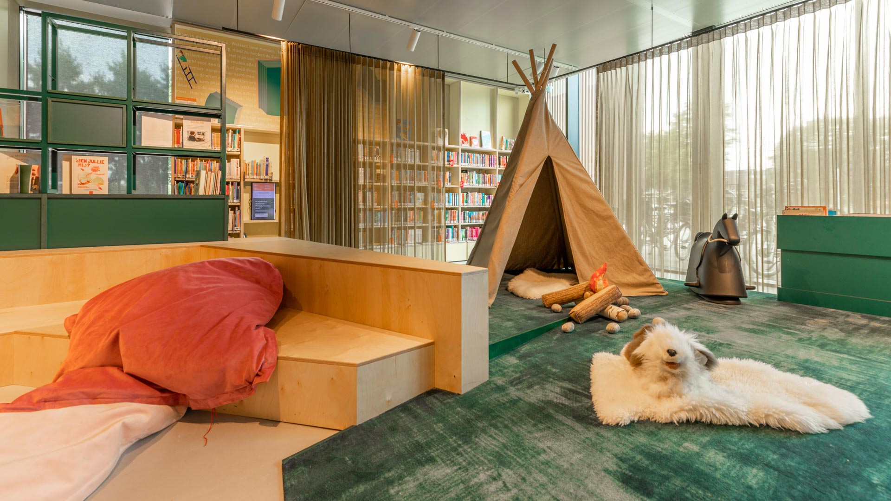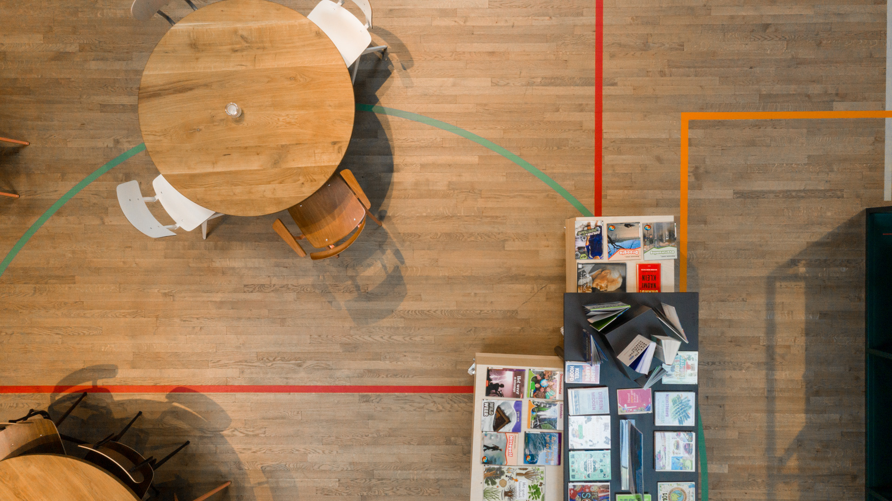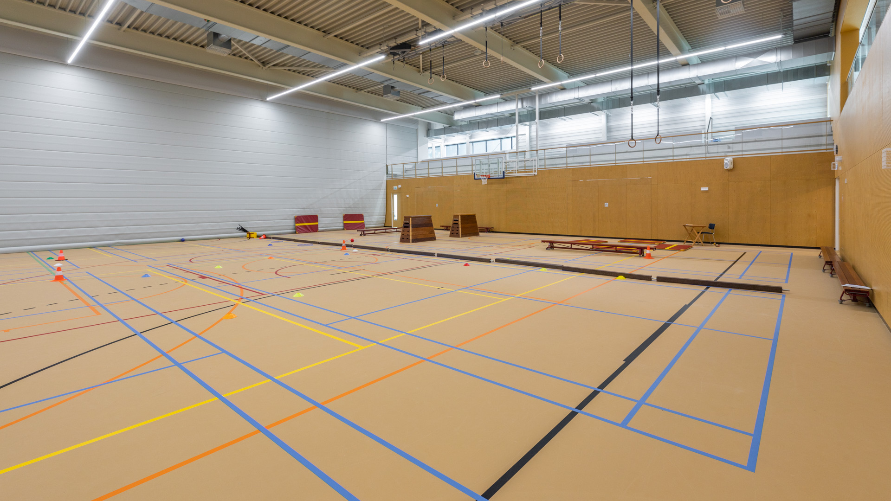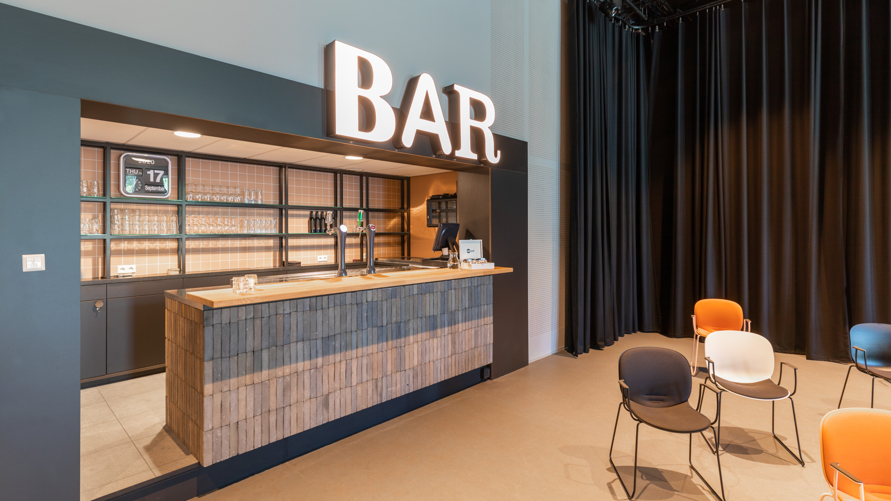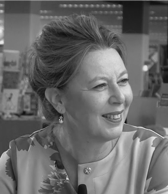Sports and culture move together
The extensive Huis van Eemnes has an important core function for the village. The profit and non-profit organizations in the house share more than just the entrance, which leads to attractive collaborations and programming. Huis van Eemnes is one of a kind due to the combination of two extremes: the peaceful surroundings of the Gooi en meer Library and the lively atmosphere of the sports and culture center. This combination required an interior that bridges these two apparent opposites.
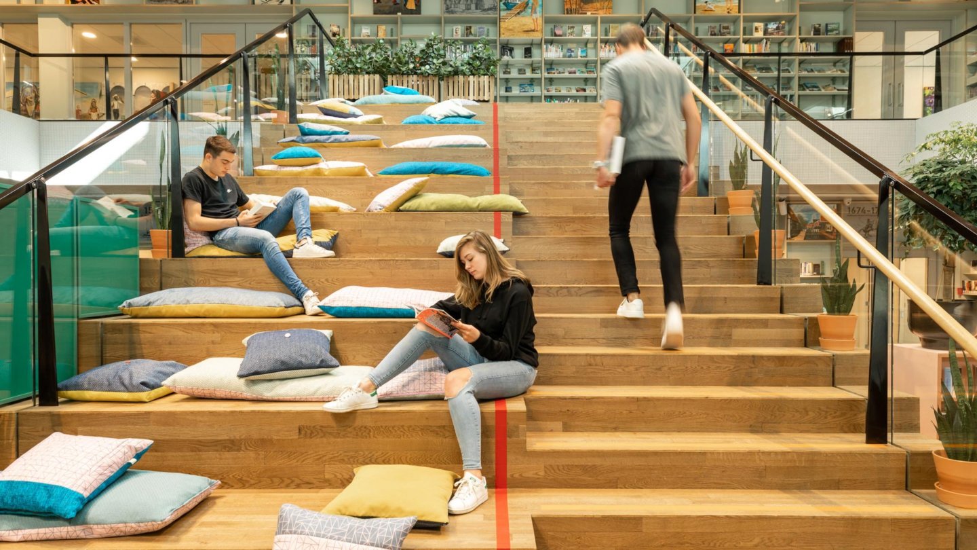
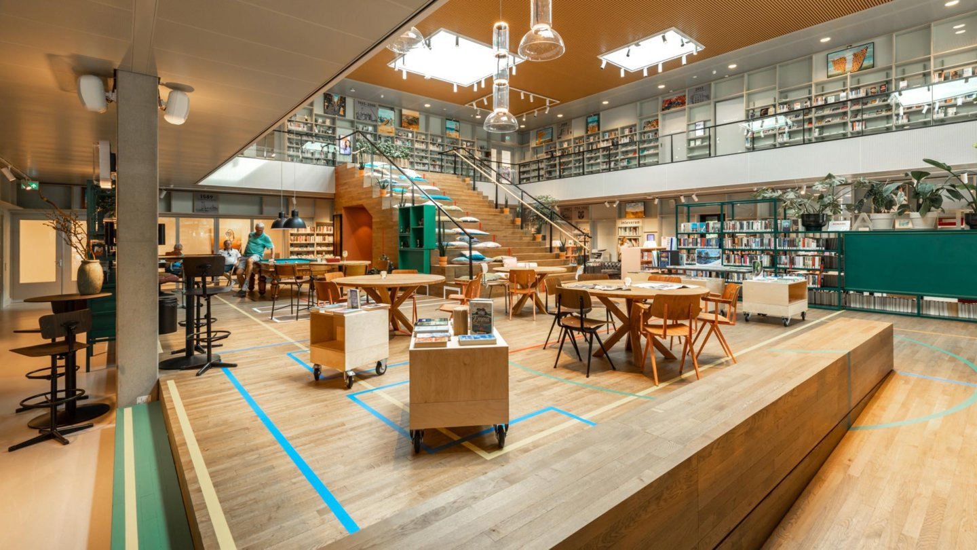
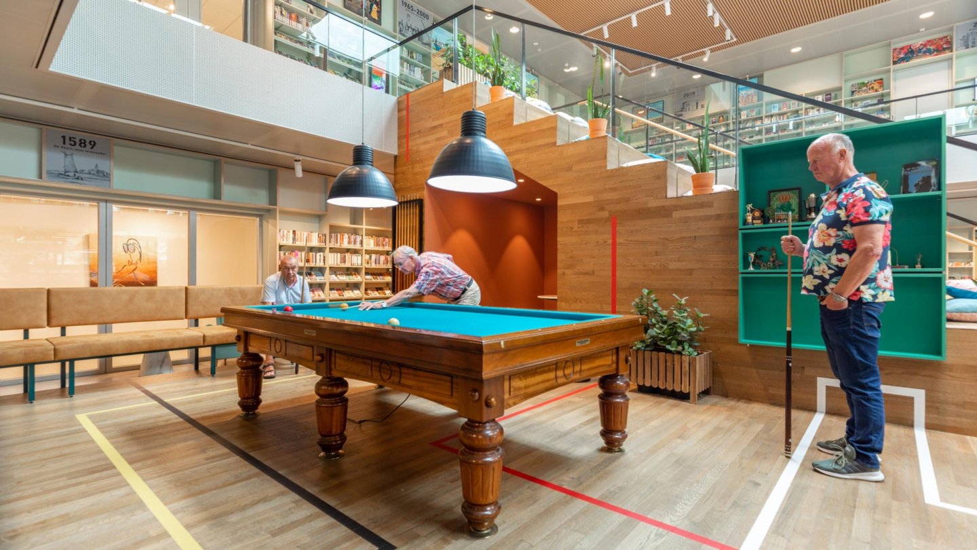
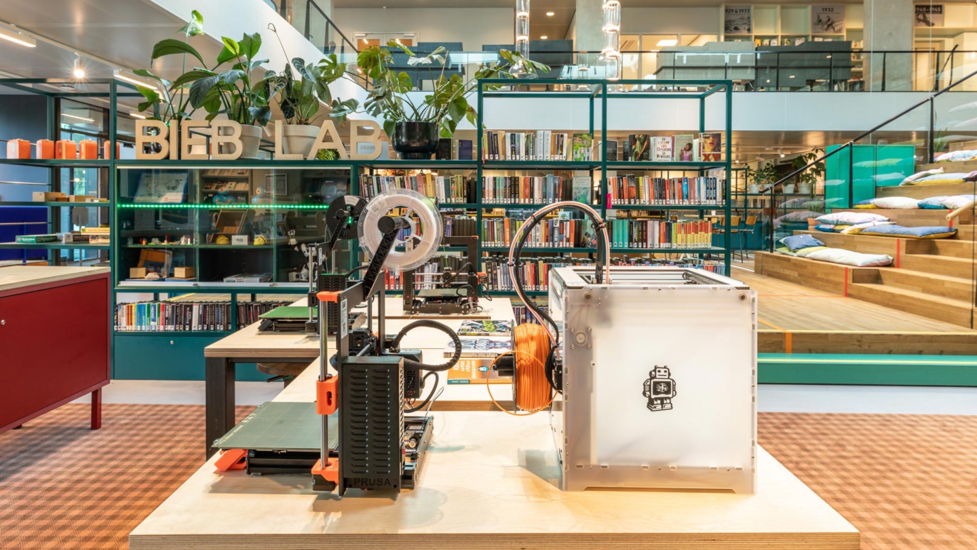
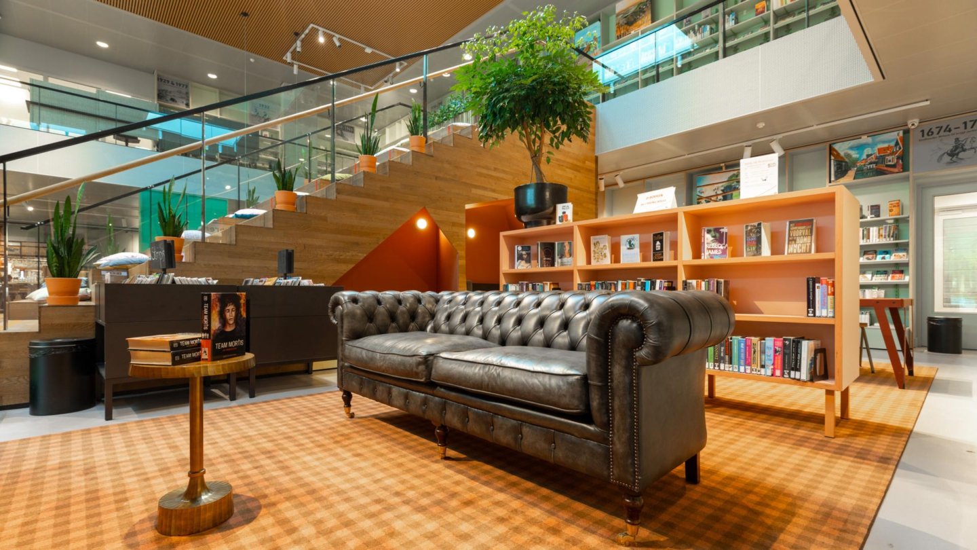
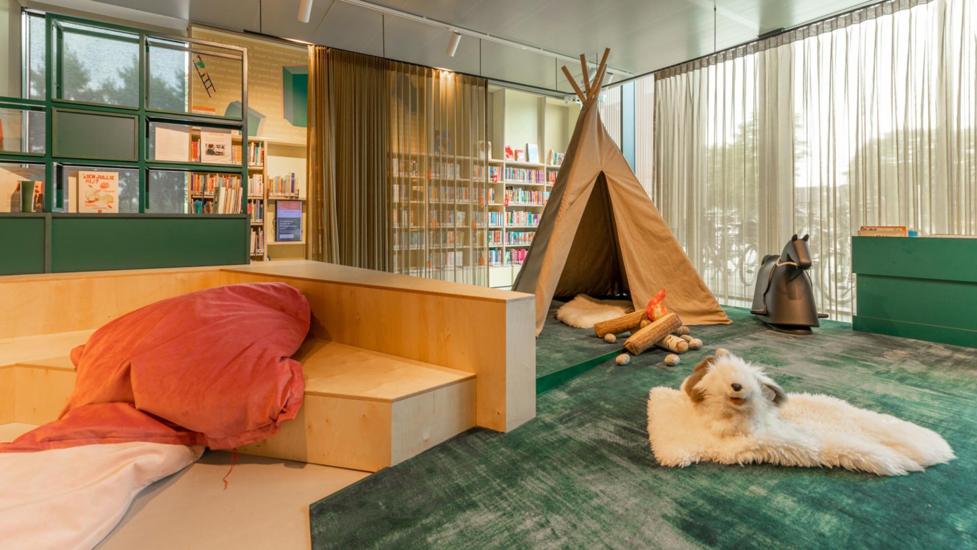
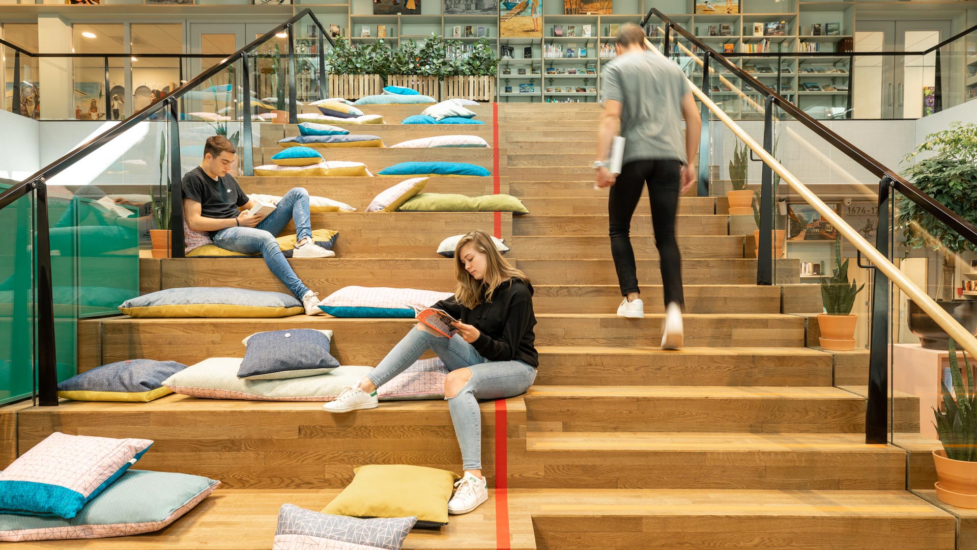
The Staircase
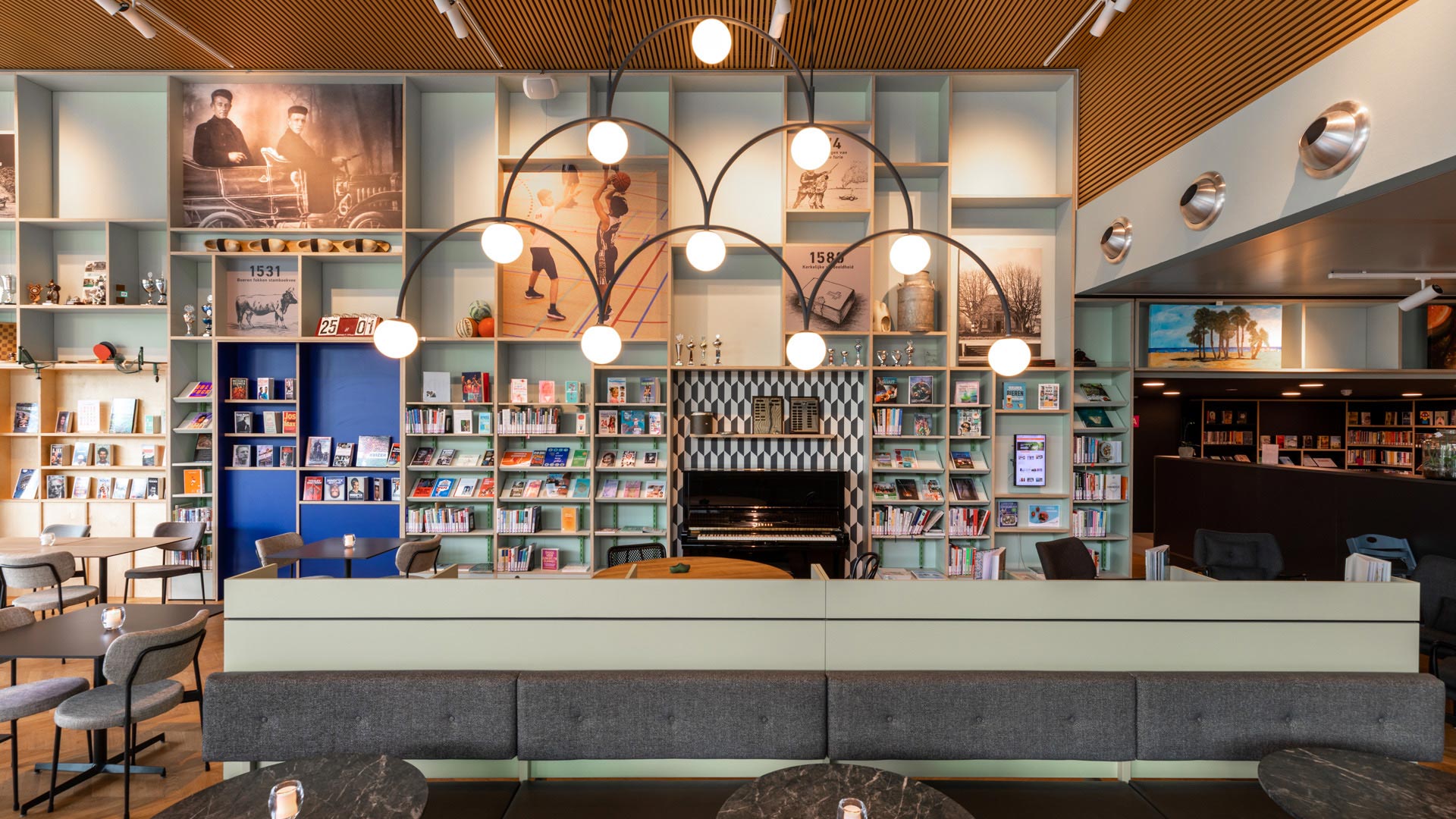
A wink to the past
Needs and wishes
Together with our client, we started the process and developed a vision in a workshop. This vision formed the foundation for the interior design. Cohesion between the different functions in Huis van Eemnes was achieved by emphasizing togetherness while carefully listening to the needs and wishes of the different residents of Eemnes. Our collective endeavor was to make feel all visitors at home, whether it is in the multifunctional theater, the brasserie, the sports hall, the ‘living room’ or the library.
Vibrant heart
Upon entering, you are immediately in the vibrant heart of the cultural center. The pulse of these combined functions is made possible by a spatial mix of the library, brasserie and bar. These public entities are openly connected and surrounded by multifunctional rooms, including a theater hall and a large sports hall. A central, multipurpose grandstand staircase on top of a wooden stage breaks through the large, open entrance area, inviting visitors to venture upstairs.
The Gooi en meer Library collection is found throughout various places in Huis van Eemnes thanks to a bookcase that partially envelops the walls. The case stretches upwards and thus connects the spaces on the ground floor to the first floor. Overall a sophisticated mix of warm materials, seating groups of different sizes, and varying ceiling heights have created a space where you are sure to find a nook or area that suits you and your plans.
The dynamic range of sports, relaxation and culture emphasizes the versatility and liveliness of Huis van Eemnes. This spectrum of functions and activities also ensures that there is something to do at any time of the day.
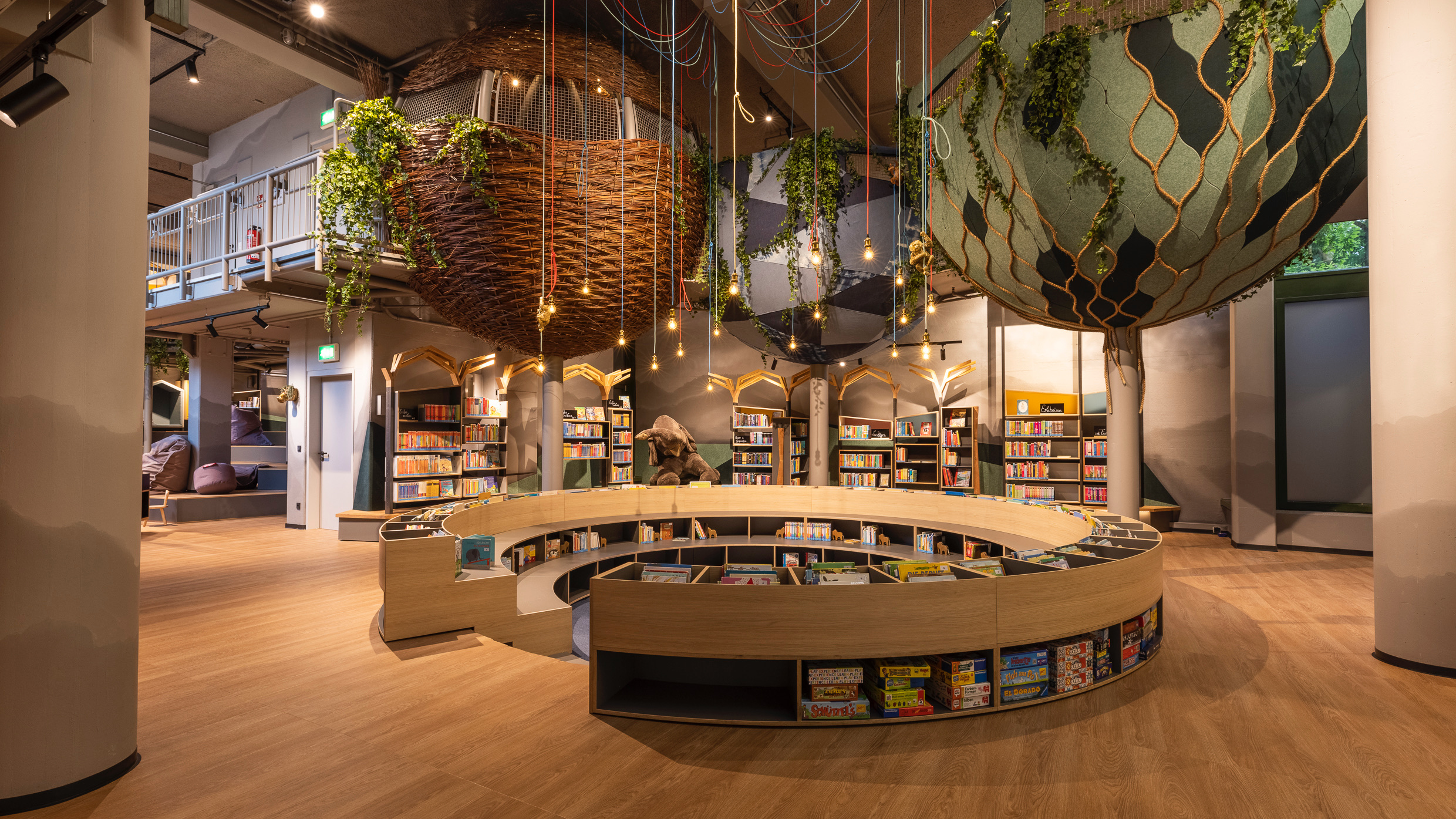
Discover our inclusive places
