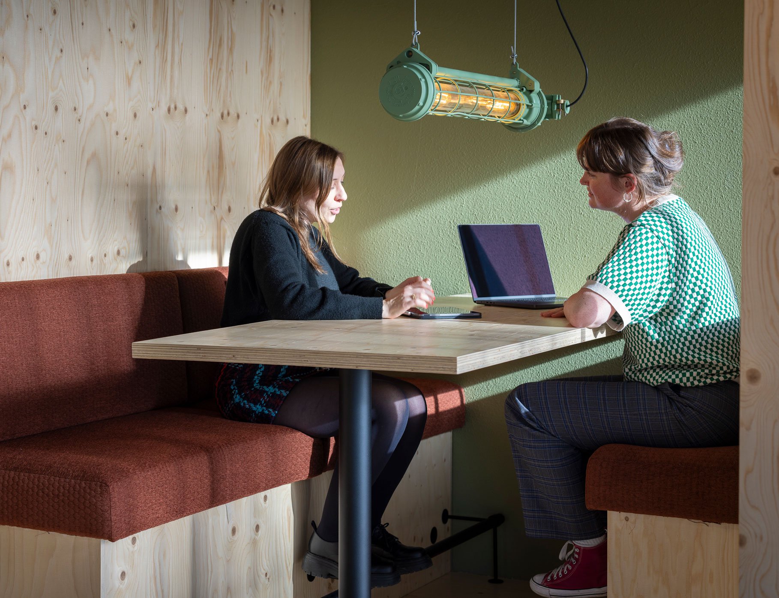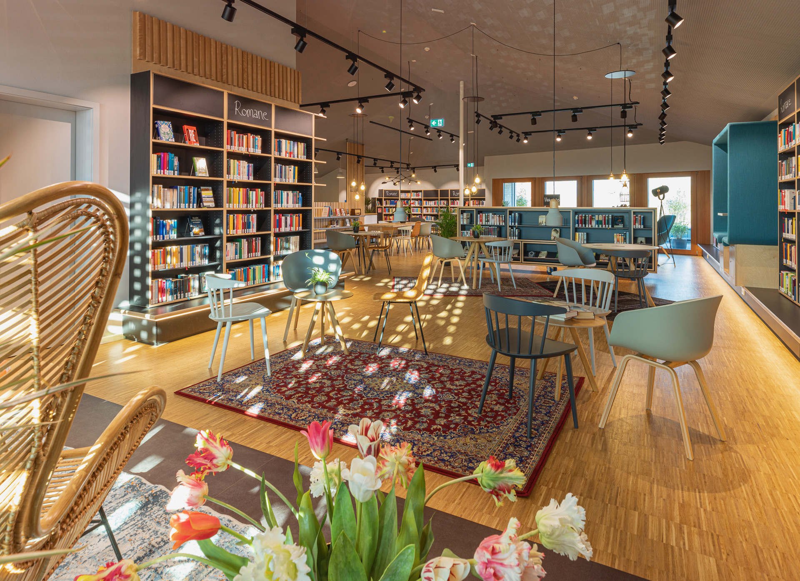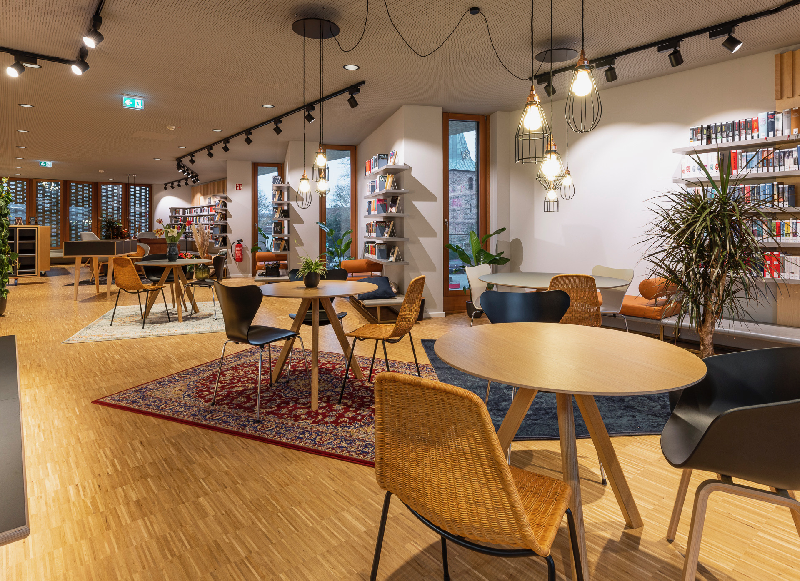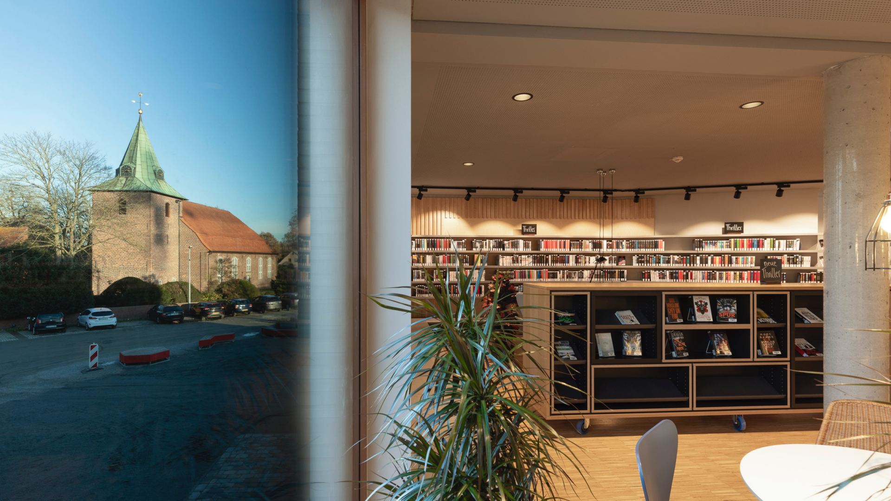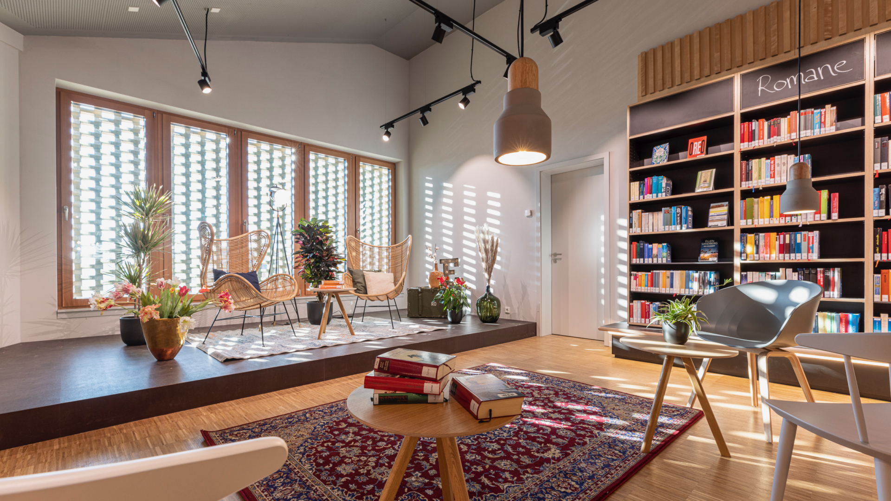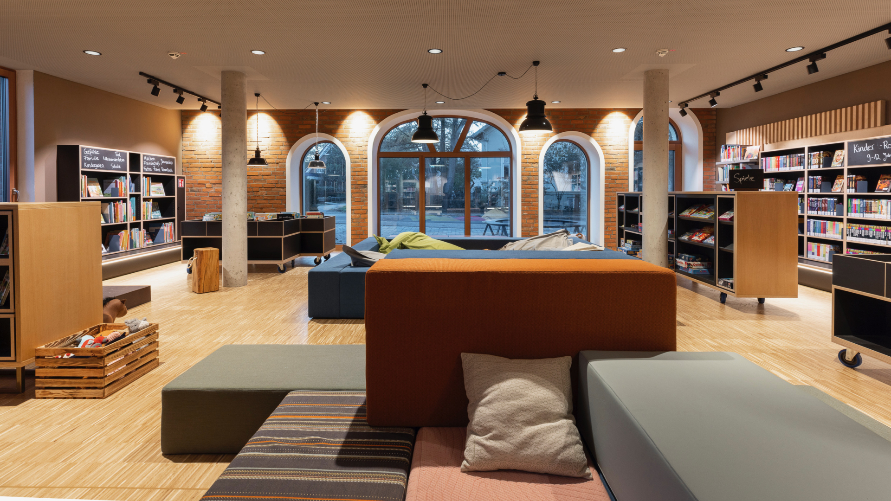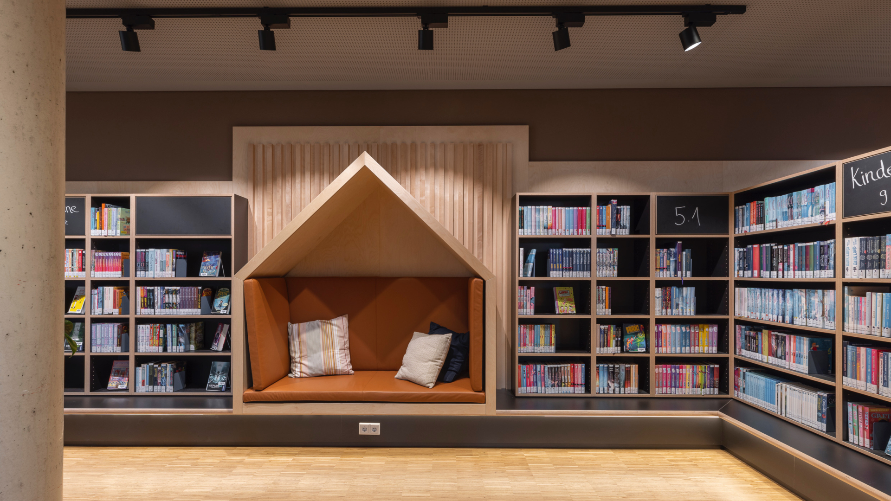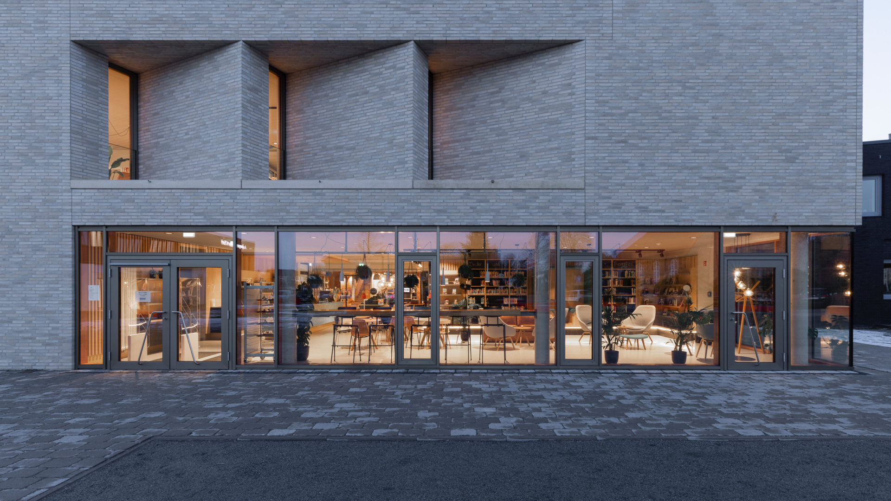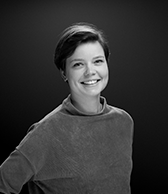Building social bonds
Leeste is a former farming community. The district’s redesigned square, Henry-Wetjen-Platz, now features the multifunctional center named Kulturscheune. It includes a library, cafe, and adult education center. For the new building, two structures were dismantled, including a farmhouse (referred to as a barn) dating back to 1835. A third of the architectural volume incorporates the original gable of this historic barn, preserving Leeste’s local identity. The interior design of the library, spanning the ground floor and two stories, along with its in-house cafe was developed by includi. Weyhe municipality’s assignment was clear-cut: Transform the new center into a third place, a public living room in which the library plays a central role. Kulturscheune should become an ambassador for Leeste’s identity, which also builds up its social infrastructure.
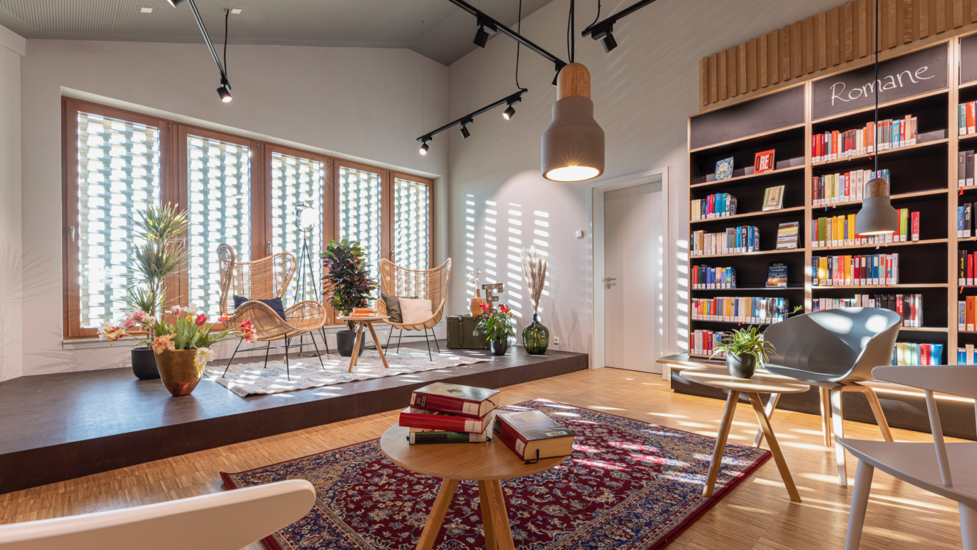
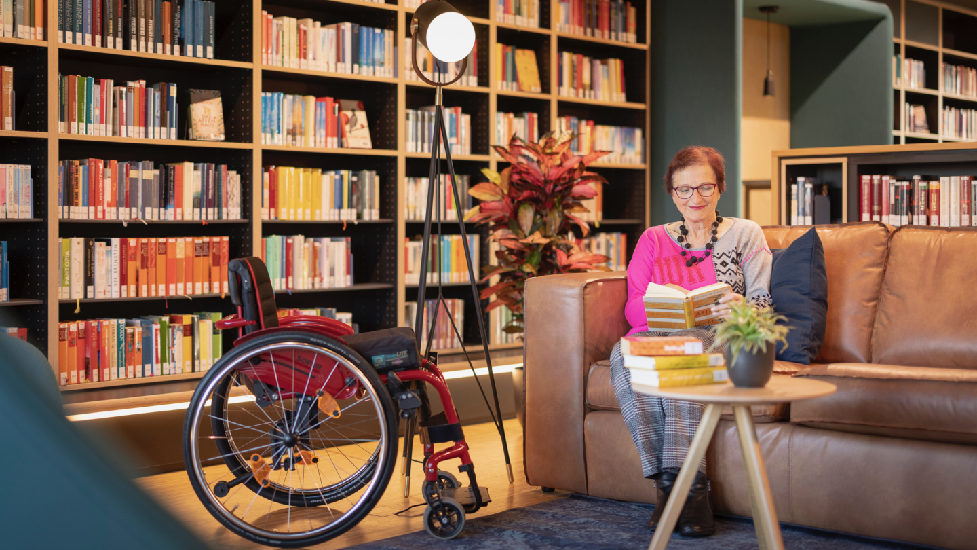
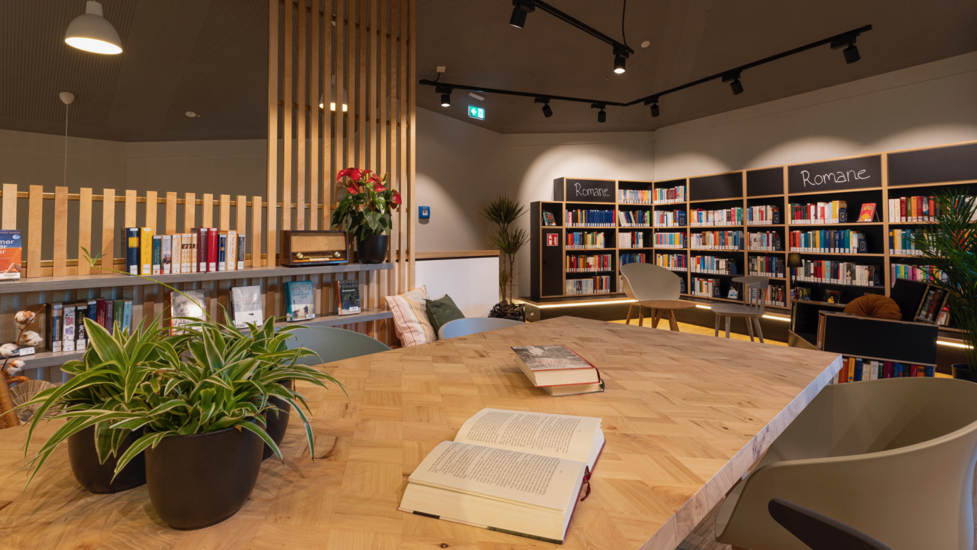
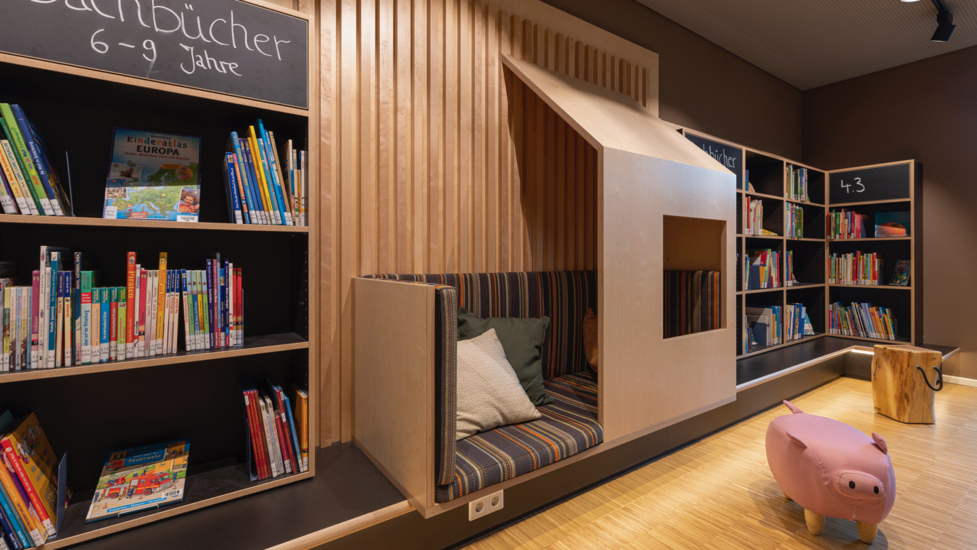
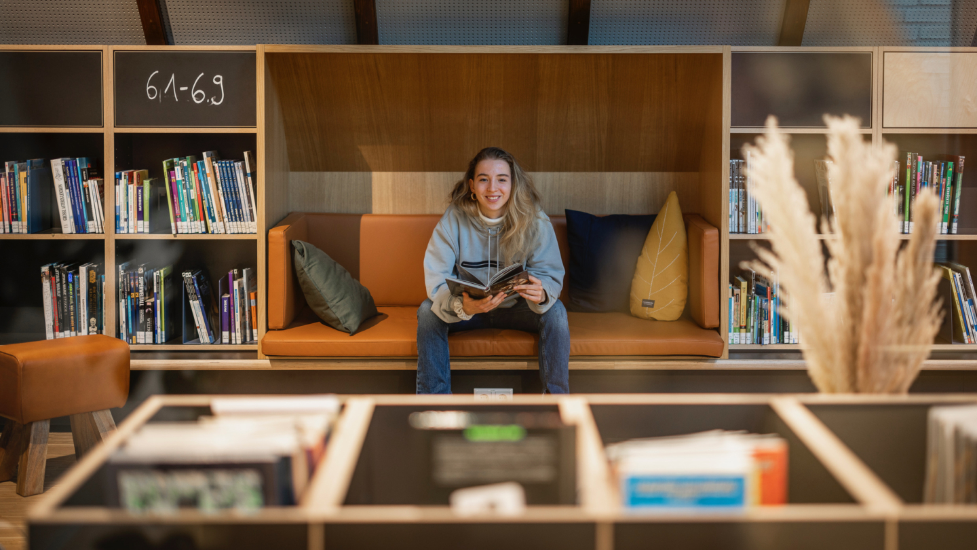
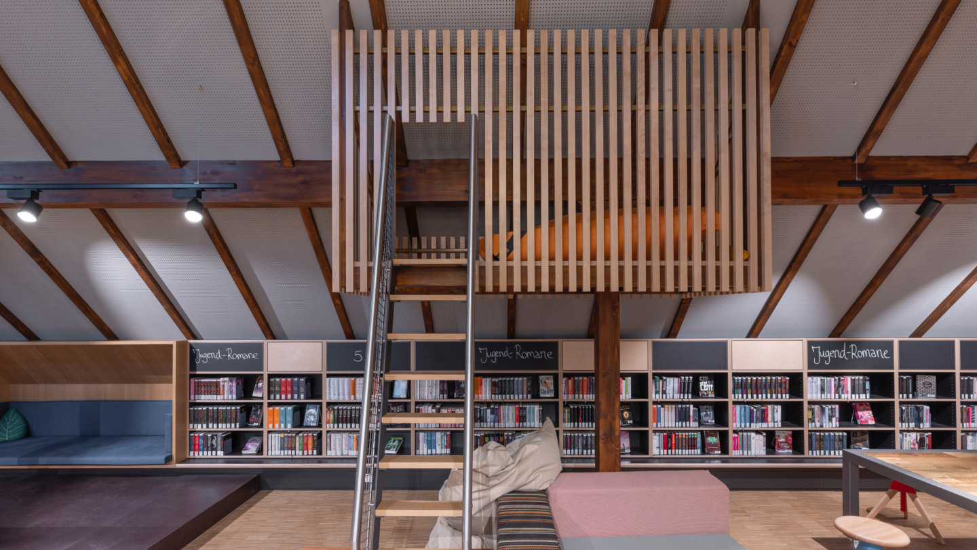
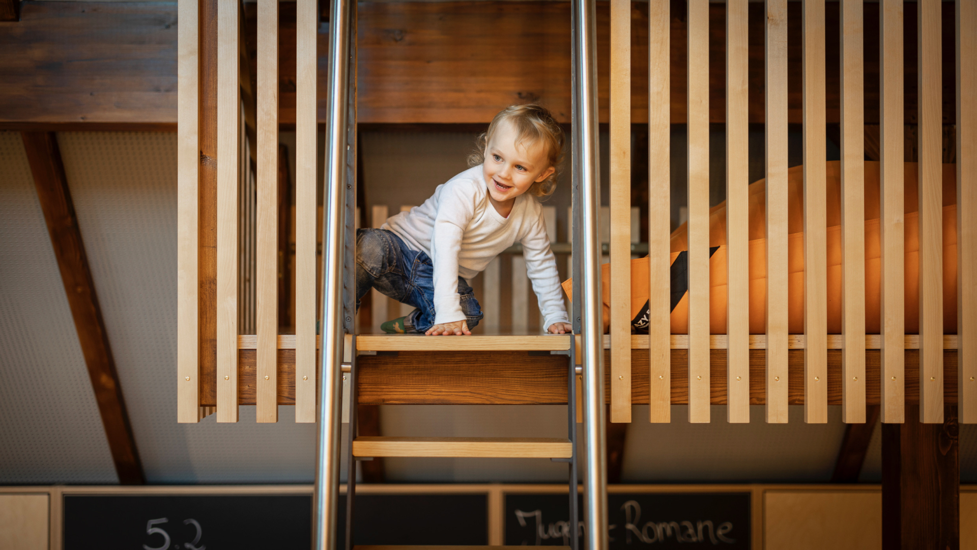
Treehouse
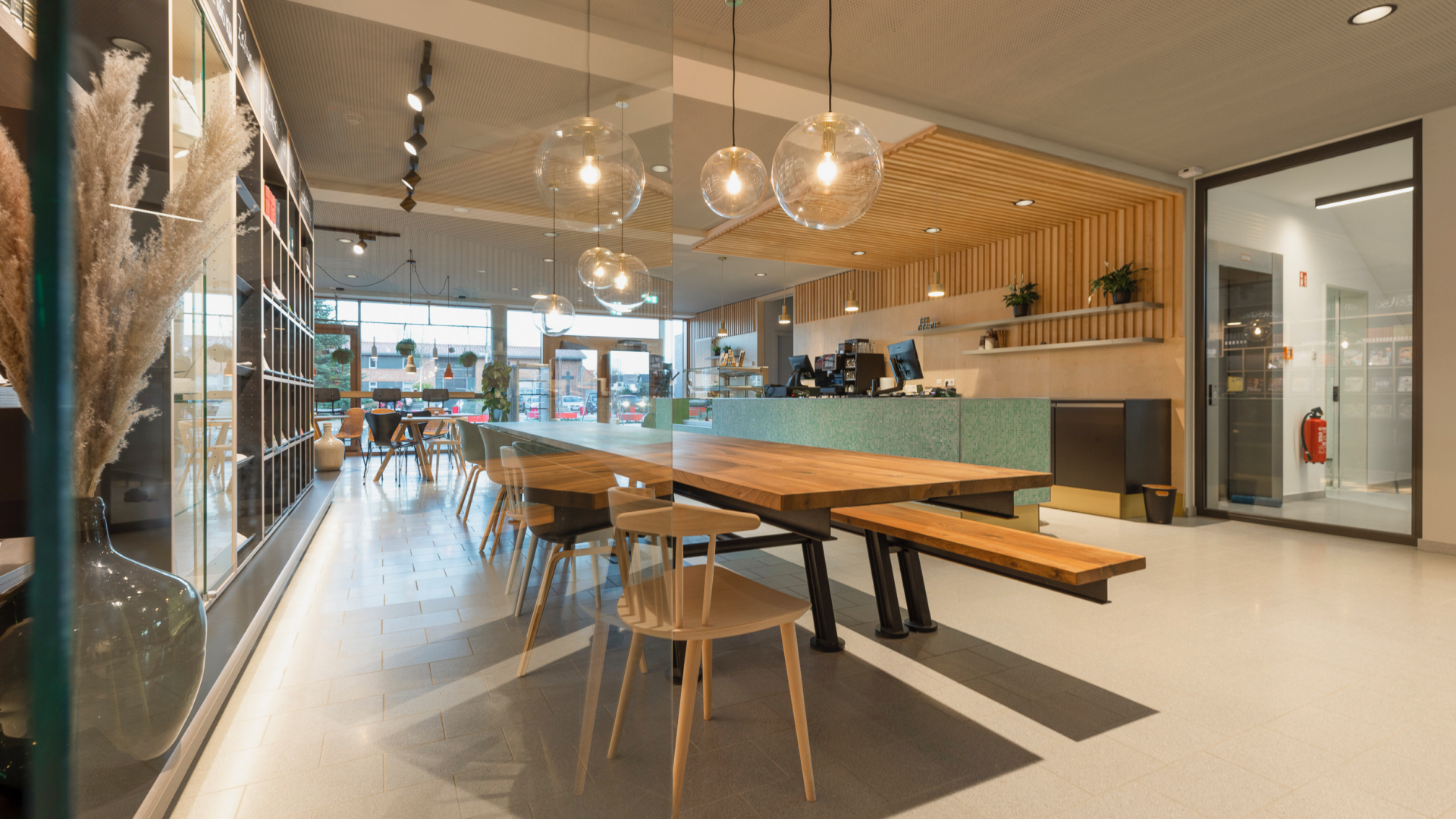
Coffee and Knowledge
Boredom? Banned.
To create places where all citizens feel at home, it is important to involve them in the development process. In this case, a user investigation took place as well as a workshop with representatives of the library and the municipality of Weyhe. During the inspiring sessions, a clear proposition emerged. A sense of well-being thanks to new ideas is central to Kulturscheune, further translated to: “Always Something New. Happy through new ideas.” Key concepts to convey this in a contemporary interior design were: openness, accessibility, renewal, transparency, professionalism, impact, visibility, an inclusive experience and local identity. An important workshop outcome was also integrating the cafe into the library’s entrance, ensuring visitors in the cafe are also in the library.
In the light of the landscape
The new Leeste library is marked by light, spaciousness and tranquility. The barn’s influence extends beyond volume to materials like bricks and wood in the architecture. Functionally separated for the so-called kids’ experience, the barn area features playful elements like animal-shaped stools and barn-shaped cocoons, reflecting its informal use. While quiet spaces allow undisturbed work, the interior encourages social connections. For example, it includes cozy cocoons, living room areas, reading tables and a small stage for lectures and performances.
Gender-neutral restrooms are also a novelty within the Leeste Library. Finally, the cafe provides workbars, an information bar and a coffee corner for meeting up and social exchanges. The transparent and open character of the ground floor offers passers-by a glimpse inside the Kulturscheune, inviting them to come in and claim this barn-turned-cultural-hub for all residents of the Weyhe community.
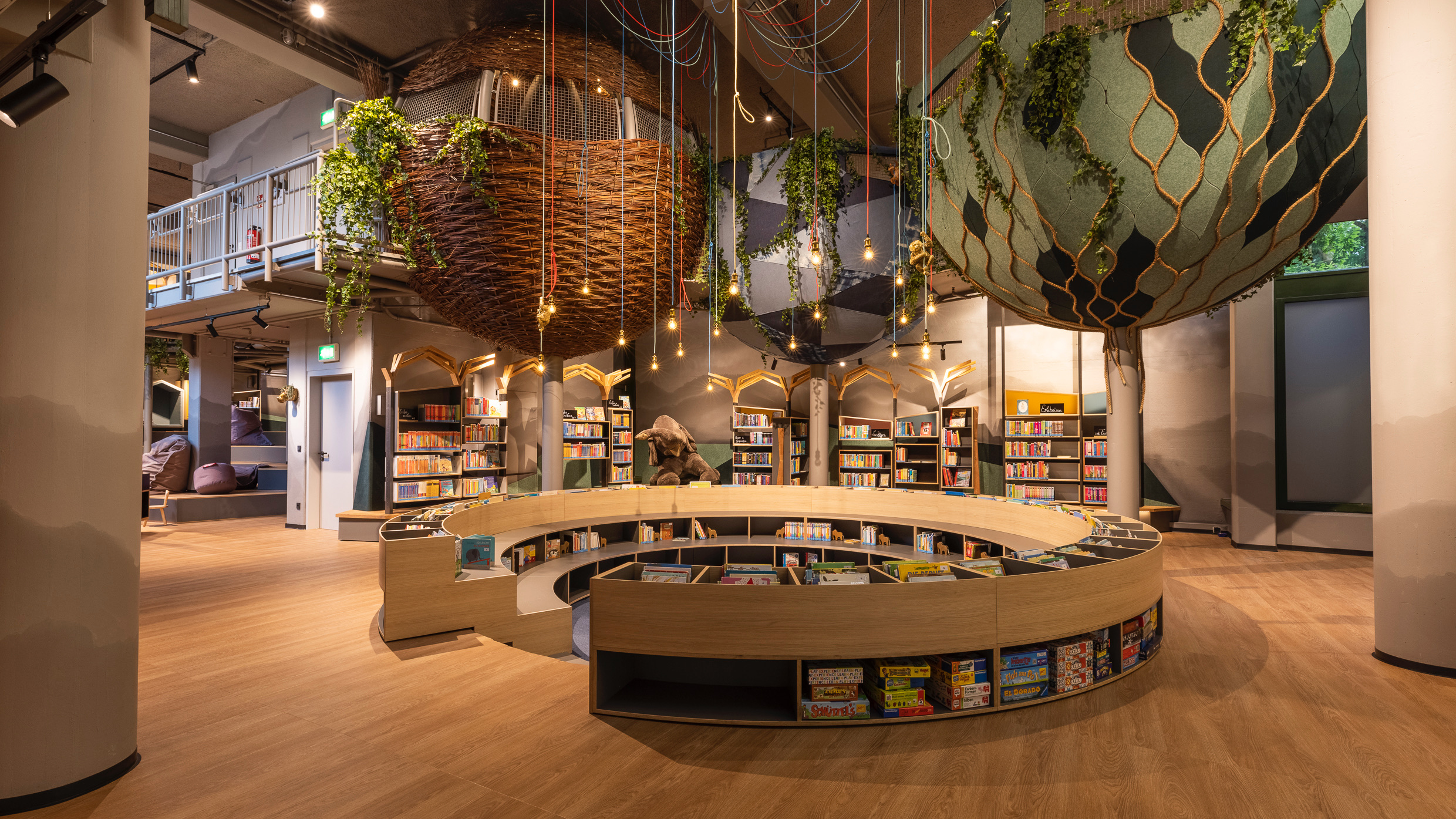
Discover our inclusive places
