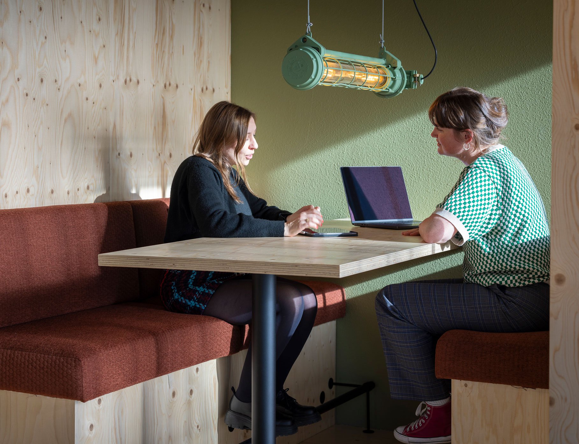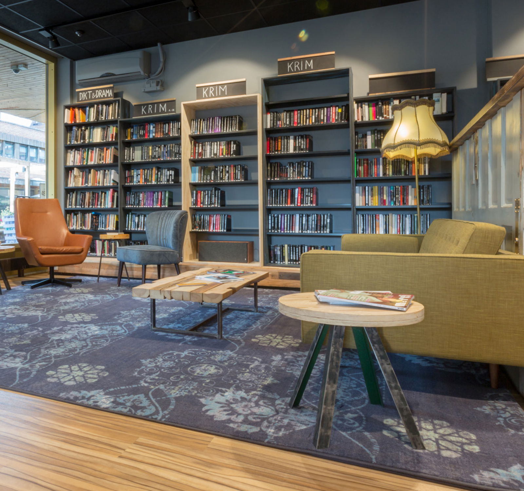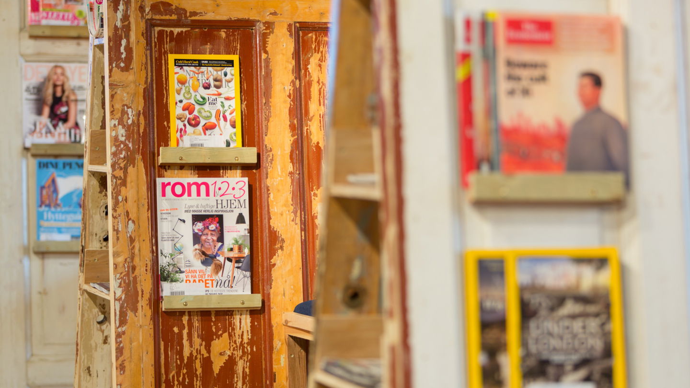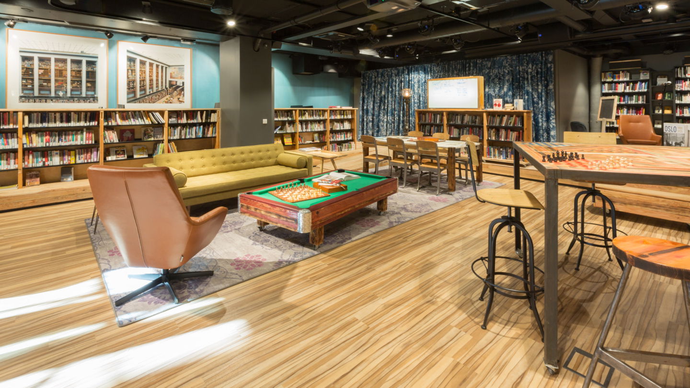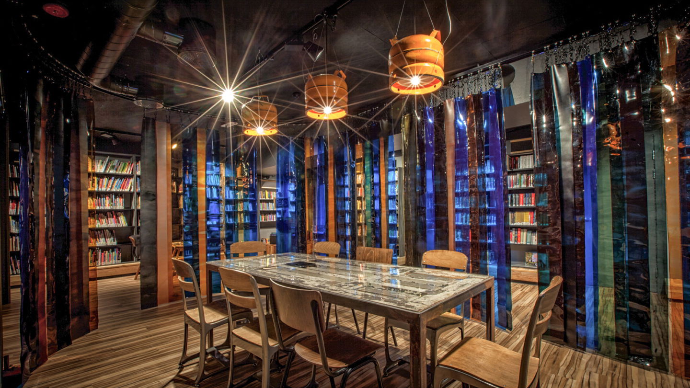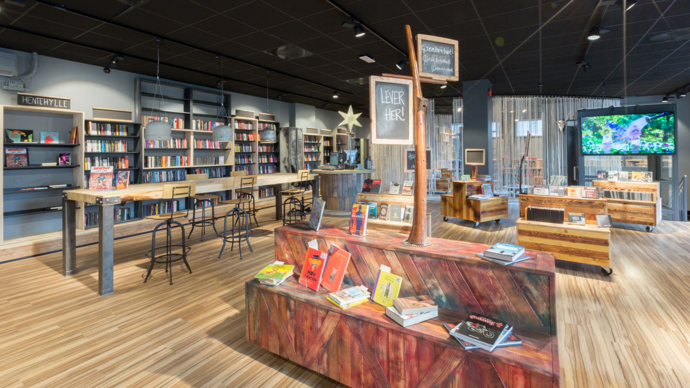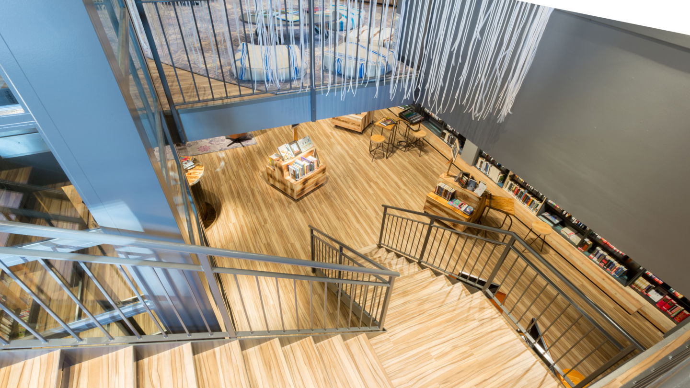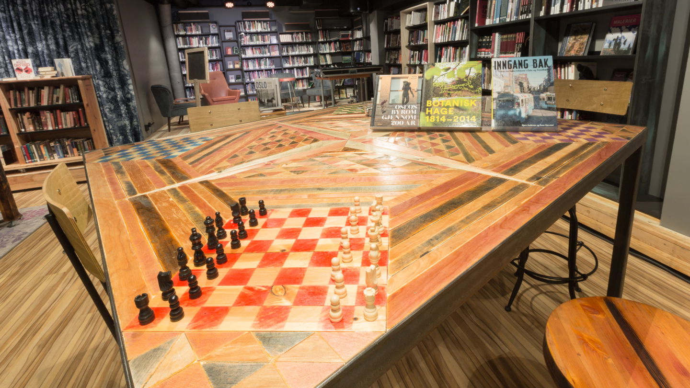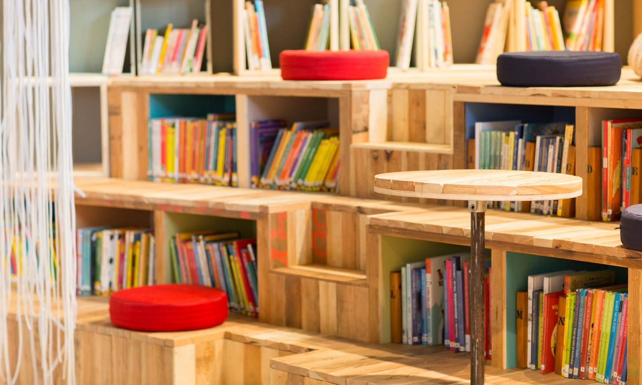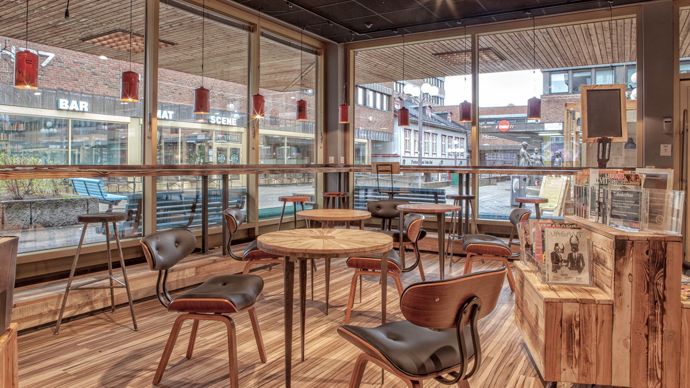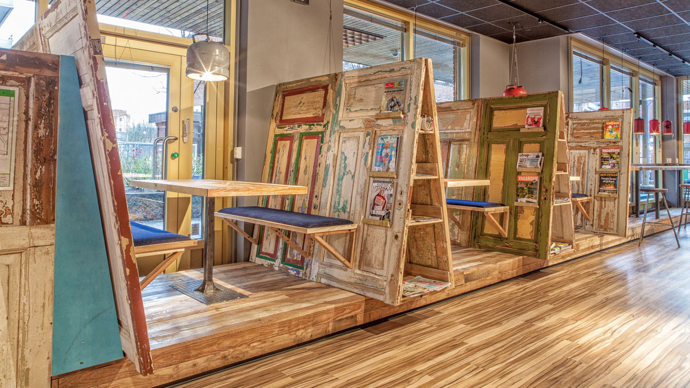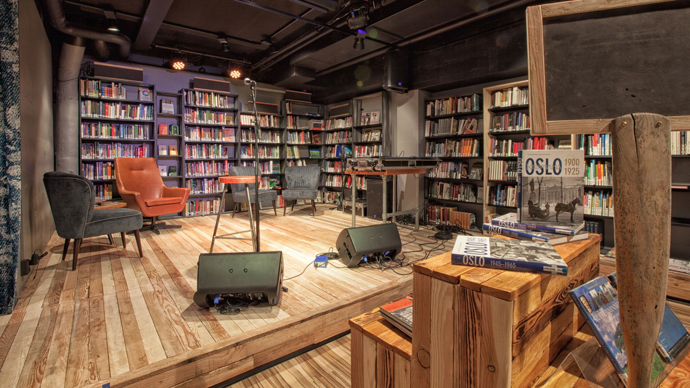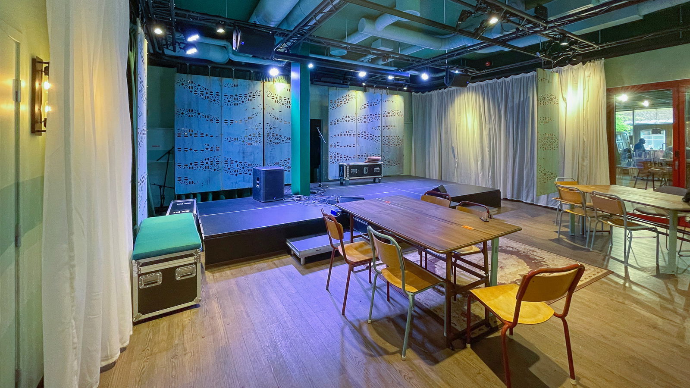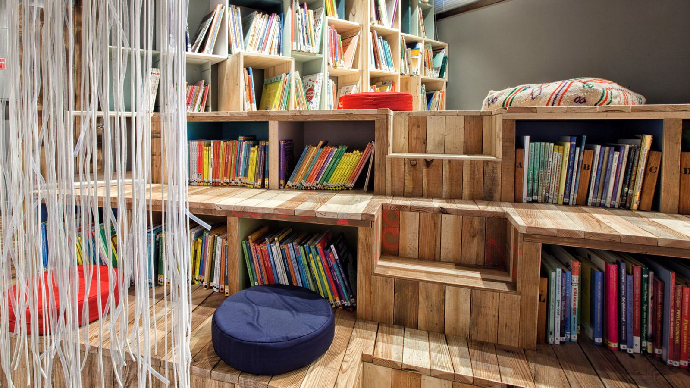Keeping up with the time
Deichmanske Library, the biggest and oldest library in Norway, wanted to redesign one of its twenty-four branches as an enticing living room. The space had to reflect Deichman’s motto: “Hold Deg Våken! Keep yourself awake!” The library’s goal was to become a destination people wanted to visit. The library had to be able to keep up with the rapidly developing neighborhood around Tøyen Gamle. Another important aspect: the new public living room in Oslo had to enrich people’s experience.
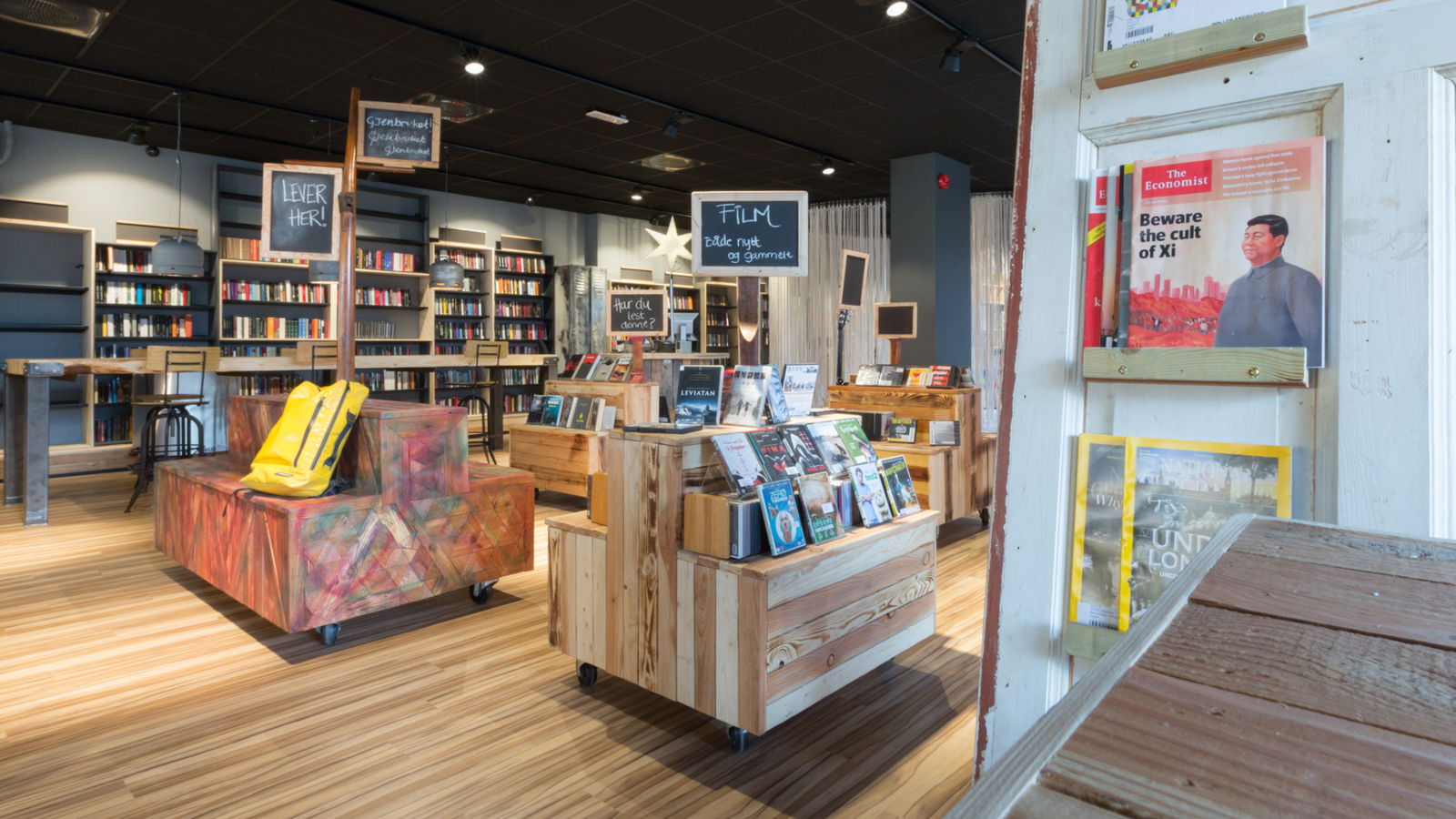
One-of-a-Kind Atmosphere
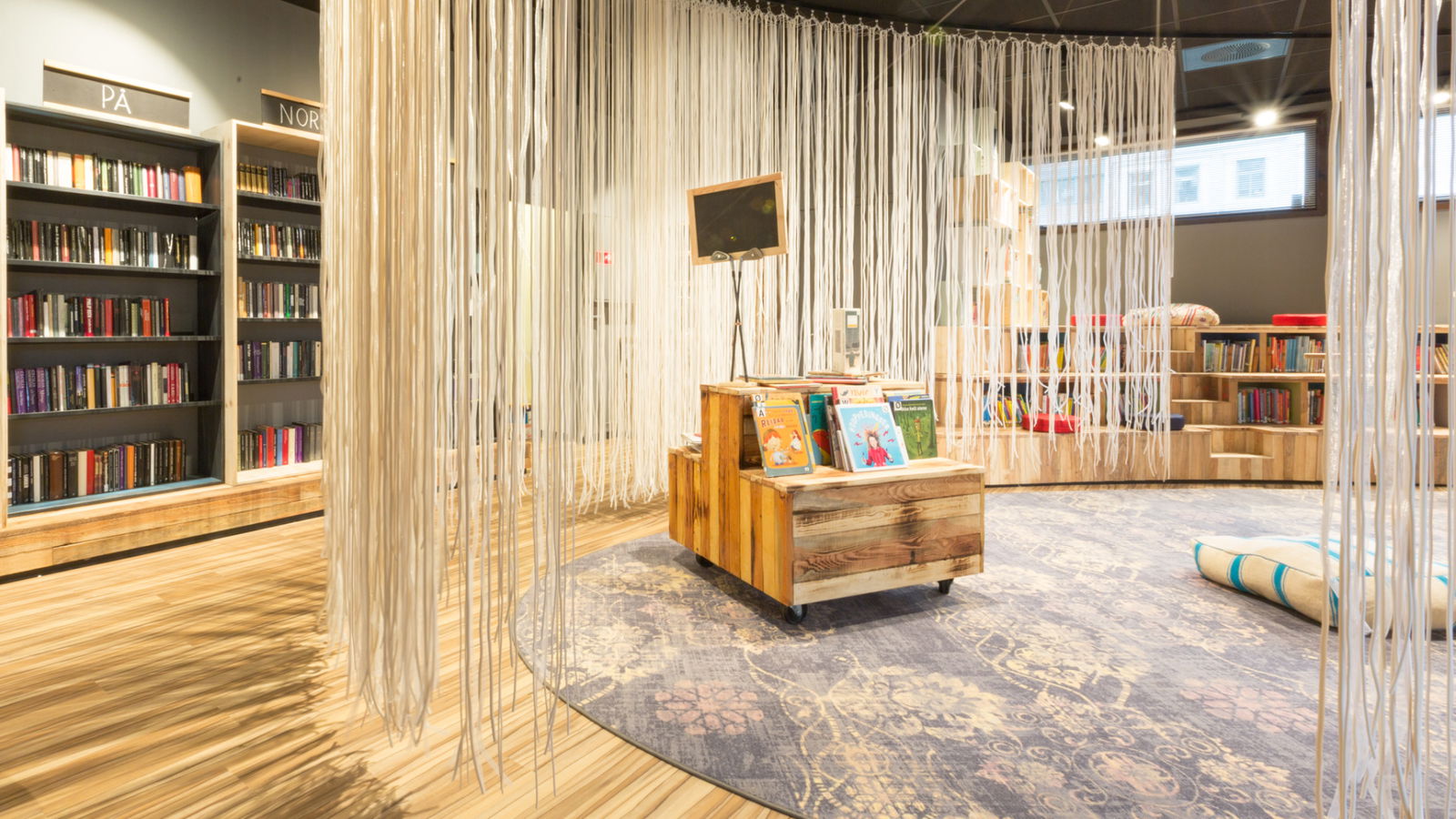
Textured decor
Shedding a new light on the interior
Workshops with involved library team members led to our new interior design. We expanded the library basement and redesigned the library’s interior to make it inviting and exciting. To make space for the visitors we had to get creative. By avoiding high shelving, we ensured that books were within physical reach. Bookshelves were made into part of the landscape, storing books but also functioning as seating areas. Areas for meeting, reading – and even gaming, were sculpted.
Not to forget, we got rid of the boring fluorescent lighting (which, let’s be honest, doesn’t flatter anybody). The fluorescent light was replaced by warm and spotted light, accompanied by different textures in the form of curtains and carpets. Brown and grey tones created a homey atmosphere. We also used reclaimed materials to show that you don’t need to buy new to create new.
Linger in the library for (almost) as long as you like
To enhance accessibility, Deichman prioritized safety through video surveillance, granting patrons library access even outside staffed hours. Previously closing at 5 or 7 pm, the Deichman Tøyen Library now extends its welcoming hours from 7 am to 11 pm. Visitors are encouraged to linger, fostering interactions and hosting a variety of events, primarily organized by library users. Step into a third place that beckons you to stay a little longer, creating opportunities for connection and cultural experiences. A perfect example of Design for Programmability.
Deichman Tøyen Library is the older sister of youth library Biblo Tøyen. You can learn more here about the social impact of these two libraries on their surroundings.
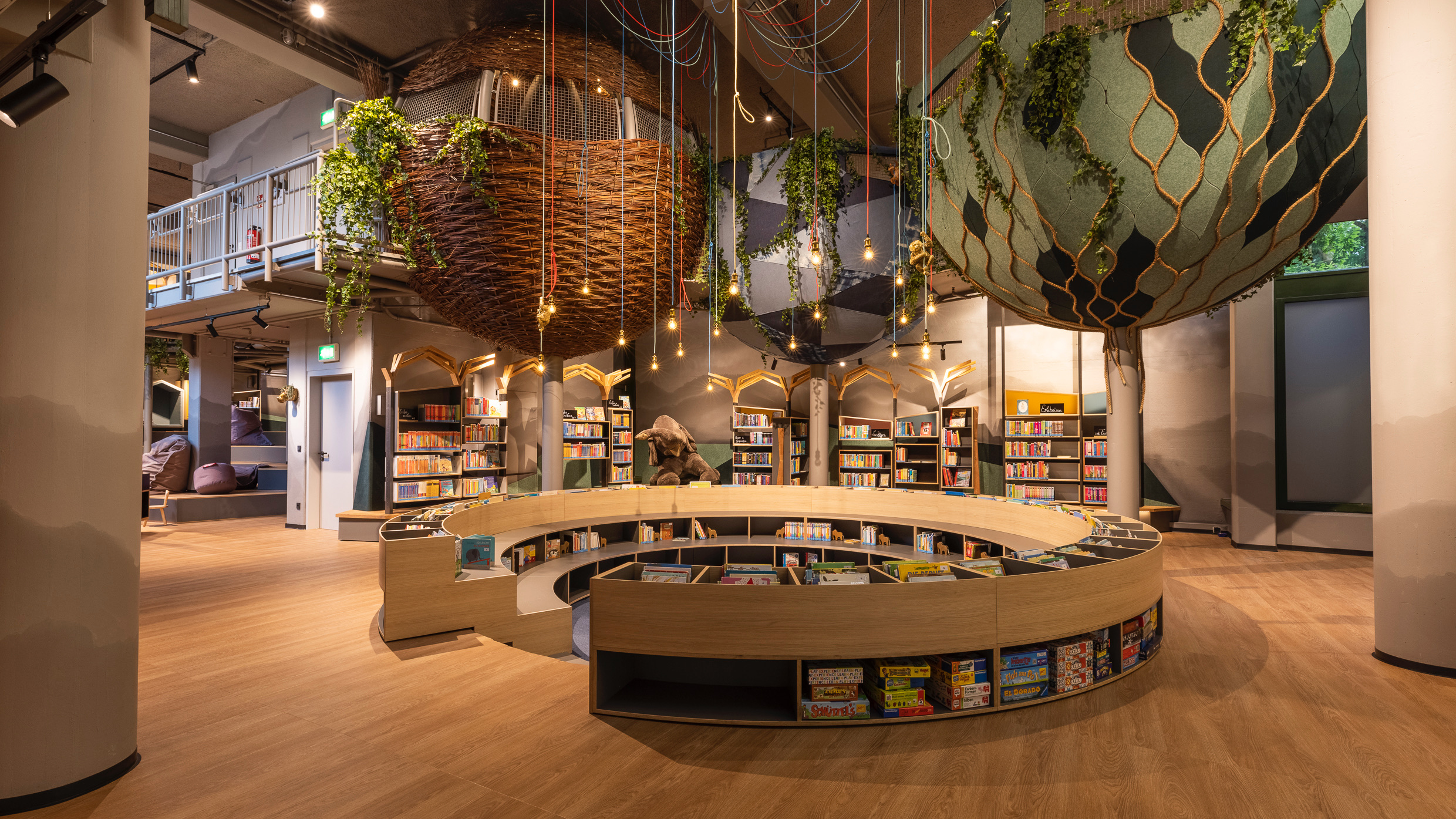
Discover our inclusive places
