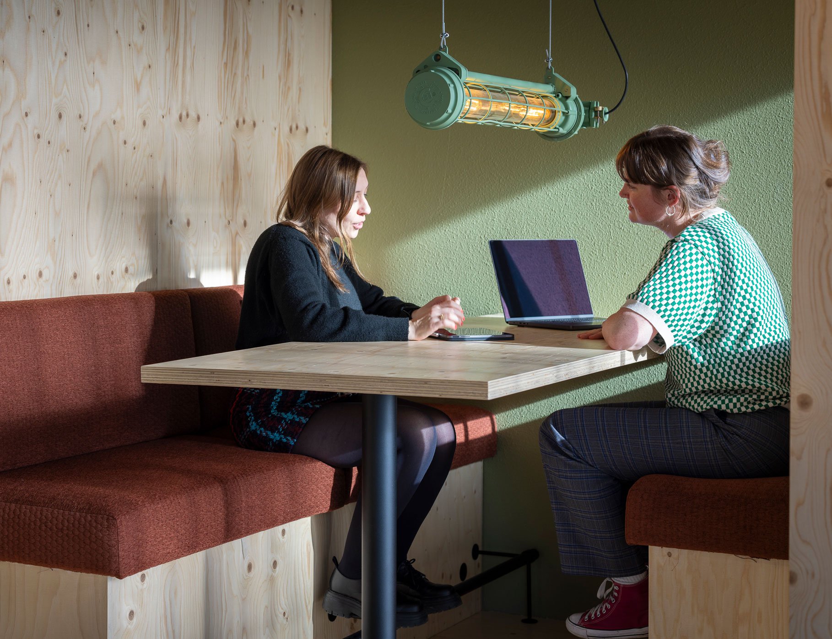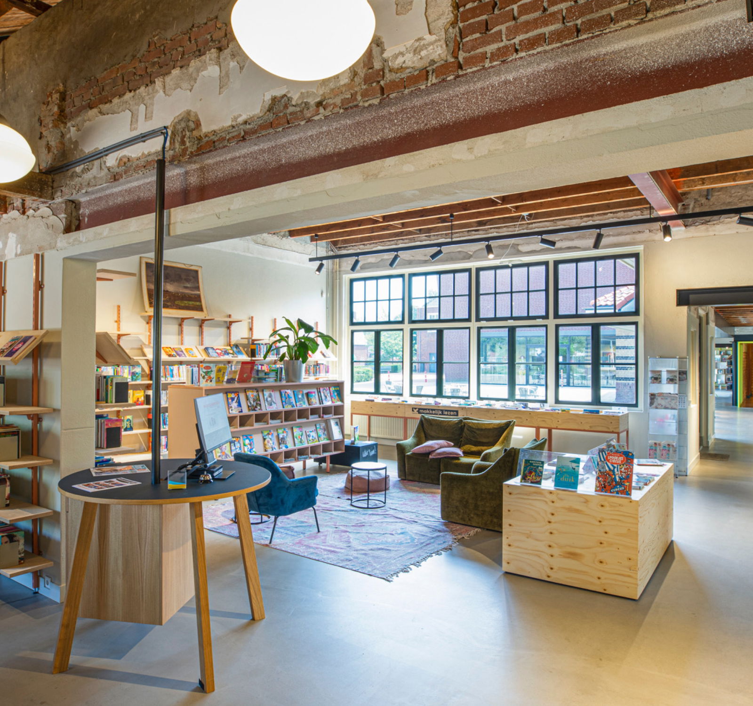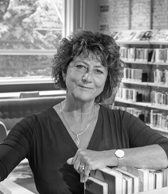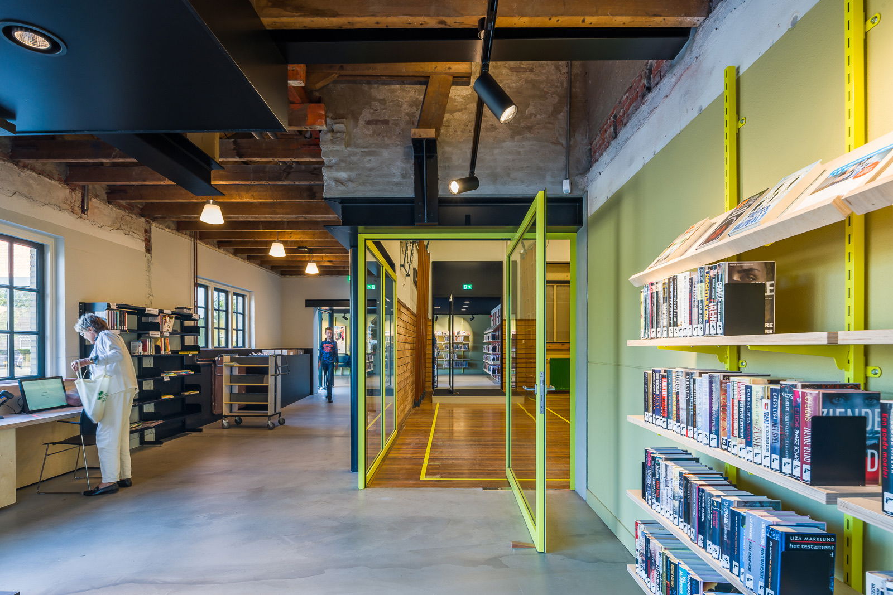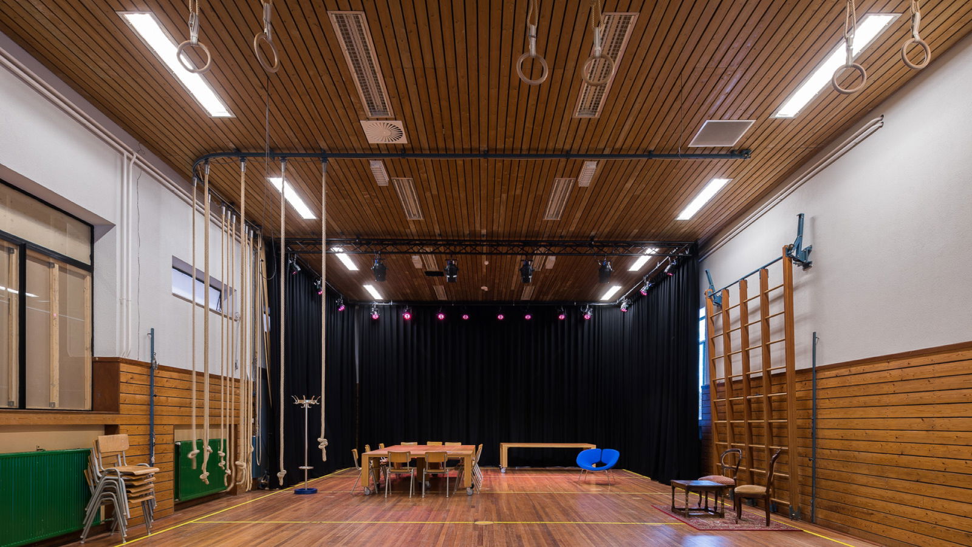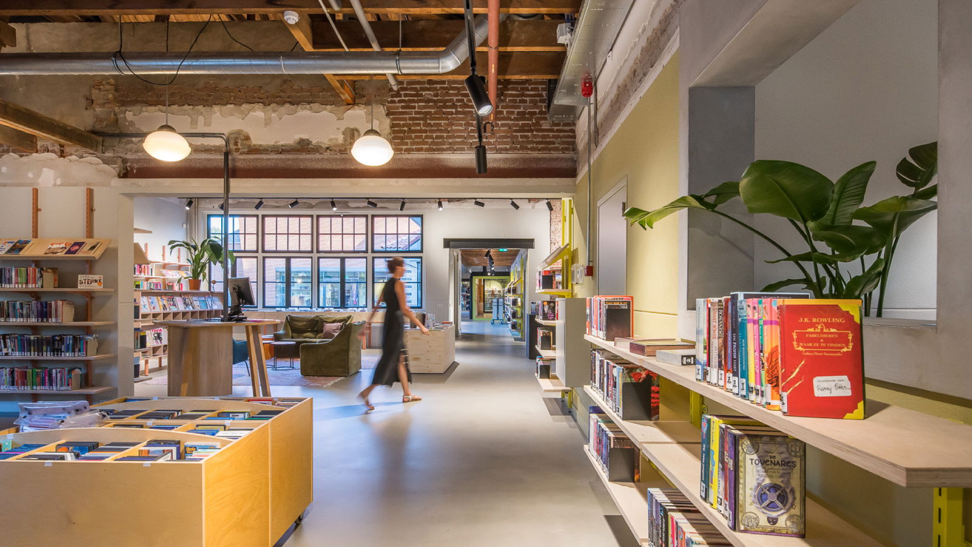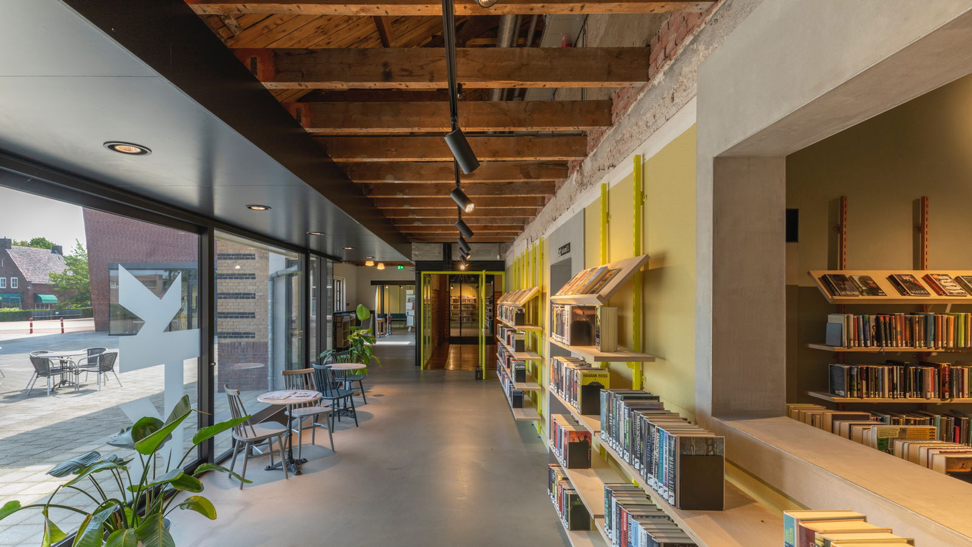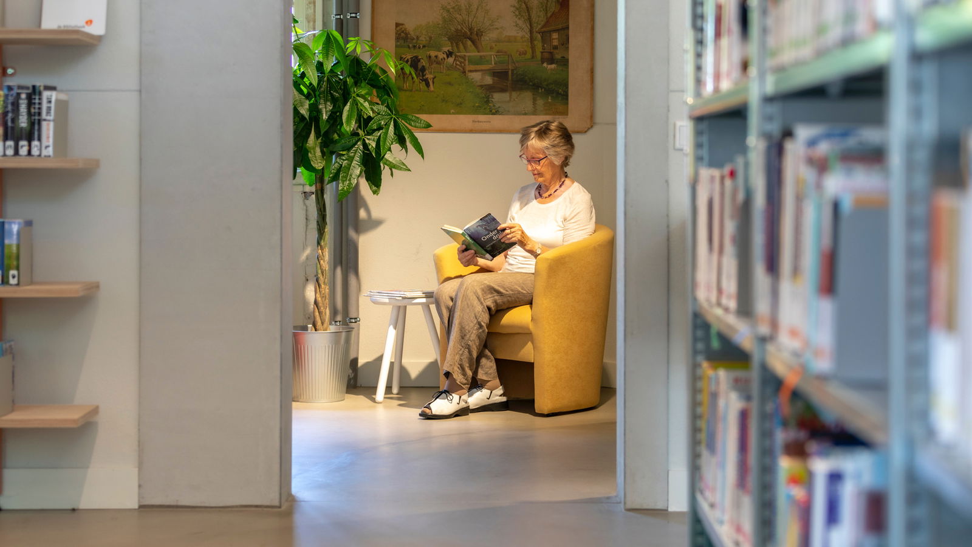Revived location, new era
The modern theater, De Kappen, and the adjoining historic school building underwent partial renovation and were physically interconnected to create a shared space for the various cultural organizations. Just like the revived location, The Kulturhus had to embody a new era: a time when disciplines, organizations, and programming do not just exist side by side. Instead, they come together and reinforce each other. In this era, social inclusion is becoming an increasingly important theme and is only achieved through active participation in our living environment.
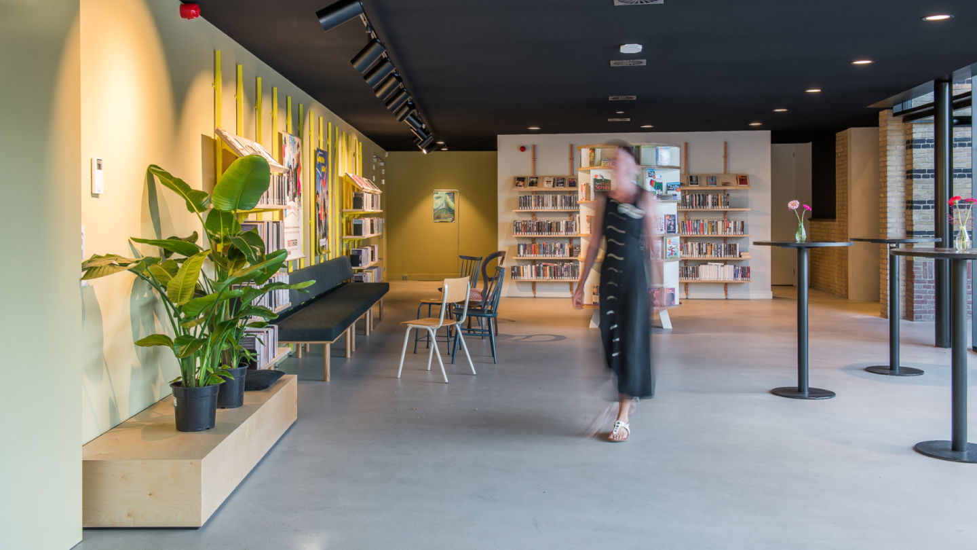
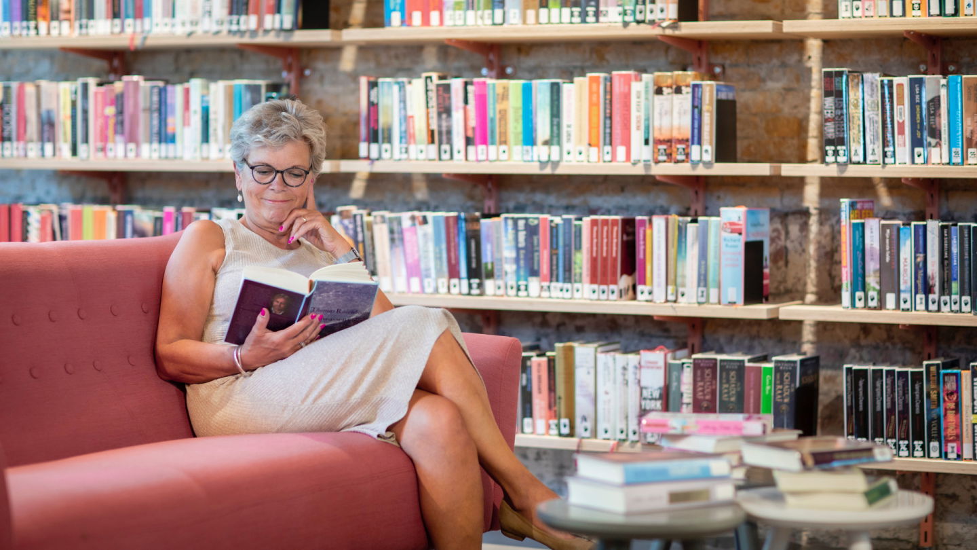
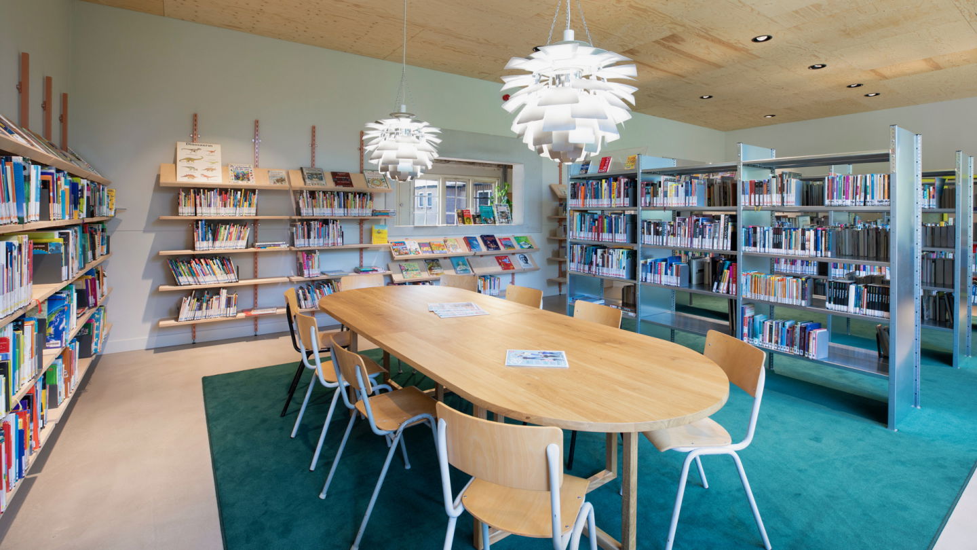
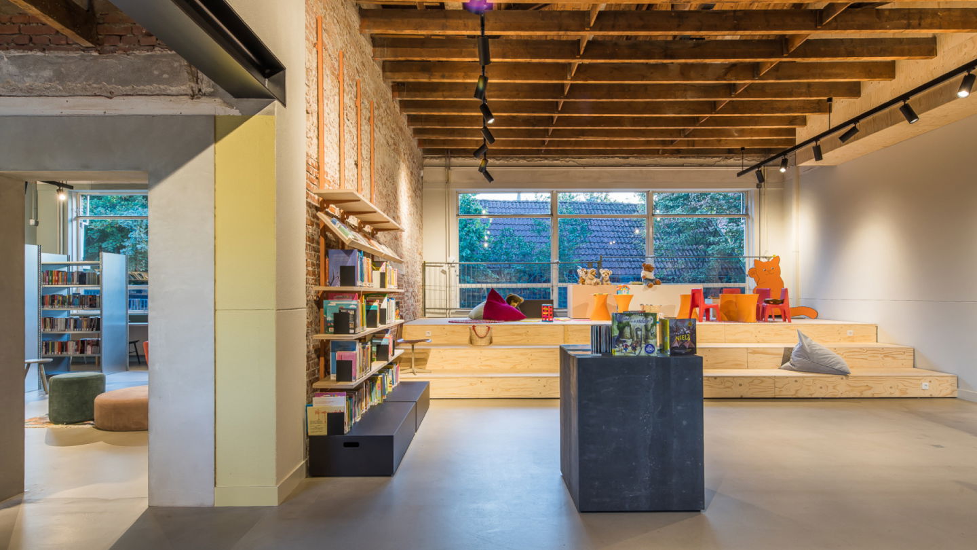
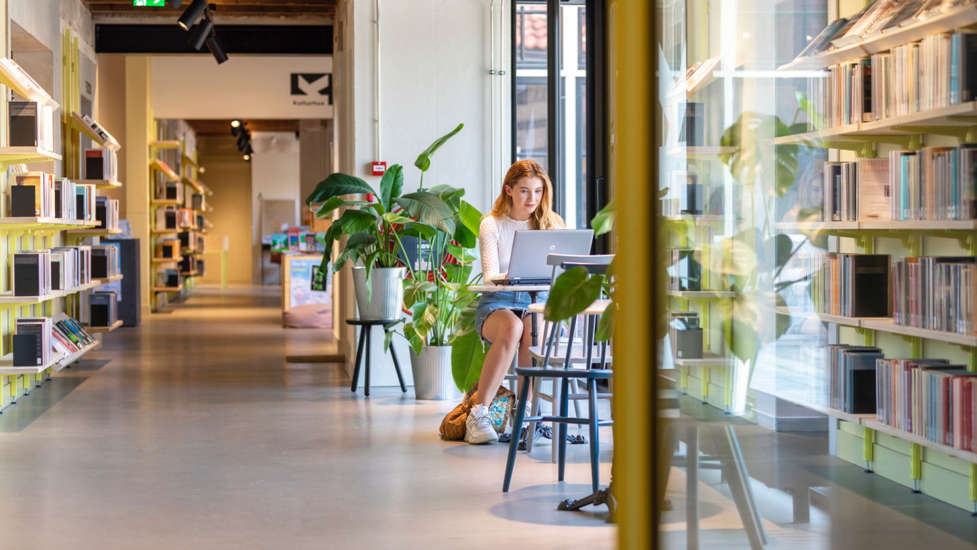
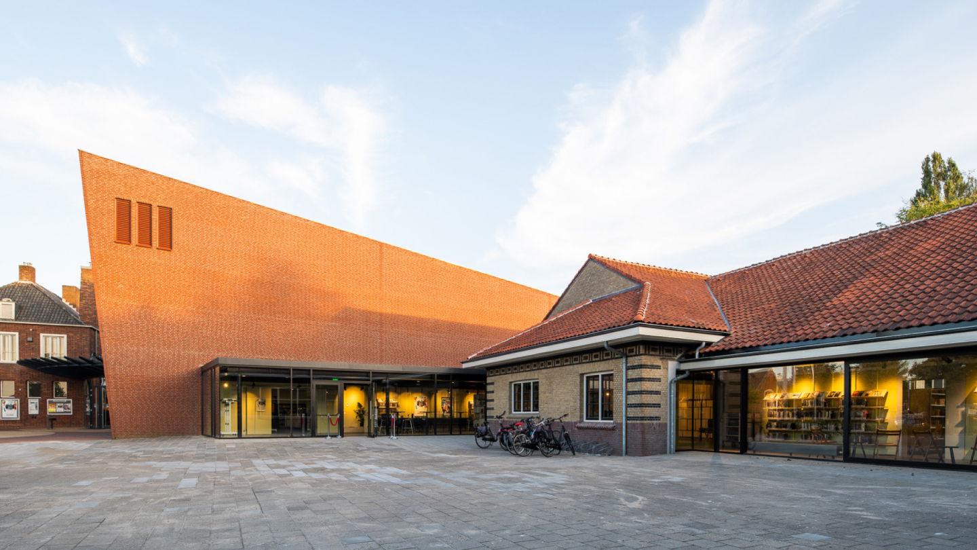
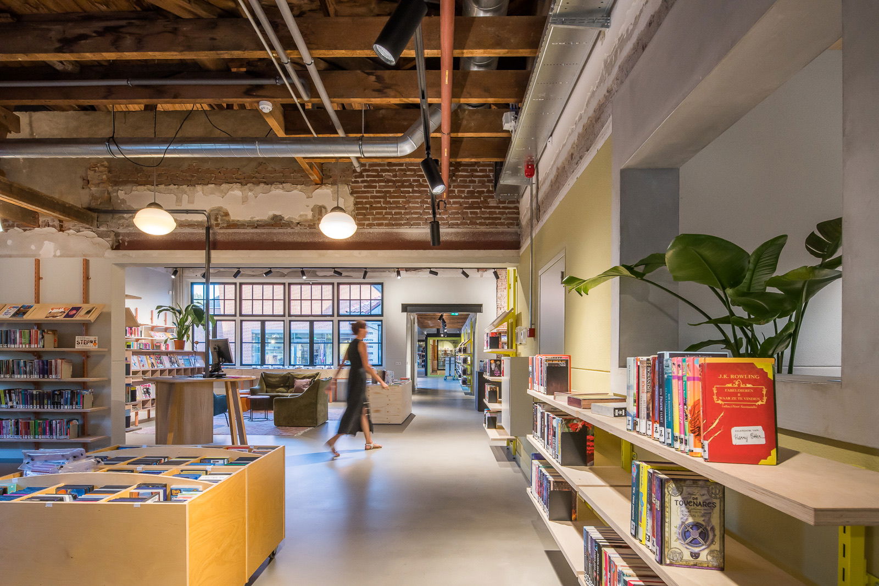
Harmonious Fusion
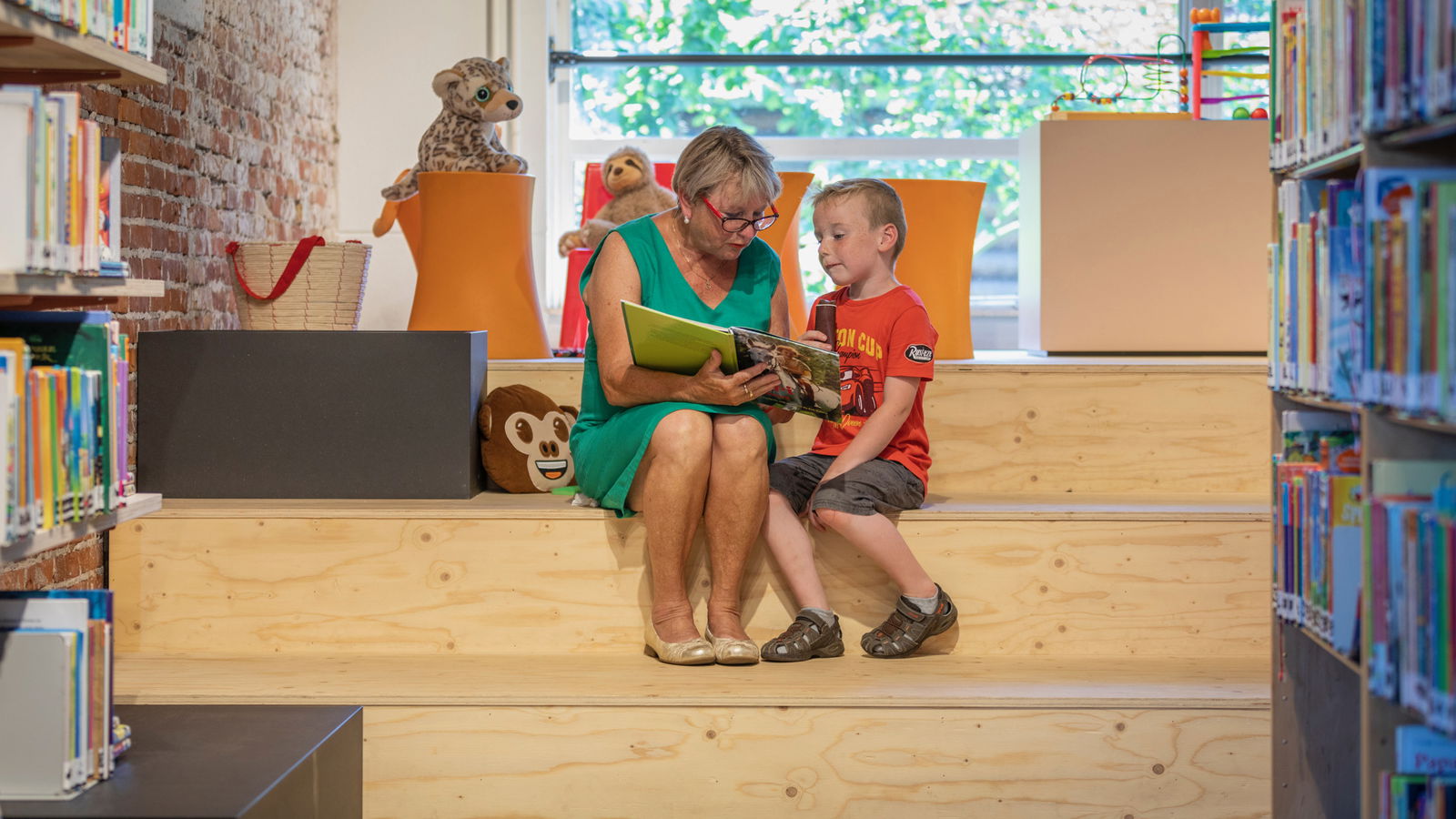
Legacy Revival
Connecting memories to the present
Developed through collaborative workshops involving all stakeholders, we conceived the vision for this inclusive public space, which takes form by seamlessly aligning the building’s physicality with its social purpose. The resulting design, a joint effort by includi and MARS Interieurarchitecten, highlights the contemporary role of libraries as versatile, multifunctional places —serving as an inclusive living room for the city of Haaksbergen.
To balance the distinctive characters of both buildings, transparent glass serves as a physical connector. Preserving the sentimental value of the old school for the citizens, memories are intertwined with the present through respectful accentuation of its monumental qualities. For example: we’ve kept the original room layout intact, adding light and space to make it even better.
Programming by the residents
This physical fusion has allowed for the blending of programs. The multifunctional spaces are not only used by established organizations, but also by the residents themselves. Ans Mebelder, director of Kulturhus describes: “This ‘sharing’ of public spaces is more than practical. For example, while the library is only open during the day and the theater usually in the evenings, the two organizations combined allow a general openness; this ensures constant liveliness and social connection. We offer a physical environment as a setting in which residents and visitors of Haaksbergen can maintain social and sustainable contacts.”
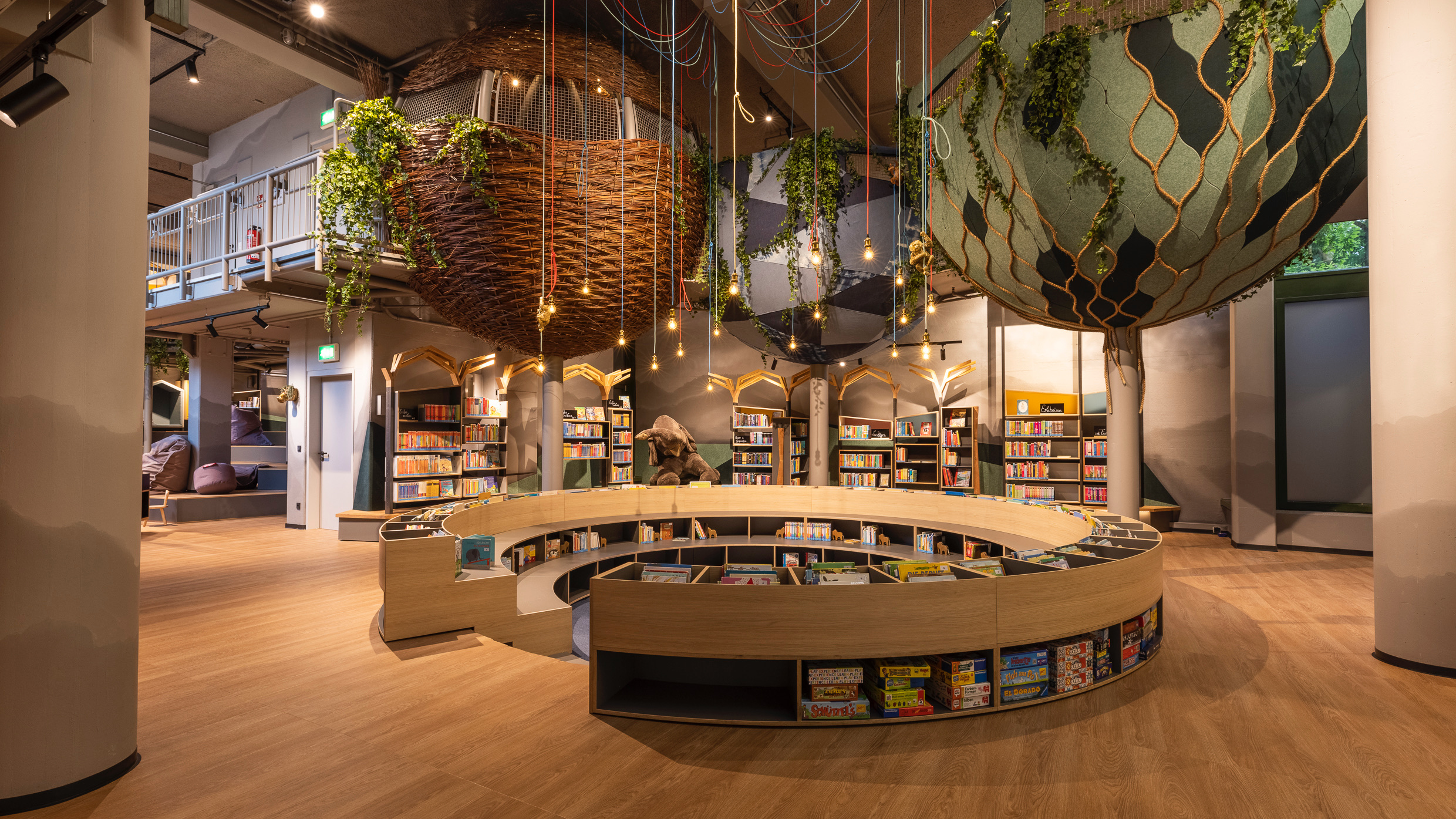
Discover our inclusive places
