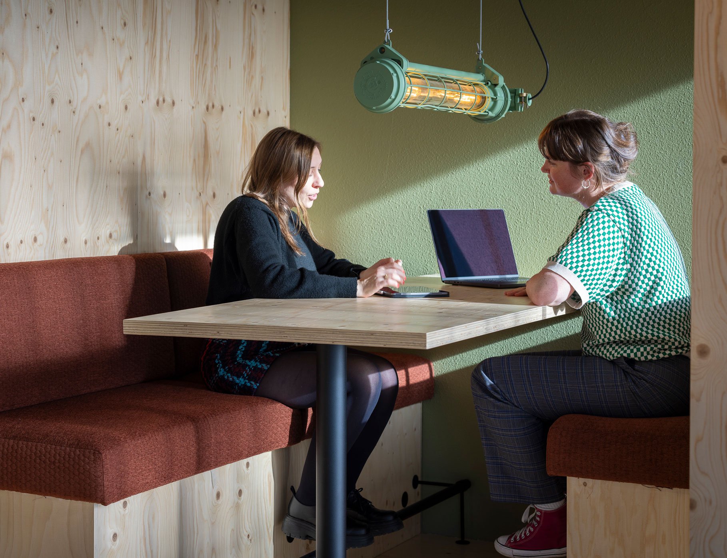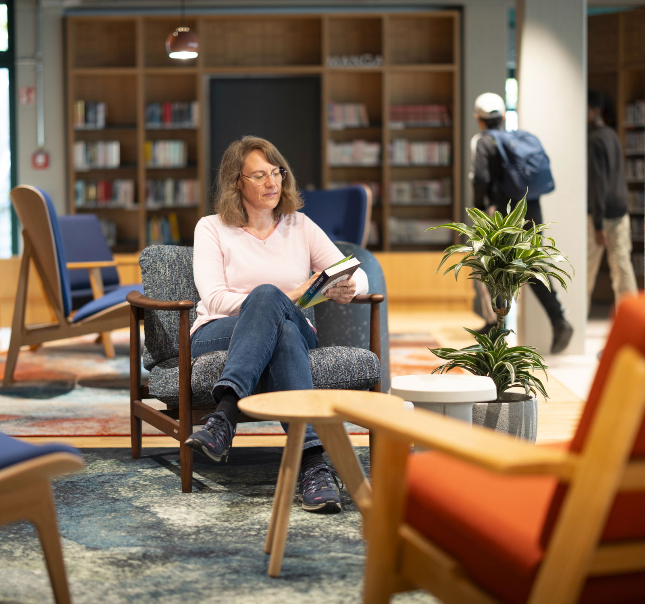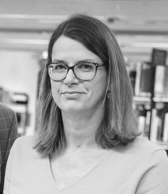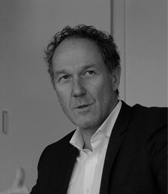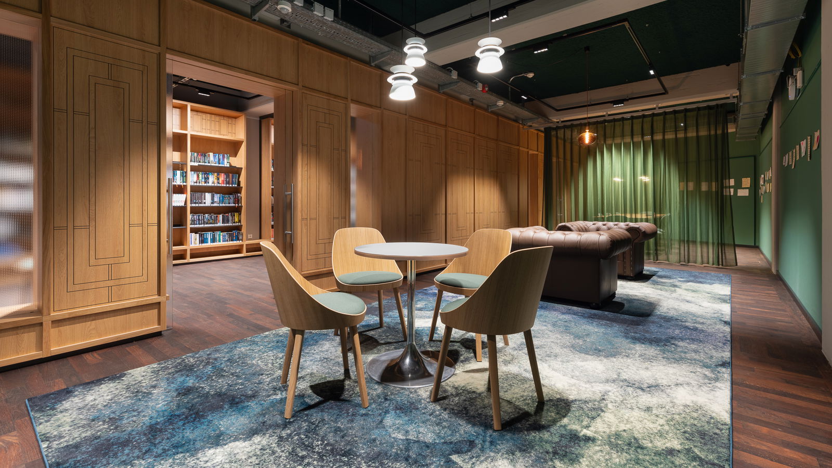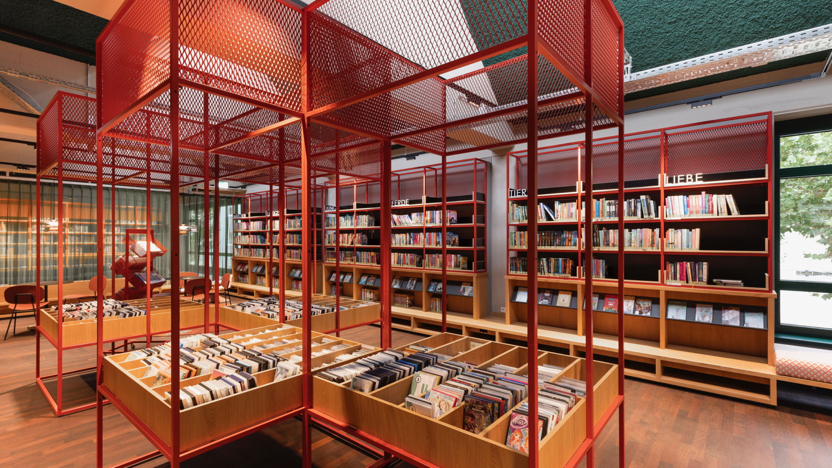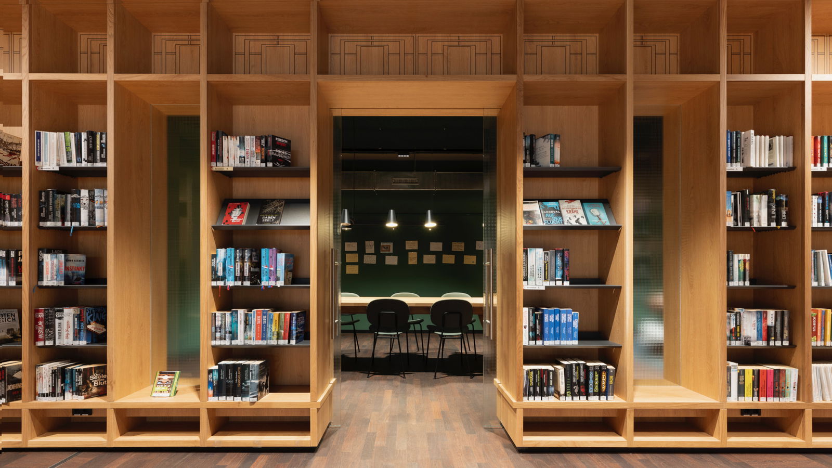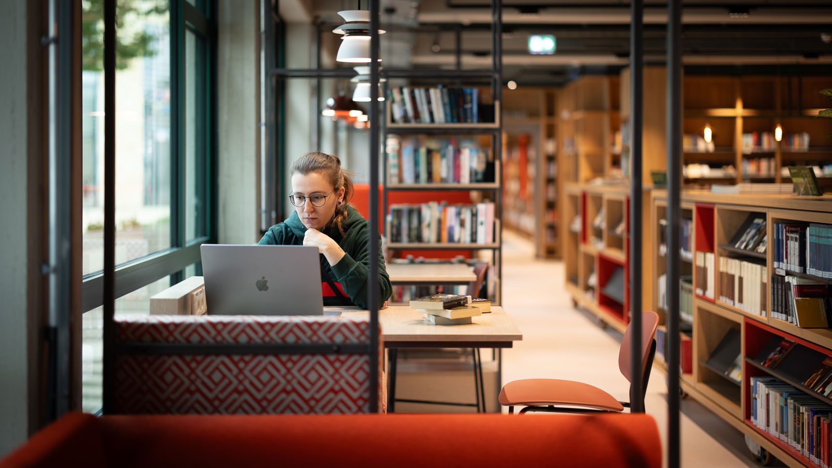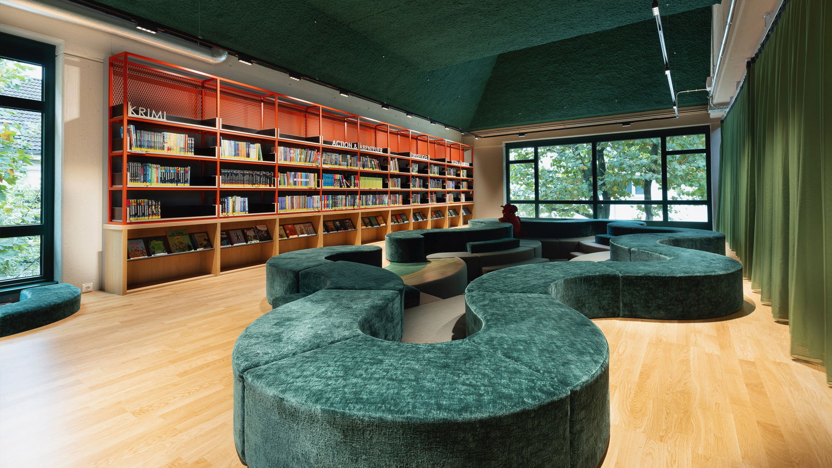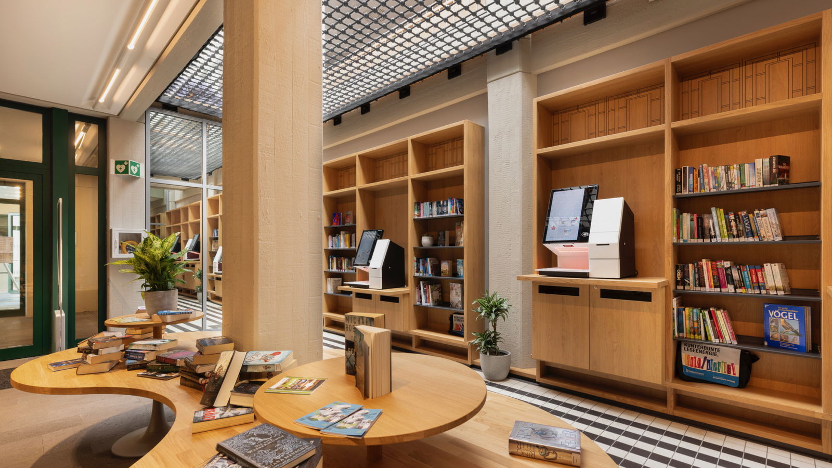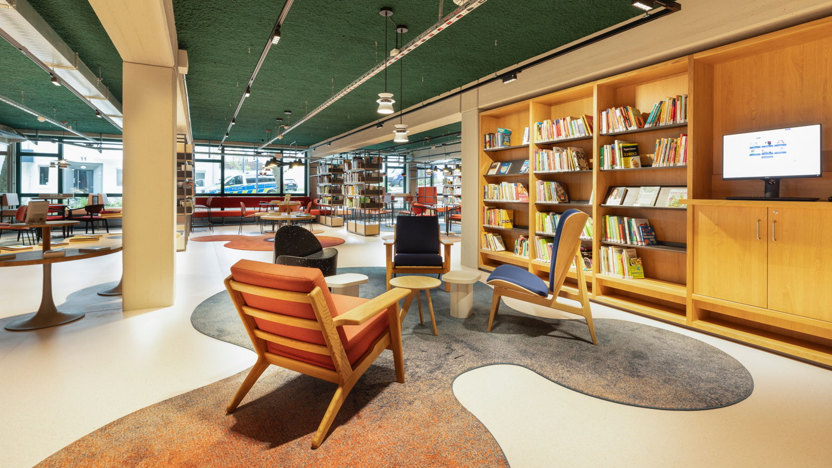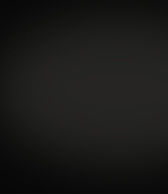Time to test
The Bürgerforum Niederberg opened in Velbert in the early 1980s. This beloved cultural and event house – later renamed Forum Velbert – is home to the region’s most important cultural organizations, including the library, a family office, a theater and a center for adult education. Over forty years later, the Forum needed a major update, which had to take into account the copyright protection of some architectural elements. The initial renovation plans already included a significant expansion of the library. However, a renovation alone does not necessarily transform a library into an authentic third place. In addition, the library organization had specific requirements that they wanted translated into the new library design. These issues required a step-by-step approach.
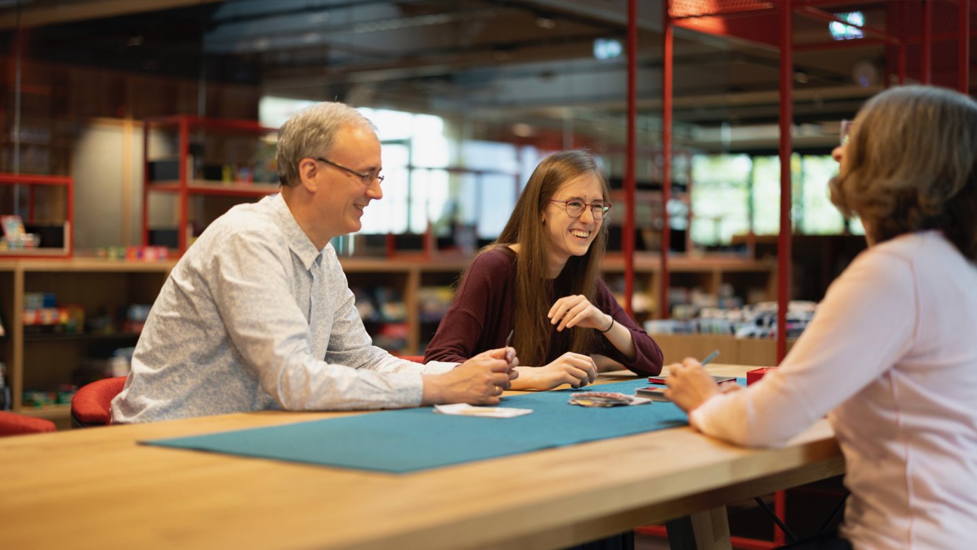
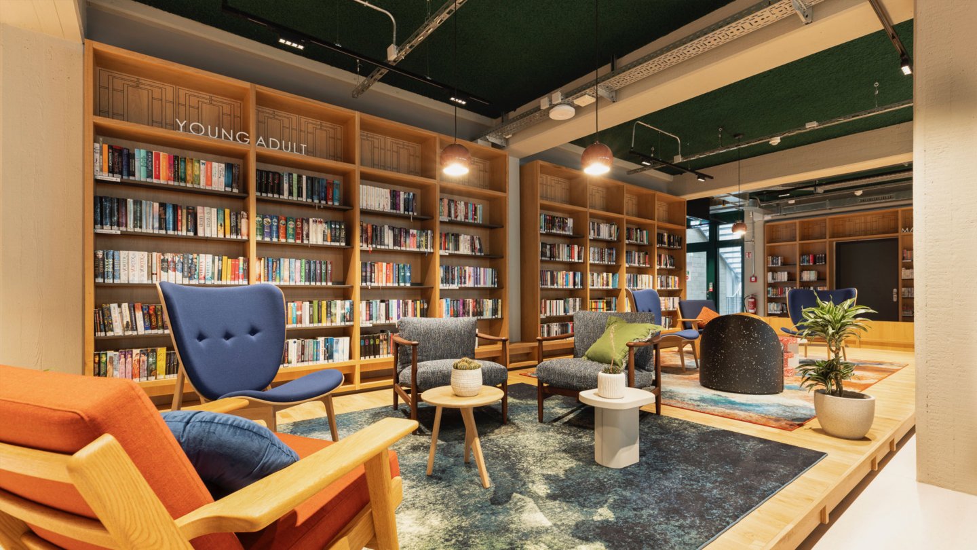
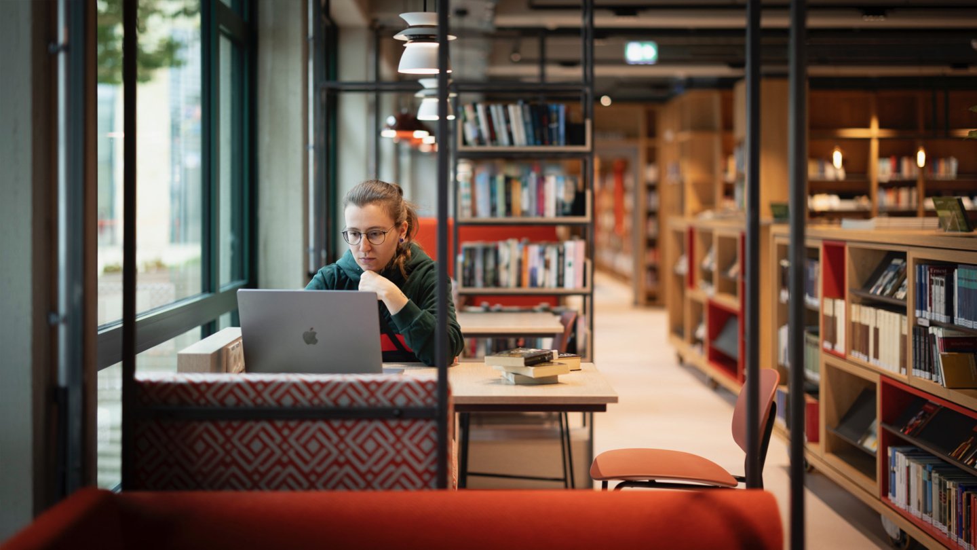
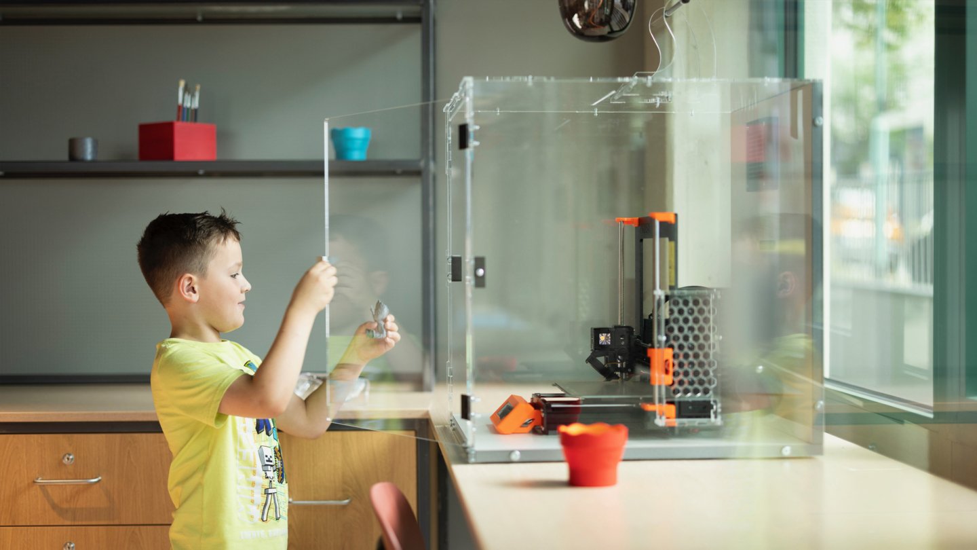
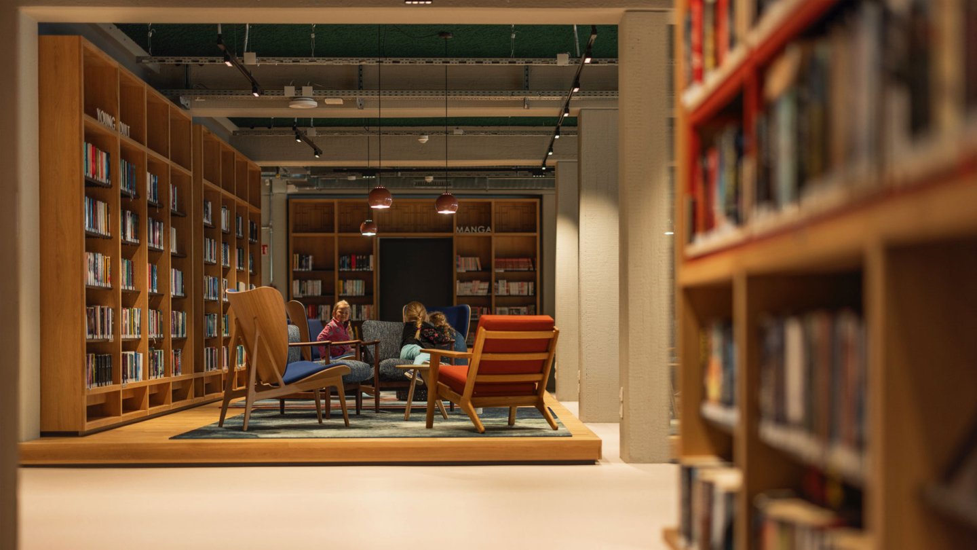
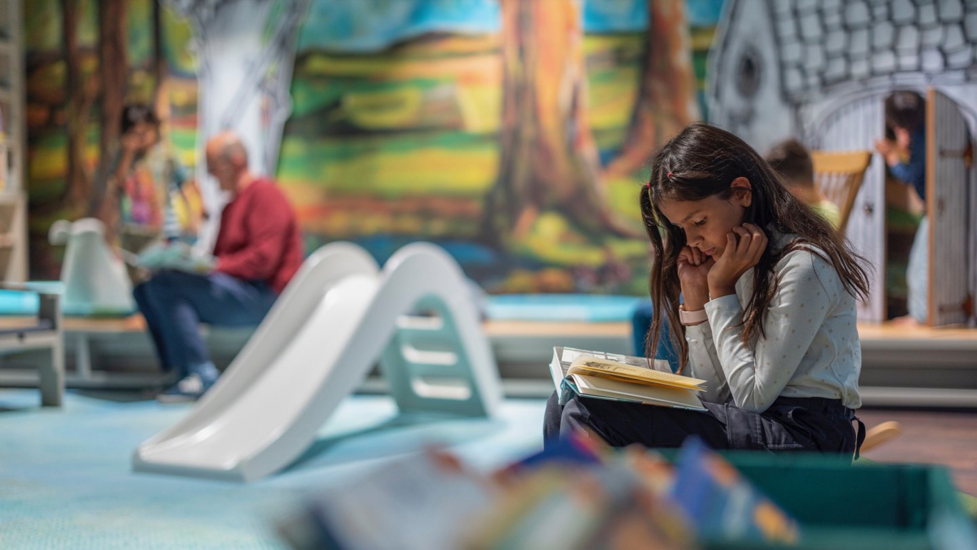
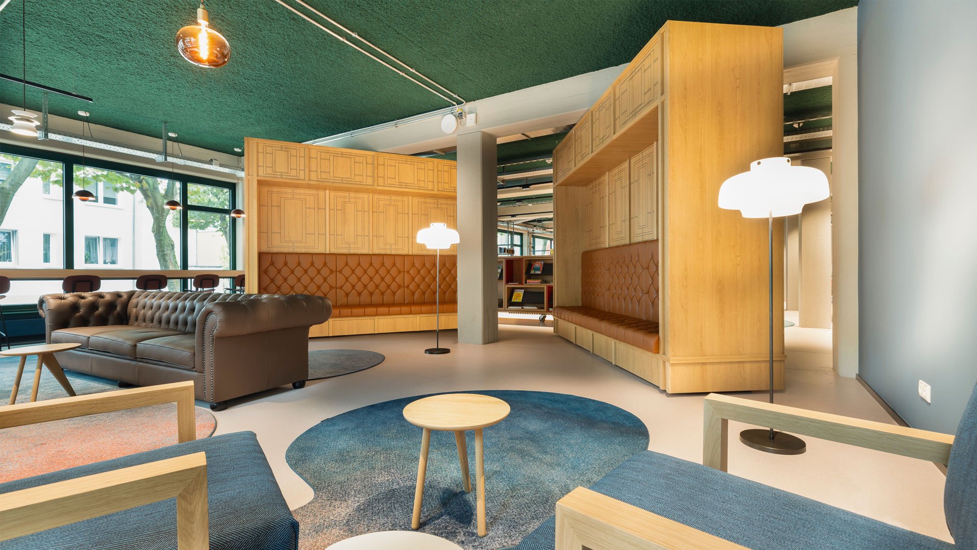
I spy you
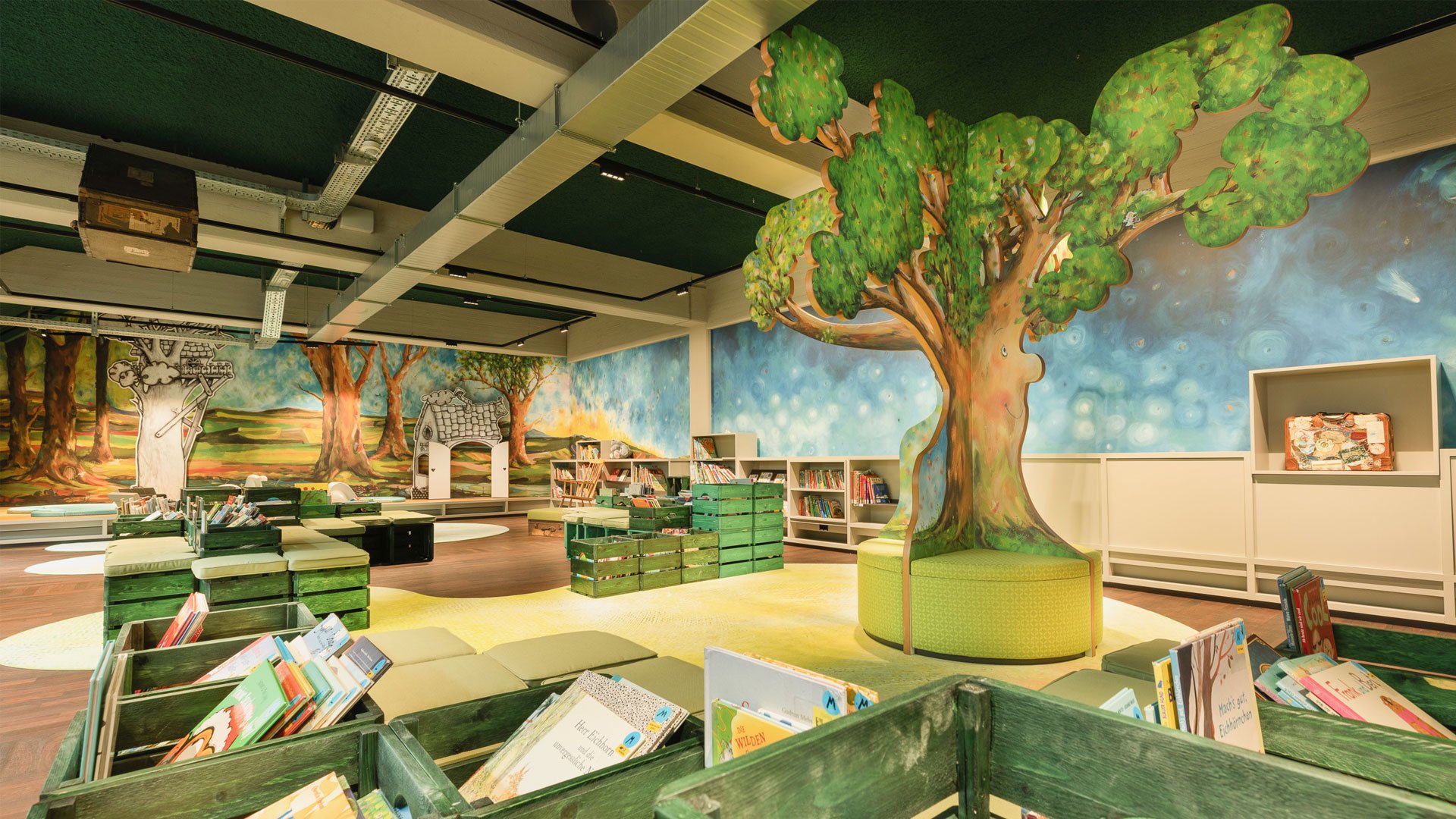
Children's World
Mission: the creation of a 'third place library'
The initial renovation plans were extensively researched by includi. We also identified the remaining missing factors – the basic elements of a “third place library”. This was followed by a Design Workshop with the library team. Together we arrived at a clear positioning and identity of Library Velbert 2.0. We then translated the results of the Design Workshop and a small-scale user survey into a new interior design for the library, spread over three floors. As art director, includi safeguarded the concept and the intended identity during the implementation phase. We paid extra attention to the new Children’s World: an imaginative discovery place for the youngest visitors.
Remodeled, yet familiar
includi’s interior design closely matches the building’s original architecture and identity from the 1980s. This nostalgic ambiance is also recognizable in the mix of distinct furniture and decorative lighting with modernist design classics. Despite its large size, visitors will not easily feel lost in Library Velbert. By playing with strong colors, materials and floor coverings, different zones have been created, each with its own atmosphere.
The library in the Forum also offers numerous places to stay and sit. You can spend time together with others or withdraw a little more, for example into the cozy room or the family room. Visitors are taken on a journey of discovery through different worlds at Velbert Library. For all ages, there is always something to read, learn, explore and certainly something to experience! The library includes a “James Bond door” – a rotating bookcase – a MakerSpace and learning studios.
Youth can chill in the quirky cocoons in the old “cones” next to the theater auditorium. Meanwhile, little ones can embark on adventures in the magical Children’s World that includes a play net and mini slide. This creates a library in Forum Velbert that feels familiar but always manages to offer a surprise, a versatile third place where you never get bored.
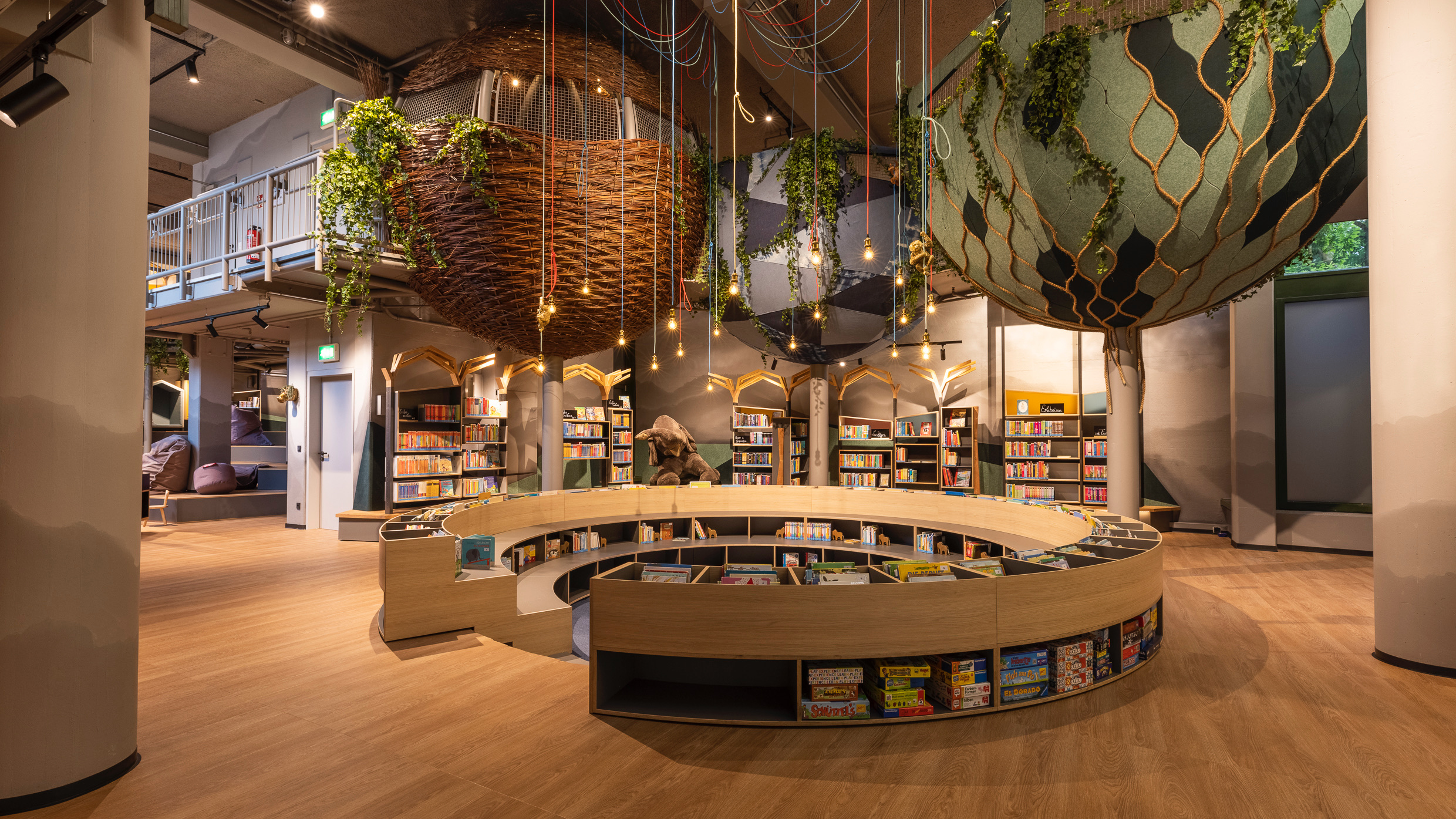
Discover our inclusive places
